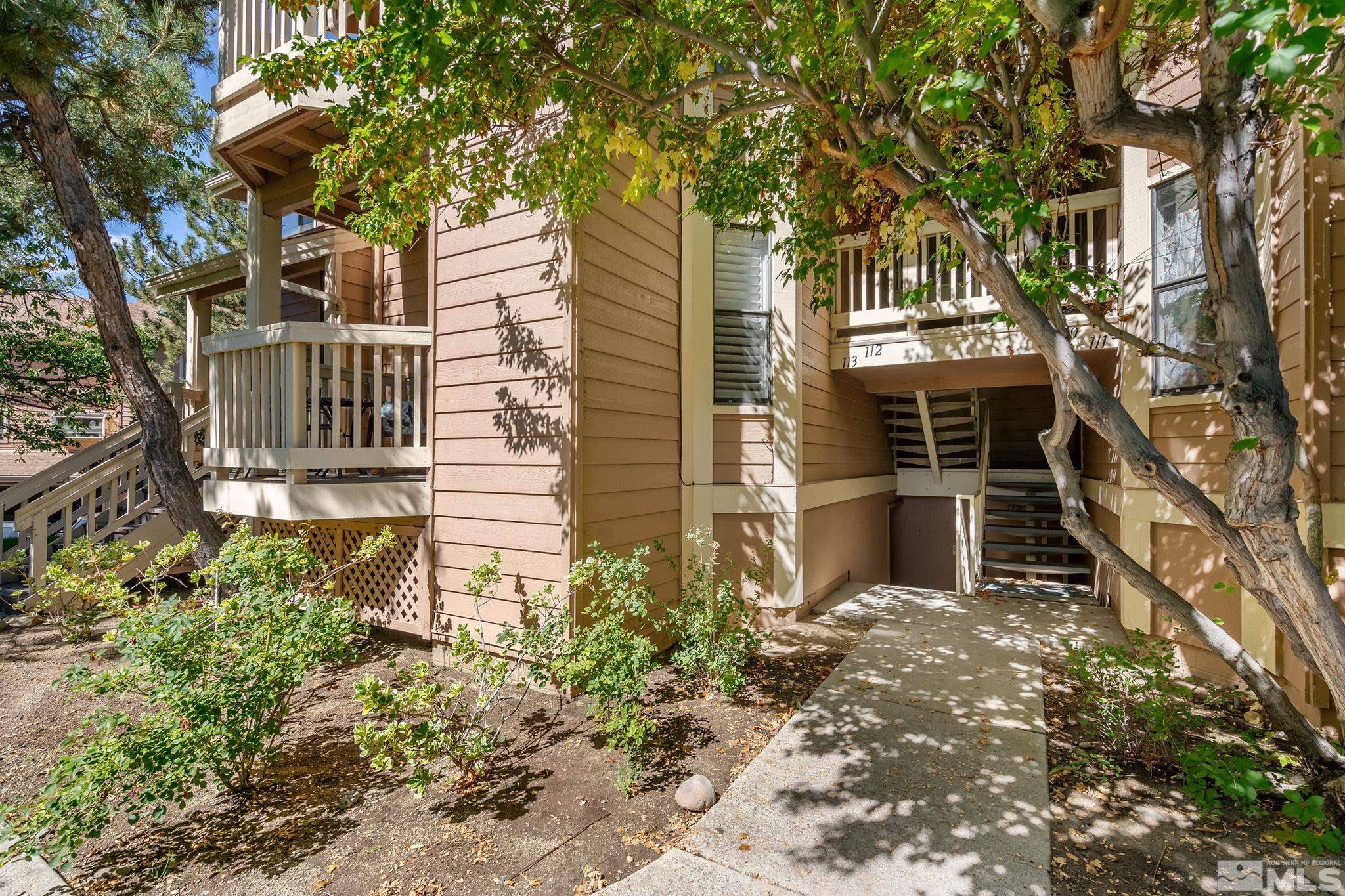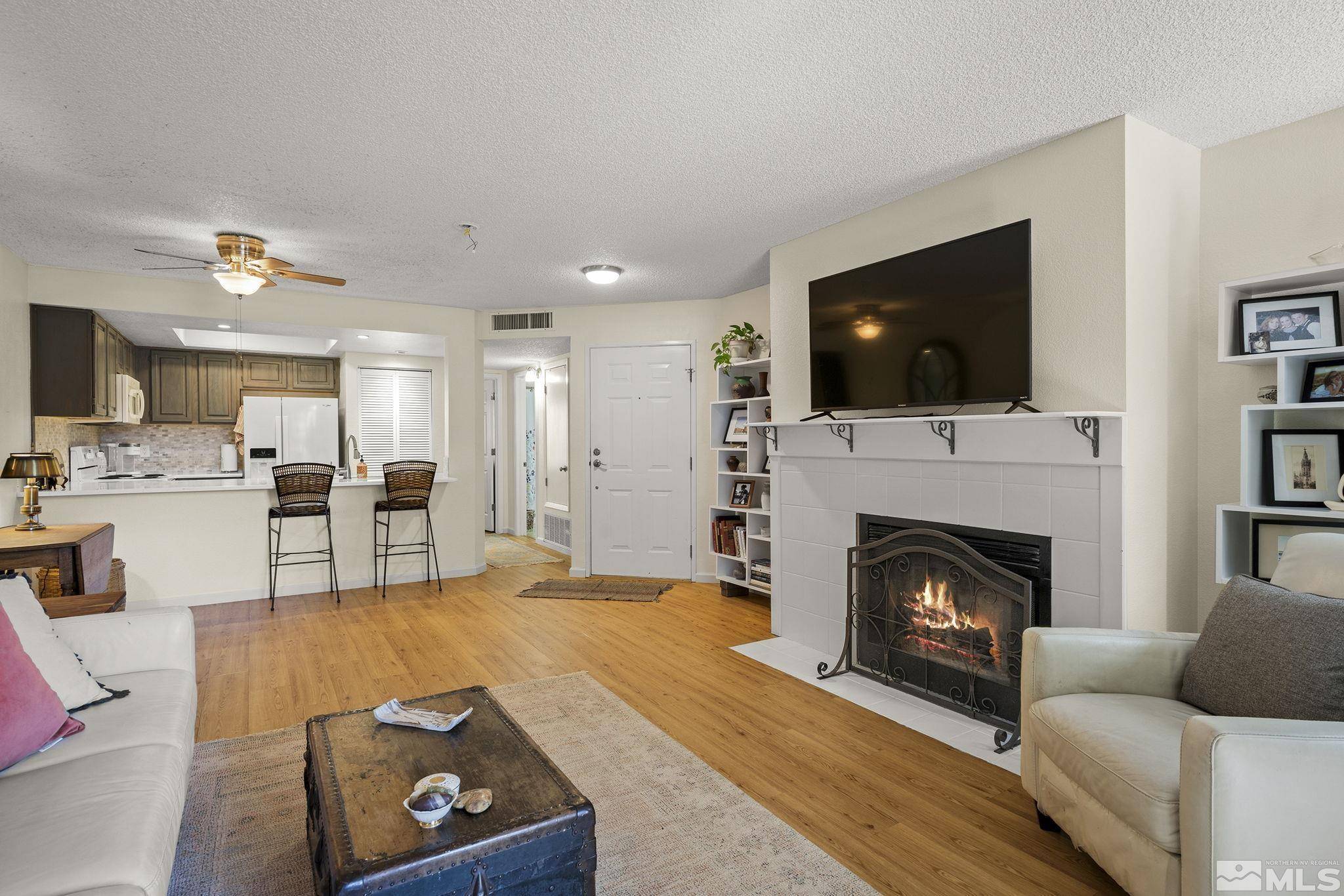$354,900
$349,900
1.4%For more information regarding the value of a property, please contact us for a free consultation.
2875 Idlewild DR Drive #113 Reno, NV 89509
1 Bed
1 Bath
779 SqFt
Key Details
Sold Price $354,900
Property Type Condo
Sub Type Condominium
Listing Status Sold
Purchase Type For Sale
Square Footage 779 sqft
Price per Sqft $455
MLS Listing ID 240012568
Sold Date 10/29/24
Bedrooms 1
Full Baths 1
HOA Fees $290/mo
Year Built 1987
Annual Tax Amount $1,034
Property Sub-Type Condominium
Property Description
Highly sought after location in the Riverfront Condominiums II complex located along the Truckee River. This unit offers beautiful views overlooking Ivan Sack Park from the balcony. This cozy 1 bed, 1 bath unit has new luxury vinyl plank flooring throughout, new kitchen counters, and refinished kitchen cabinets. Enjoy the low maintenance and active lifestyle offered in this community with walking trails right outside your door, walk or bike along the river, and enjoy the community pool!, HOA dues cover water and trash.
Location
State NV
County Washoe
Zoning MF30
Direction Idlewild
Rooms
Family Room None
Other Rooms None
Dining Room Living Room Combination
Kitchen Breakfast Bar
Interior
Interior Features Breakfast Bar, Ceiling Fan(s), Walk-In Closet(s)
Heating Forced Air, Natural Gas
Cooling Central Air, Refrigerated
Flooring Tile
Fireplace Yes
Laundry In Kitchen, Laundry Area
Exterior
Exterior Feature None
Parking Features Attached, Under Building
Garage Spaces 1.0
Utilities Available Electricity Available, Natural Gas Available, Sewer Available, Water Available
Amenities Available Landscaping, Maintenance Grounds, Maintenance Structure, Parking, Pool, Spa/Hot Tub
View Y/N Yes
View Mountain(s), Park/Greenbelt, Trees/Woods
Roof Type Composition,Pitched,Shingle
Porch Deck
Total Parking Spaces 1
Garage Yes
Building
Lot Description Common Area, Landscaped, Level
Story 1
Foundation Crawl Space
Water Public
Structure Type Wood Siding
Schools
Elementary Schools Hunter Lake
Middle Schools Swope
High Schools Reno
Others
Tax ID 01054335
Acceptable Financing 1031 Exchange, Cash, Conventional, VA Loan
Listing Terms 1031 Exchange, Cash, Conventional, VA Loan
Read Less
Want to know what your home might be worth? Contact us for a FREE valuation!

Our team is ready to help you sell your home for the highest possible price ASAP






