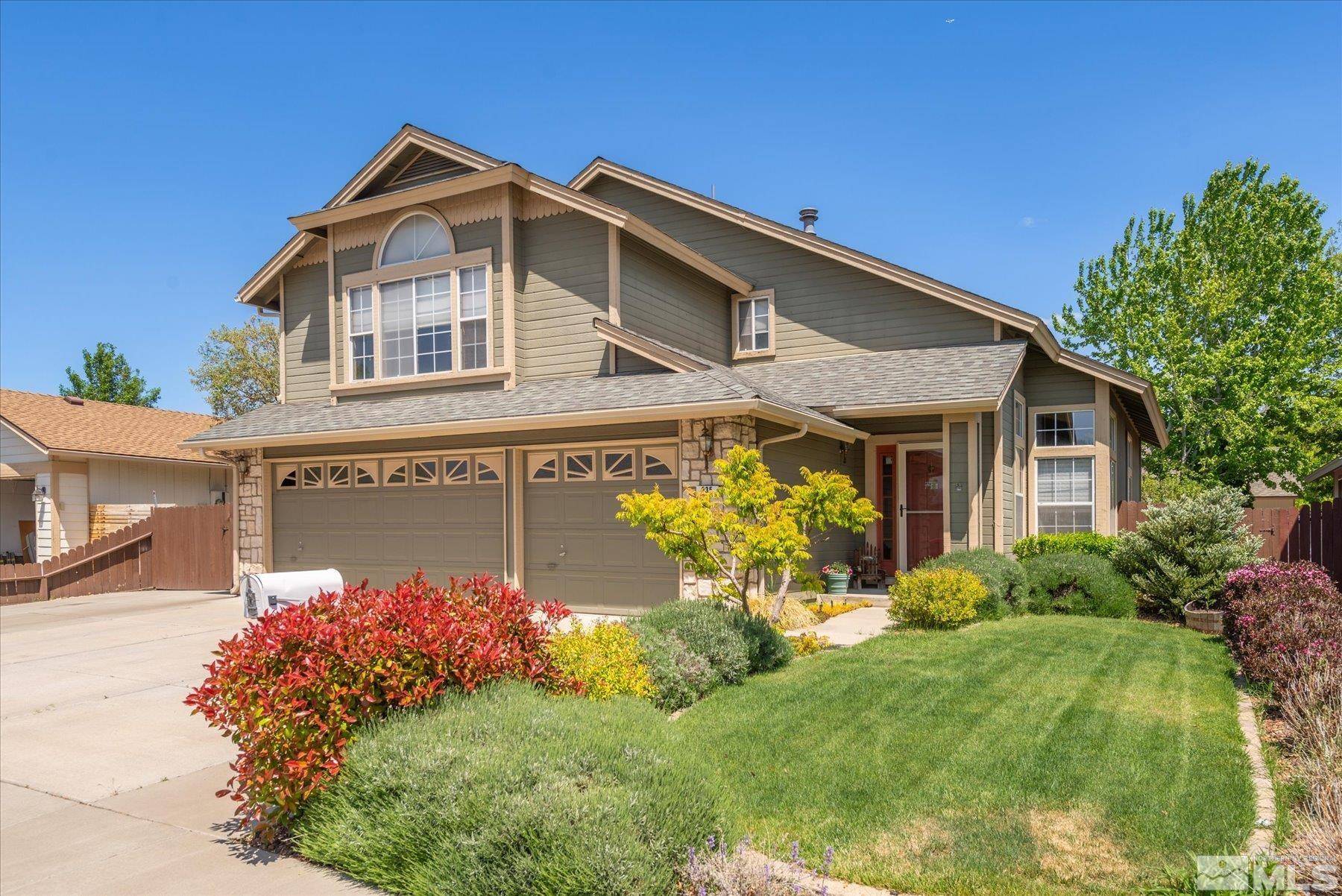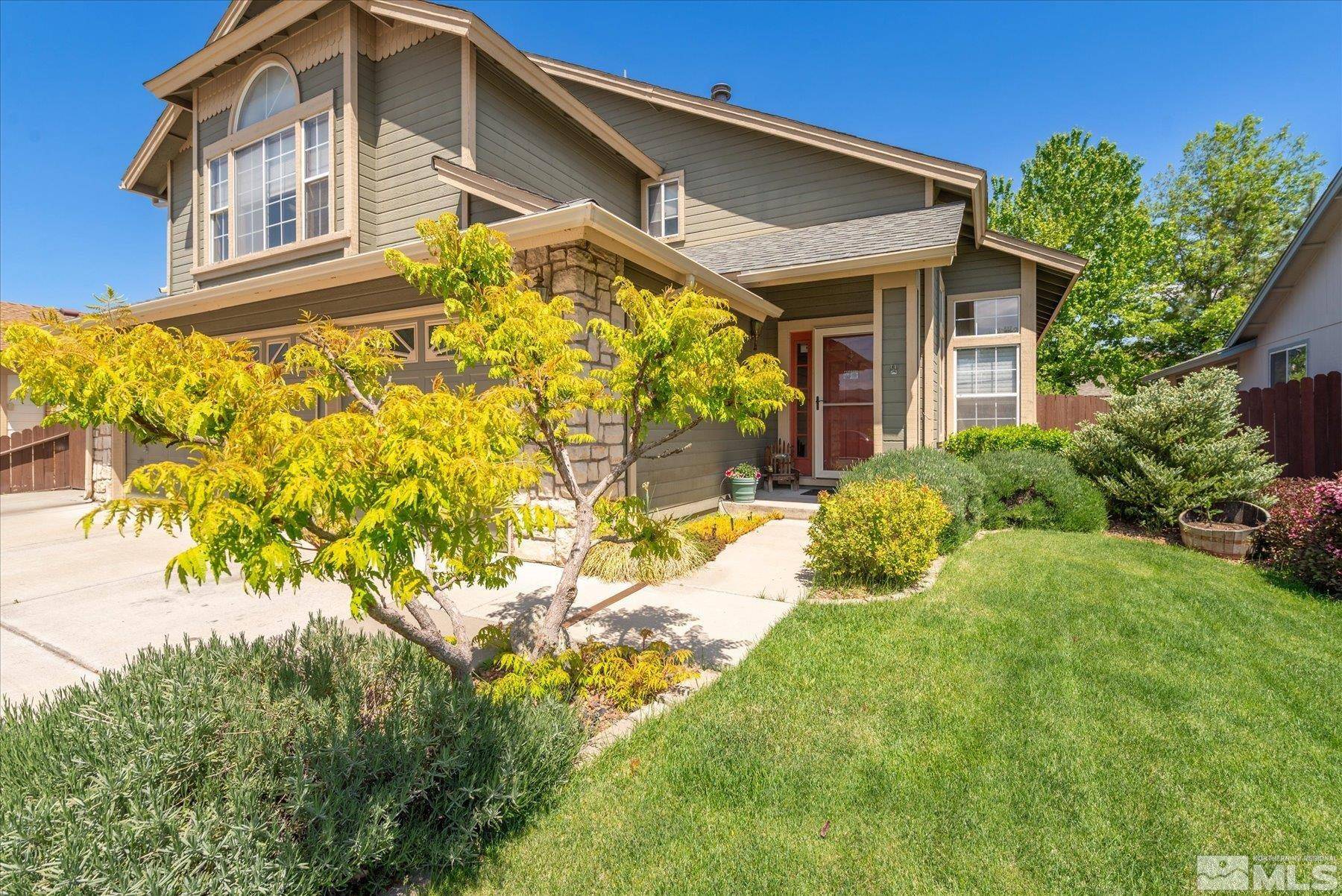$625,000
$625,000
For more information regarding the value of a property, please contact us for a free consultation.
935 Locomotive WAY Way Sparks, NV 89434
5 Beds
3 Baths
2,747 SqFt
Key Details
Sold Price $625,000
Property Type Single Family Home
Sub Type Single Family Residence
Listing Status Sold
Purchase Type For Sale
Square Footage 2,747 sqft
Price per Sqft $227
MLS Listing ID 240006176
Sold Date 10/24/24
Bedrooms 5
Full Baths 3
Year Built 1993
Annual Tax Amount $2,993
Lot Size 6,534 Sqft
Acres 0.15
Lot Dimensions 0.15
Property Sub-Type Single Family Residence
Property Description
Extensively remodeled 5BR/3BA home with quality craftsmanship throughout. Over $180K in upgrades. Convenient, desirable location close to shopping, restaurants & easy access to I-80. Chef's kitchen features custom knotty alder cabinets, GE Profile dual electric ovens,Thermador 6-burner cooktop, granite counters, hand-scraped hardwood floors, Kohler cast iron farm sink and more! 1 bedroom & bath on ground floor. Luxurious primary bath features a large walk-in shower (w/4 bodywash sprayheads,1 rain &, 1 standard shower head), free standing soaking tub, heated ceramic tile plank flooring, dual sinks and a walk-in custom closet with reclaimed barnwood door. 7200-watt, 18 panel photovoltaic solar system installed Feb. 2023. Avg. monthly NV Electric Bill since solar was installed is $17/month. Buyer to assume Good Leap solar loan at close of escrow. Ask listing agent for details. Solar system installed by Titan Solar. With an est. 2,747sf living space, 3-car garage and separate RV parking pad (12'w x 40'L) this home offers it all. Family room features hand-scraped hardwood floors and custom stone fireplace fascade & mantel. New 30-yr. comp shingle roof installed May 2016. CFAH & central air conditioning. Baseboards, interior doors and trim replaced throughout. Irrigation system replaced. Newer cut pile carpeting in living/dining rooms, bedrooms and walk-in closet. Bonus room over garage is 5th bedroom. Separate laundry room with cabinets. Living room and formal dining room have vaulted ceilings. Newer tile floors, vanities and sinks in 2 guest bathrooms. 3 newer vinyl frame, dual pane, low-E windows installed at eat-in kitchen nook. Private backyard features a covered patio, 2 fruit trees (Granny Smith Apple and Italian Plum trees), 6 raised-bed steel garden planters (4' diameter, 20" high w/drip irrigation) and a variety of newer landscaping plants, bushes, shrubs etc. Exterior painted 2017-18. No HOA. Microwave is not built-in but is included in sale. Shed at RV Parking Pad included in sale.
Location
State NV
County Washoe
Zoning SF6
Direction Prater to Locomotive
Rooms
Other Rooms Entrance Foyer
Dining Room Separate Formal Room
Kitchen Breakfast Bar
Interior
Interior Features Breakfast Bar, Ceiling Fan(s), High Ceilings, Kitchen Island, Smart Thermostat, Walk-In Closet(s)
Heating Fireplace(s), Forced Air, Natural Gas, Radiant Floor
Cooling Central Air, Refrigerated
Flooring Ceramic Tile
Fireplaces Number 1
Fireplaces Type Gas Log
Equipment Satellite Dish
Fireplace Yes
Appliance Gas Cooktop
Laundry Cabinets, Laundry Area, Laundry Room
Exterior
Parking Features Attached, Garage Door Opener, RV Access/Parking
Garage Spaces 3.0
Utilities Available Cable Available, Electricity Available, Internet Available, Natural Gas Available, Phone Available, Sewer Available, Water Available, Cellular Coverage, Water Meter Installed
Amenities Available None
View Y/N Yes
View Mountain(s), Trees/Woods
Roof Type Composition,Pitched,Shingle
Porch Patio
Total Parking Spaces 3
Garage Yes
Building
Lot Description Landscaped, Level, Sprinklers In Front, Sprinklers In Rear
Story 2
Foundation Crawl Space
Water Public
Structure Type Batts Insulation,Masonite,Wood Siding
Schools
Elementary Schools Diedrichsen
Middle Schools Mendive
High Schools Reed
Others
Tax ID 03059405
Acceptable Financing 1031 Exchange, Cash, Conventional
Listing Terms 1031 Exchange, Cash, Conventional
Read Less
Want to know what your home might be worth? Contact us for a FREE valuation!

Our team is ready to help you sell your home for the highest possible price ASAP






