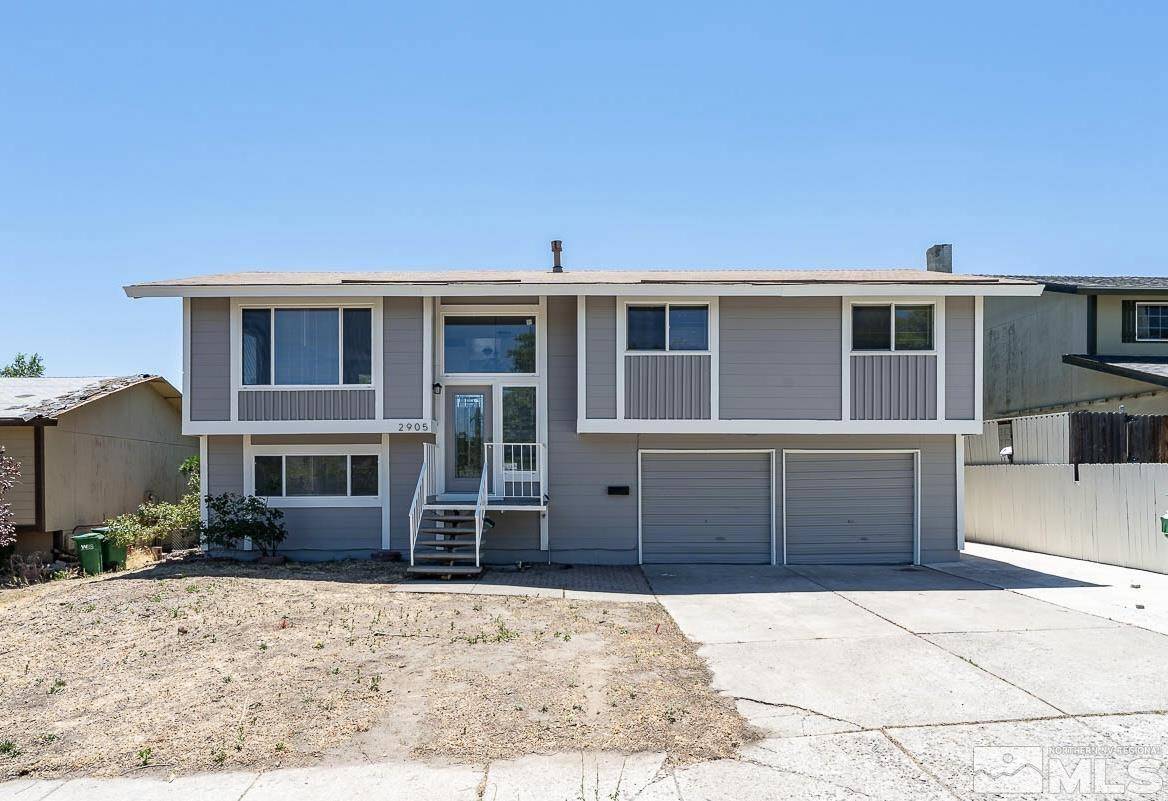$460,000
$479,900
4.1%For more information regarding the value of a property, please contact us for a free consultation.
2905 Everett DR Drive Reno, NV 89503
4 Beds
3 Baths
1,640 SqFt
Key Details
Sold Price $460,000
Property Type Single Family Home
Sub Type Single Family Residence
Listing Status Sold
Purchase Type For Sale
Square Footage 1,640 sqft
Price per Sqft $280
MLS Listing ID 240008549
Sold Date 10/24/24
Bedrooms 4
Full Baths 3
Year Built 1973
Annual Tax Amount $1,504
Lot Size 6,969 Sqft
Acres 0.16
Lot Dimensions 0.16
Property Sub-Type Single Family Residence
Property Description
**1% LENDER CREDIT TOWARD INTEREST RATE BUYDOWN!** A warm welcome into this delightful three bedroom, three full bathroom, split-level home in the coveted Old Northwest Reno! This residence offers comfort and convenience - fresh interior AND exterior paint + carpeting and granite countertops! Exposed brick in the main living area ties in the old with the new adding a touch of character. The split-level design provides a unique layout offering privacy and functionality., The main level features the primary bedroom, two full bathrooms and an additional bedroom along with the main living space. An additional large, private bedroom and full bathroom completes the lower level. Located in Northwest Reno, this home offers easy and convenient access to the University of Nevada Reno, parks, schools, shopping, dining and downtown! **Some photos in this listing have been virtually staged**
Location
State NV
County Washoe
Zoning SF8
Direction Seventh to Everett
Rooms
Family Room Great Rooms
Other Rooms None
Dining Room Family Room Combination
Kitchen Built-In Dishwasher
Interior
Heating Forced Air, Natural Gas
Cooling Central Air, Refrigerated
Flooring Ceramic Tile
Fireplace No
Laundry In Garage
Exterior
Exterior Feature None
Parking Features Attached, Garage Door Opener
Garage Spaces 2.0
Utilities Available Electricity Available, Natural Gas Available, Sewer Available, Water Available
Amenities Available None
View Y/N Yes
View Mountain(s)
Roof Type Composition,Pitched,Shingle
Porch Patio, Deck
Total Parking Spaces 2
Garage Yes
Building
Lot Description Sloped Down
Story 2
Foundation Slab
Water Public
Structure Type Wood Siding
Schools
Elementary Schools Warner
Middle Schools Clayton
High Schools Mc Queen
Others
Tax ID 00514507
Acceptable Financing 1031 Exchange, Cash, Conventional, FHA, VA Loan
Listing Terms 1031 Exchange, Cash, Conventional, FHA, VA Loan
Read Less
Want to know what your home might be worth? Contact us for a FREE valuation!

Our team is ready to help you sell your home for the highest possible price ASAP






