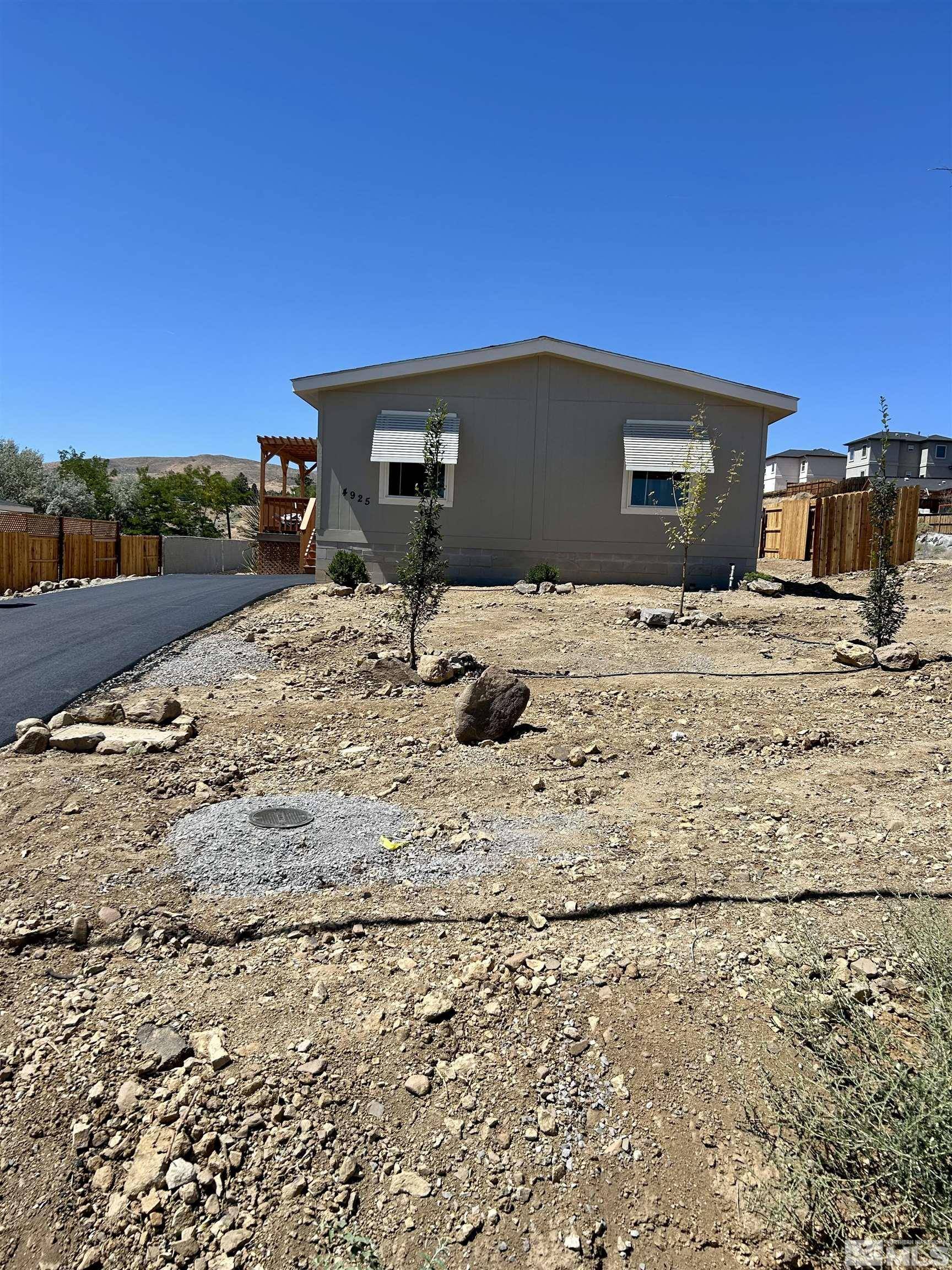$410,000
$400,000
2.5%For more information regarding the value of a property, please contact us for a free consultation.
4925 Carson LN Lane Reno, NV 89506
3 Beds
2 Baths
1,756 SqFt
Key Details
Sold Price $410,000
Property Type Manufactured Home
Sub Type Manufactured Home
Listing Status Sold
Purchase Type For Sale
Square Footage 1,756 sqft
Price per Sqft $233
MLS Listing ID 240010762
Sold Date 10/22/24
Bedrooms 3
Full Baths 2
Year Built 2022
Annual Tax Amount $850
Lot Size 0.376 Acres
Acres 0.38
Lot Dimensions 0.38
Property Sub-Type Manufactured Home
Property Description
Discover this freshly installed, never been lived in before manufactured home nestled in North Reno behind the Bonanza Casino. This 3-bedroom, 2-bathroom home offers the perfect blend of comfort and convenience. Fresh asphalt has just been added from the street to the entrance of the home. Located minutes from downtown Reno, Peavine's dirt trails, the freeway, and Rancho San Rafael Park. With a generous size lot there is space to create your dream yard., The property is mostly fenced, a drip system has been installed and there is an option to add more watering stations for landscaping. Listing Agent is related to Seller.
Location
State NV
County Washoe
Zoning SF3
Direction N Virginia to Lovitt Ln to Carson Ln
Rooms
Family Room Great Rooms
Other Rooms None
Dining Room Great Room
Kitchen Breakfast Bar
Interior
Interior Features Breakfast Bar, Primary Downstairs, Walk-In Closet(s)
Heating Forced Air, Natural Gas
Cooling Central Air, Refrigerated
Flooring Carpet
Fireplace No
Appliance Gas Cooktop
Laundry Laundry Area, Laundry Room, Shelves
Exterior
Exterior Feature None
Parking Features RV Access/Parking, None
Utilities Available Cable Available, Electricity Available, Internet Available, Natural Gas Available, Phone Available, Sewer Available, Water Available, Cellular Coverage, Water Meter Installed
Amenities Available None
View Y/N Yes
View Mountain(s)
Roof Type Composition,Pitched,Shingle
Porch Deck
Garage No
Building
Lot Description Landscaped, Level, Open Lot
Story 1
Foundation 8-Point, Brick/Mortar, Full Perimeter
Water Public
Structure Type Fiber Cement
Schools
Elementary Schools Elmcrest
Middle Schools Clayton
High Schools Mc Queen
Others
Tax ID 00308256
Acceptable Financing 1031 Exchange, Cash, Conventional, FHA, VA Loan
Listing Terms 1031 Exchange, Cash, Conventional, FHA, VA Loan
Read Less
Want to know what your home might be worth? Contact us for a FREE valuation!

Our team is ready to help you sell your home for the highest possible price ASAP






