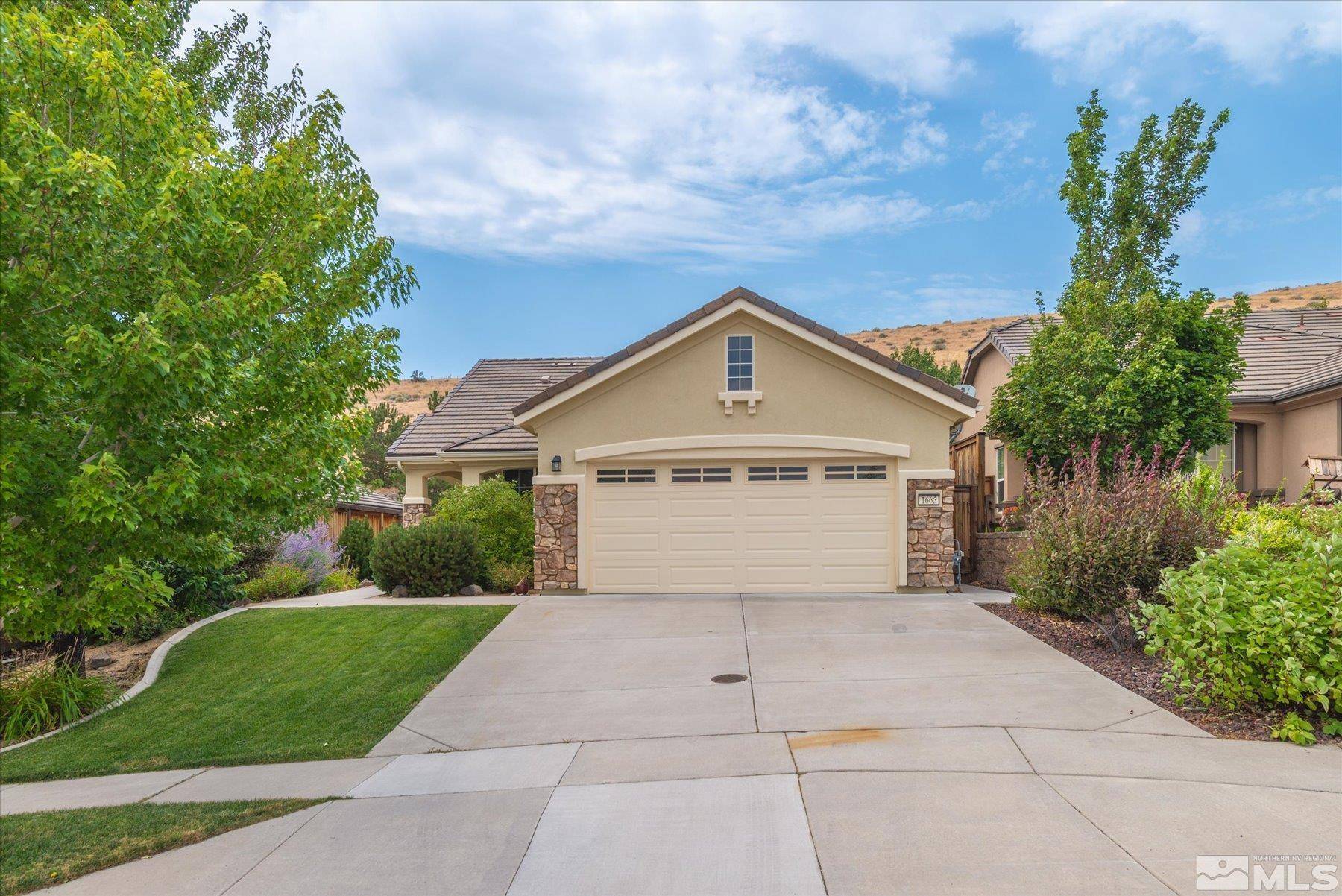$570,000
$578,500
1.5%For more information regarding the value of a property, please contact us for a free consultation.
1665 W Del Webb Pkwy Parkway Reno, NV 89523
2 Beds
2 Baths
1,410 SqFt
Key Details
Sold Price $570,000
Property Type Single Family Home
Sub Type Single Family Residence
Listing Status Sold
Purchase Type For Sale
Square Footage 1,410 sqft
Price per Sqft $404
MLS Listing ID 240010304
Sold Date 10/22/24
Bedrooms 2
Full Baths 2
HOA Fees $250/mo
Year Built 2013
Annual Tax Amount $2,477
Lot Size 5,227 Sqft
Acres 0.12
Lot Dimensions 0.12
Property Sub-Type Single Family Residence
Property Description
Immaculate, move-in ready Tahoe model in 55+ Del Webb. Lovely 2BR, 2BA home offers mountain and open hillside views, private backyard and short walk to Aspen Lodge clubhouse. Modern layout includes bonus office/den with double doors, beautiful wood floors throughout common areas and a gas fireplace. Kitchen features granite slab, under cabinet lighting, stainless appliances, pantry & breakfast bar. A fully landscaped, low maintenance backyard with a large private patio is perfect for entertaining., Spacious owner's suite features a bay window and overlooks the private backyard; owner's bathroom features dual sinks, walk-in shower and walk-in closet. Second bathroom can be accessed via guest bedroom or hallway. Separate laundry with cabinets. Garage comes complete with built-in workbench. Enjoy the privacy and peacefulness of this special location backing to common area owned by HOA and open hillside. The front facing East by Southeast exposure allows for morning sun and melting of snow during winter months. A desirable location within the community, you will find miles of paved walking paths nearby and a short walk to the Aspen Lodge clubhouse which is a wonderful gathering space with breathtaking views of the mountains. Sierra Canyon is a vibrant, active community. Residents enjoy the 18,800sf Aspen Lodge Clubhouse featuring a lounge area with fireplace, meeting rooms and library. Pickleball/tennis enthusiasts will enjoy the outdoor courts. The Aspen Lodge fitness center includes indoor pool and walking-track, spa, ellipticals, treadmills, weights and a variety of exercise classes. The Canyon Nine walking golf course is free to residents. Sierra Canyon location offers easy access to I-80, Reno Tahoe International Airport and Truckee/Lake Tahoe area.
Location
State NV
County Washoe
Zoning PUD
Direction Somersett Ridge to Del Webb Pkwy W
Rooms
Family Room None
Other Rooms Entrance Foyer
Dining Room Living Room Combination
Kitchen Breakfast Bar
Interior
Interior Features Breakfast Bar, High Ceilings, Pantry, Primary Downstairs, Smart Thermostat, Walk-In Closet(s)
Heating Fireplace(s), Forced Air, Natural Gas
Cooling Central Air, Refrigerated
Flooring Ceramic Tile
Fireplaces Number 1
Fireplaces Type Gas Log
Fireplace Yes
Laundry Cabinets, Laundry Area, Laundry Room
Exterior
Exterior Feature None
Parking Features Attached, Garage Door Opener
Garage Spaces 2.0
Utilities Available Cable Available, Electricity Available, Internet Available, Natural Gas Available, Phone Available, Sewer Available, Water Available, Cellular Coverage, Centralized Data Panel, Water Meter Installed
Amenities Available Fitness Center, Golf Course, Maintenance Grounds, Management, Nordic Trails, Pool, Spa/Hot Tub, Tennis Court(s), Clubhouse/Recreation Room
View Y/N Yes
View Mountain(s), Trees/Woods
Roof Type Pitched,Tile
Accessibility Bell Light(s)
Porch Patio
Total Parking Spaces 2
Garage Yes
Building
Lot Description Common Area, Gentle Sloping, Landscaped, Level, Sprinklers In Front
Story 1
Foundation Slab
Water Public
Structure Type Stone,Stucco
Schools
Elementary Schools Westergard
Middle Schools Billinghurst
High Schools Mc Queen
Others
Tax ID 23423112
Acceptable Financing 1031 Exchange, Cash, Conventional
Listing Terms 1031 Exchange, Cash, Conventional
Read Less
Want to know what your home might be worth? Contact us for a FREE valuation!

Our team is ready to help you sell your home for the highest possible price ASAP






