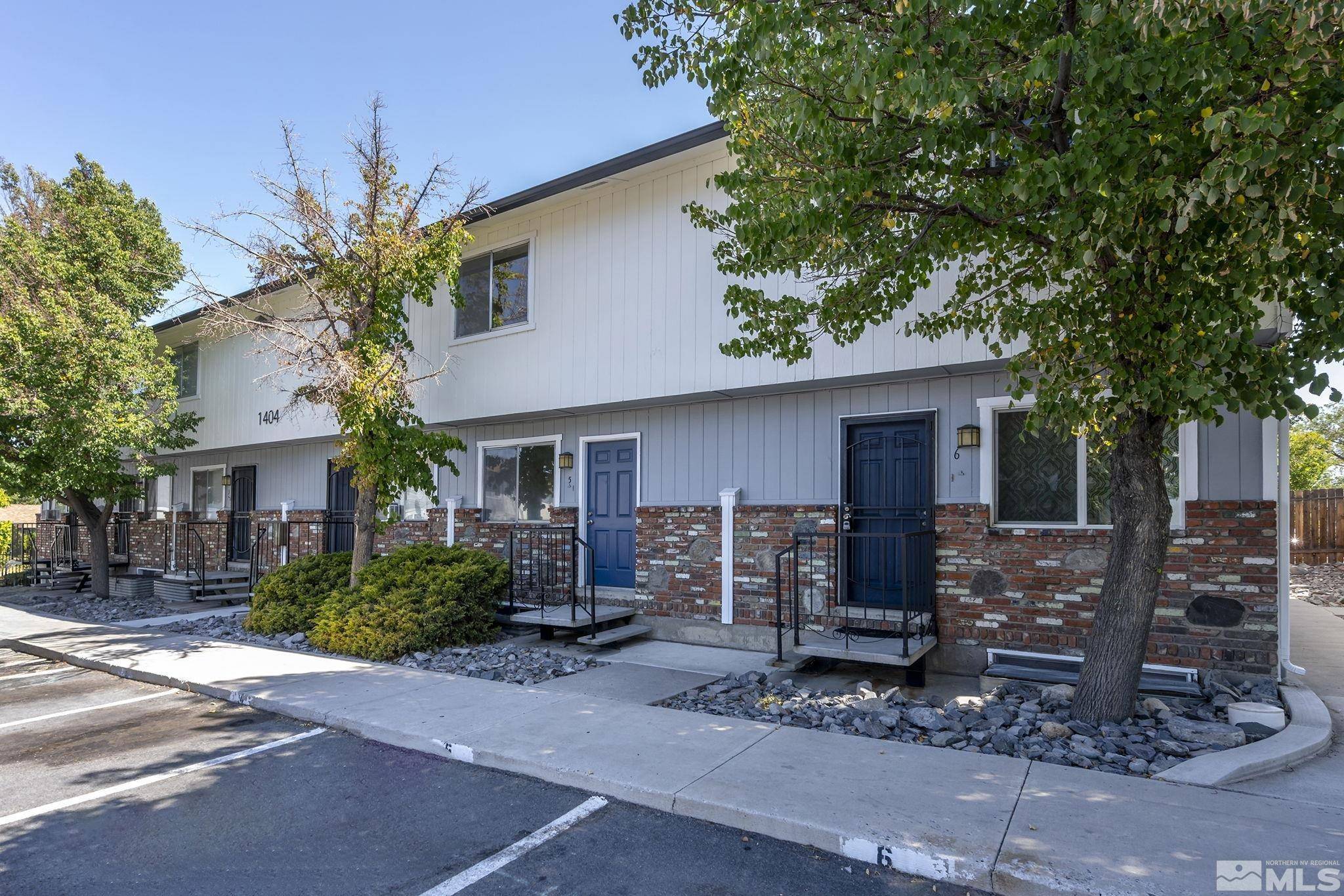$258,440
$255,000
1.3%For more information regarding the value of a property, please contact us for a free consultation.
1404 E 9th ST Street #6 Reno, NV 89512
3 Beds
3 Baths
1,472 SqFt
Key Details
Sold Price $258,440
Property Type Condo
Sub Type Condominium
Listing Status Sold
Purchase Type For Sale
Square Footage 1,472 sqft
Price per Sqft $175
MLS Listing ID 240011259
Sold Date 10/22/24
Bedrooms 3
Full Baths 2
Half Baths 1
HOA Fees $227/mo
Year Built 1985
Annual Tax Amount $476
Property Sub-Type Condominium
Property Description
Great opportunity for an investment property, starter home, student rental or second home near downtown Reno and the University! Easy freeway access to local events and just a short drive to recreation in Lake Tahoe and the Sierra mountains! Open floorplan features a comfortable living room with laminate flooring and a ceiling fan, the perfect place to relax after a long day. The kitchen has been updated with newer cabinets and stainless steel appliances (refrigerator is included)., Upstairs you will find two spacious bedrooms and a full bathroom, with a bonus bedroom and full bathroom in the finished basement. A half bath on the main floor is ideal for accommodating guests. Ample storage is included throughout the home plus a shed is included in the private backyard for storing garden tools and recreational equipment. Assigned parking space plus additional parking for guests is included. Some rooms in the home have been virtually staged for visual representation. Call today for a personal tour!
Location
State NV
County Washoe
Zoning MF30
Direction Wells to 9th Street
Rooms
Family Room None
Other Rooms Bonus Room
Dining Room Kitchen Combination
Kitchen Built-In Dishwasher
Interior
Interior Features Ceiling Fan(s), Walk-In Closet(s)
Heating Forced Air, Natural Gas
Cooling Evaporative Cooling
Flooring Laminate
Fireplace No
Laundry Laundry Area, Shelves
Exterior
Exterior Feature None
Parking Features Assigned, None
Utilities Available Cable Available, Electricity Available, Internet Available, Natural Gas Available, Phone Available, Sewer Available, Water Available, Cellular Coverage
Amenities Available Gated, Maintenance Grounds
View Y/N No
Roof Type Composition,Pitched,Shingle
Porch Patio
Garage No
Building
Lot Description Landscaped, Level
Story 2
Foundation Slab
Water Public
Structure Type Wood Siding,Masonry Veneer
Schools
Elementary Schools Duncan
Middle Schools Traner
High Schools Hug
Others
Tax ID 00843418
Acceptable Financing 1031 Exchange, Cash, Conventional
Listing Terms 1031 Exchange, Cash, Conventional
Read Less
Want to know what your home might be worth? Contact us for a FREE valuation!

Our team is ready to help you sell your home for the highest possible price ASAP






