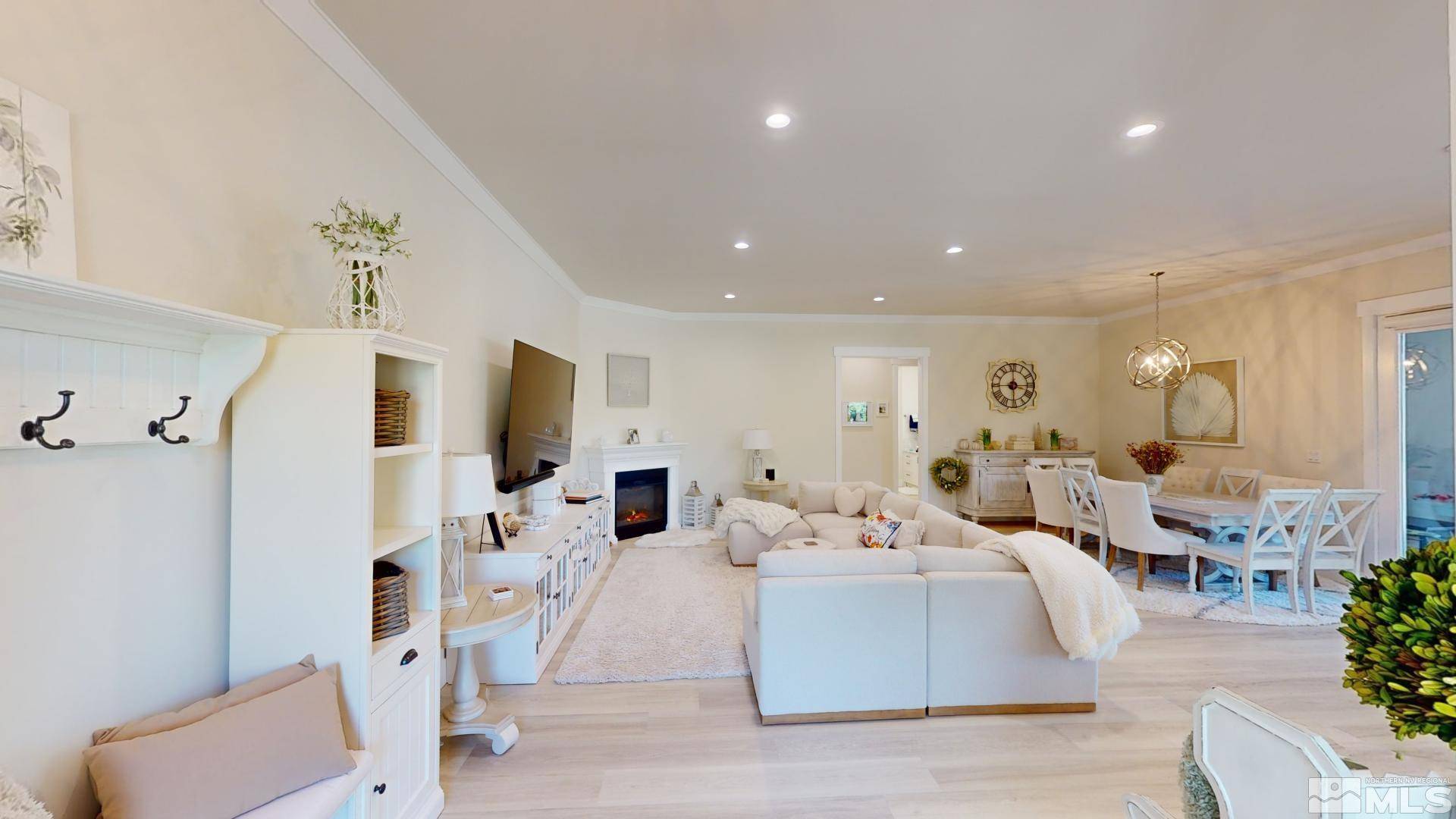$1,700,000
$1,800,000
5.6%For more information regarding the value of a property, please contact us for a free consultation.
4305 Mountaingate RD Road Reno, NV 89519
4 Beds
3 Baths
2,947 SqFt
Key Details
Sold Price $1,700,000
Property Type Single Family Home
Sub Type Single Family Residence
Listing Status Sold
Purchase Type For Sale
Square Footage 2,947 sqft
Price per Sqft $576
MLS Listing ID 240011707
Sold Date 10/18/24
Bedrooms 4
Full Baths 3
HOA Fees $215/mo
Year Built 2021
Annual Tax Amount $9,752
Lot Size 0.570 Acres
Acres 0.57
Lot Dimensions 0.57
Property Sub-Type Single Family Residence
Property Description
This stunning custom-built home sits on a half an acre corner lot, completed in June 2022, is nestled in the desirable Juniper Ridge Estates, offering direct access to scenic walking trails right out your back door. Boasting 4 spacious bedrooms and 3 luxurious bathrooms, this property is designed with both elegance and functionality in mind., The heart of the home is the kitchen, featuring a grand kitchen island with striking leathered granite and chiseled edges. The 48" sink and premium Nichels soft-close cabinets, complete with built-ins, are both beautiful and practical. The engineered 20-mil floors add a warm, sophisticated touch throughout the entire home. Two primary suites provide flexibility, with each bedroom offering its own walk-in closet for ample storage. The bathrooms are a true retreat, with walk-in showers and oversized soaking tubs perfect for unwinding after a long day. The home is filled with thoughtful details, including a spacious laundry room equipped with an abundance of cabinets, a sink, a built-in ironing board, and a convenient refrigerator. The oversized garage, at 1,047 sqft, features 10-foot-wide doors, making it ideal for larger vehicles or additional storage. This home offers a perfect blend of modern luxury and natural beauty, with every amenity you could want for comfortable, sophisticated living. As a resident of the esteemed Juniper Ridge community, you'll have exclusive access to premium amenities, including a sparkling swimming pool, clubhouse, picturesque walking trails, and tranquil water features. Embrace the pinnacle of luxury living at this truly remarkable property – a genuine treasure in the heart of Reno that promises an unparalleled lifestyle experience for the discerning homeowner.
Location
State NV
County Washoe
Zoning PD
Direction Plateau
Rooms
Other Rooms None
Dining Room Separate Formal Room
Kitchen Breakfast Nook
Interior
Interior Features Central Vacuum, High Ceilings, Kitchen Island, Pantry, Walk-In Closet(s)
Heating Forced Air, Natural Gas
Cooling Central Air, Refrigerated
Flooring Laminate
Fireplaces Type Free Standing
Fireplace Yes
Appliance Additional Refrigerator(s)
Laundry Cabinets, Laundry Area, Laundry Room, Shelves, Sink
Exterior
Exterior Feature Barbecue Stubbed In
Parking Features Attached, Garage Door Opener
Garage Spaces 3.0
Utilities Available Cable Available, Electricity Available, Internet Available, Natural Gas Available, Phone Available, Sewer Available, Water Available, Cellular Coverage, Centralized Data Panel, Water Meter Installed
Amenities Available Maintenance Grounds, Nordic Trails, Pool, Clubhouse/Recreation Room
View Y/N No
Roof Type Metal,Pitched,Tile
Porch Patio
Total Parking Spaces 3
Garage Yes
Building
Lot Description Common Area, Landscaped, Level, Sprinklers In Front, Sprinklers In Rear
Story 1
Foundation Crawl Space
Water Public
Structure Type Batts Insulation,Frame,Stucco
Schools
Elementary Schools Gomm
Middle Schools Swope
High Schools Reno
Others
Tax ID 00970412
Acceptable Financing 1031 Exchange, Cash, Conventional, VA Loan
Listing Terms 1031 Exchange, Cash, Conventional, VA Loan
Read Less
Want to know what your home might be worth? Contact us for a FREE valuation!

Our team is ready to help you sell your home for the highest possible price ASAP






