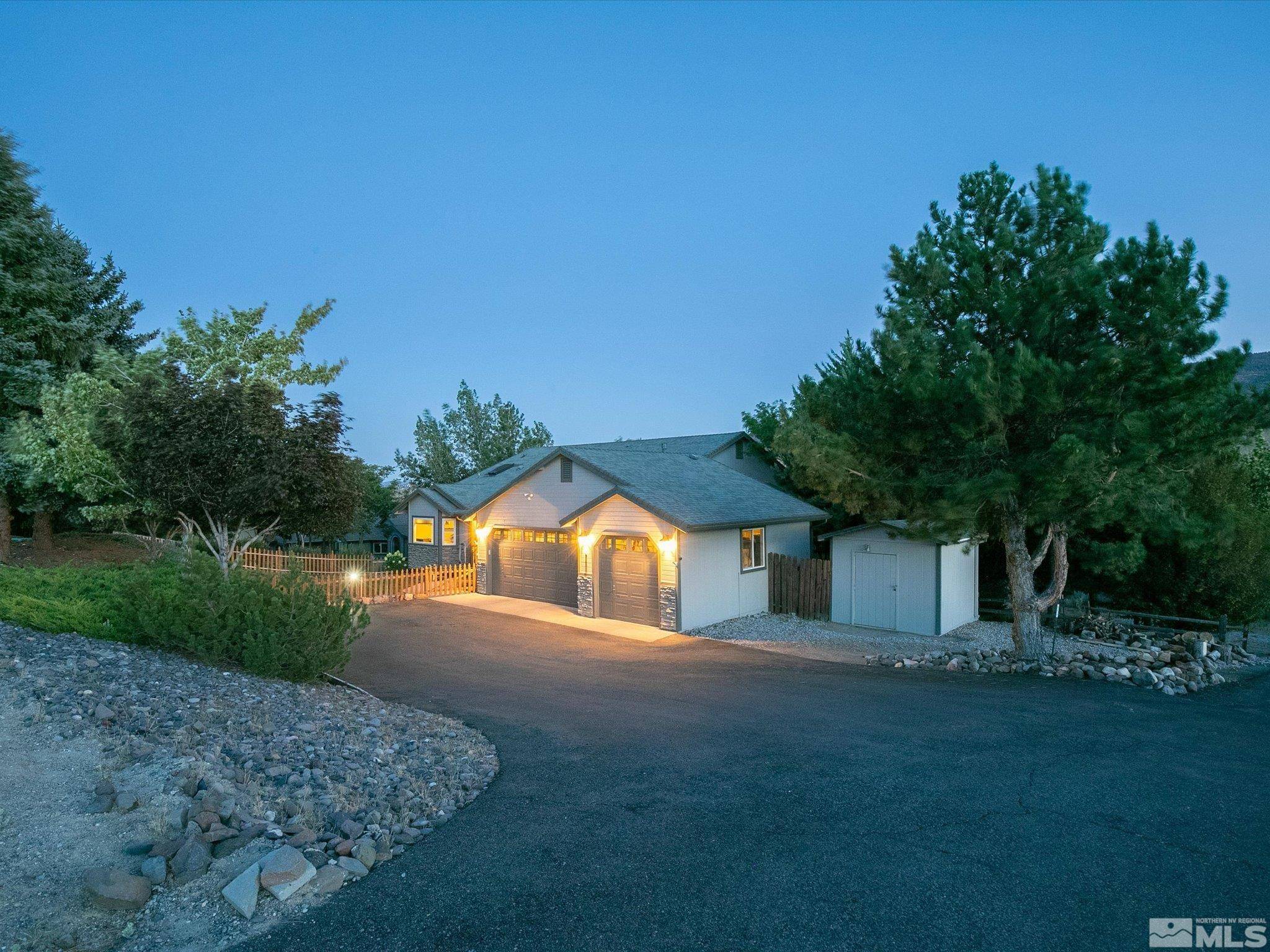$945,000
$995,000
5.0%For more information regarding the value of a property, please contact us for a free consultation.
80 Mule Deer DR Drive Reno, NV 89523
5 Beds
3 Baths
2,664 SqFt
Key Details
Sold Price $945,000
Property Type Single Family Home
Sub Type Single Family Residence
Listing Status Sold
Purchase Type For Sale
Square Footage 2,664 sqft
Price per Sqft $354
MLS Listing ID 240010829
Sold Date 10/17/24
Bedrooms 5
Full Baths 2
Half Baths 1
Year Built 1994
Annual Tax Amount $2,637
Lot Size 1.225 Acres
Acres 1.23
Lot Dimensions 1.23
Property Sub-Type Single Family Residence
Property Description
Immerse, Rejuvenate, & Re-balance at 80 Mule Deer Drive/NOT Court! You have heard, “The home is where you rejuvenate". Its very true at this Quiet, Peaceful, 5 Bdrm, 3 Car Garage, Beautiful Lrg Primary Bedroom & Ensuite painted in Tiffany Teal with Lrg Walk-In Closet, Amazing Family Space at lower level with Bedrooms & full bath with a deep copper sink. Plus Two Covered Patios in this Home, that offers amazing tranquil views & a fantastic neighborhood with a park just walking distance away. Yes, it is, more than you could imagine. A bit of “Country Luxury” redefined. As you enter this home, observe the beautiful Music Parlor or 5th Bedroom with closet, on your left, with a custom ½ bath on the right honoring a one-of-a-kind marble carved sink. Then with one look forward, Bang, Mic Drop… The Views! They sink deep into a person's soul & provide that tranquility we all yearn for. A few more steps & you are in the dining area that is large enough for a table to seat 8 or more with a perfectly placed Wet Bar dawning custom cabinetry & a wine rack. Then to the right is the Custom Kitchen with Stainless Sink, New Stainless Refrig, Stainless Double Oven Gas Stove & stainless microwave, plus built in stainless dishwasher. All hugged in with custom cabinets, granite & a counter to cabinet backsplash. Then the wood floor covered living room with a upper deck which offers an extension for living area, & yes those views. The enjoy warmth, next to that wood burning fireplace, which saves you money each month on our high heating bills, or just for those smore's nights in the fall, especially since the grocery store is only a 3 mile drive to Raleys. Now here is a BONUS! Property has a 2.25% Assumable VA Loan. So, YOU DO NOT NEED TO BE A VET!!! YEP! THIS IS CONFIRMED... give the Listing Agent a call for qualification details and get the 2.25%. Once you have made an offer and have a valid RE Buyers Broker Agreement, then details on loan will be provided. Other bonuses with this home: Storage Shed with cement floor, insulated garage, Sun Blocking Shades on Top Deck, Septic so no Sewer Bill, New Refrigerator still under warranty, Garage is heated by heater, some energy efficient Triple Pane Windows, satellite Dish with excellent service, Freshly Painted Exterior 3 mos ago, Extra Long Garden Tub, little traffic on private road, 10 mins to VA Hospital, close easy access to California, Primary Bedroom on main floor, and and and much more. There are some personal furnishings available for sale, so see public documents. It really is a must see type of custom home, you won't want to miss out on!
Location
State NV
County Washoe
Zoning LDS & GR
Direction Silva Rnch Rd Turns in2 Mogul Mtn Rd left Astral D
Rooms
Family Room Ceiling Fan(s)
Other Rooms None
Dining Room Separate Formal Room
Kitchen Breakfast Bar
Interior
Interior Features Breakfast Bar, Ceiling Fan(s), High Ceilings, Pantry, Primary Downstairs, Sliding Shelves, Walk-In Closet(s)
Heating Coal, Fireplace(s), Forced Air, Natural Gas, Wood
Flooring Stone
Fireplaces Number 1
Equipment Satellite Dish
Fireplace Yes
Laundry Cabinets, Laundry Area, Laundry Room, Sink
Exterior
Parking Features Attached, Garage Door Opener, RV Access/Parking
Garage Spaces 3.0
Utilities Available Cable Available, Electricity Available, Internet Available, Phone Available, Water Available, Cellular Coverage
Amenities Available None
View Y/N Yes
View Meadow, Mountain(s), Park/Greenbelt, Trees/Woods, Valley
Roof Type Composition,Shingle
Porch Deck
Total Parking Spaces 3
Garage Yes
Building
Lot Description Adjoins BLM/BIA Land, Corner Lot, Gentle Sloping, Greenbelt, Landscaped, Level, Open Lot, Sloped Down, Sprinklers In Front, Sprinklers In Rear
Story 2
Foundation Pillar/Post/Pier
Water Public
Structure Type Batts Insulation,Fiber Cement,Wood Siding
Schools
Elementary Schools Verdi
Middle Schools Billinghurst
High Schools Mc Queen
Others
Tax ID 03873034
Acceptable Financing 1031 Exchange, Cash, Conventional, FHA, VA Loan
Listing Terms 1031 Exchange, Cash, Conventional, FHA, VA Loan
Read Less
Want to know what your home might be worth? Contact us for a FREE valuation!

Our team is ready to help you sell your home for the highest possible price ASAP






