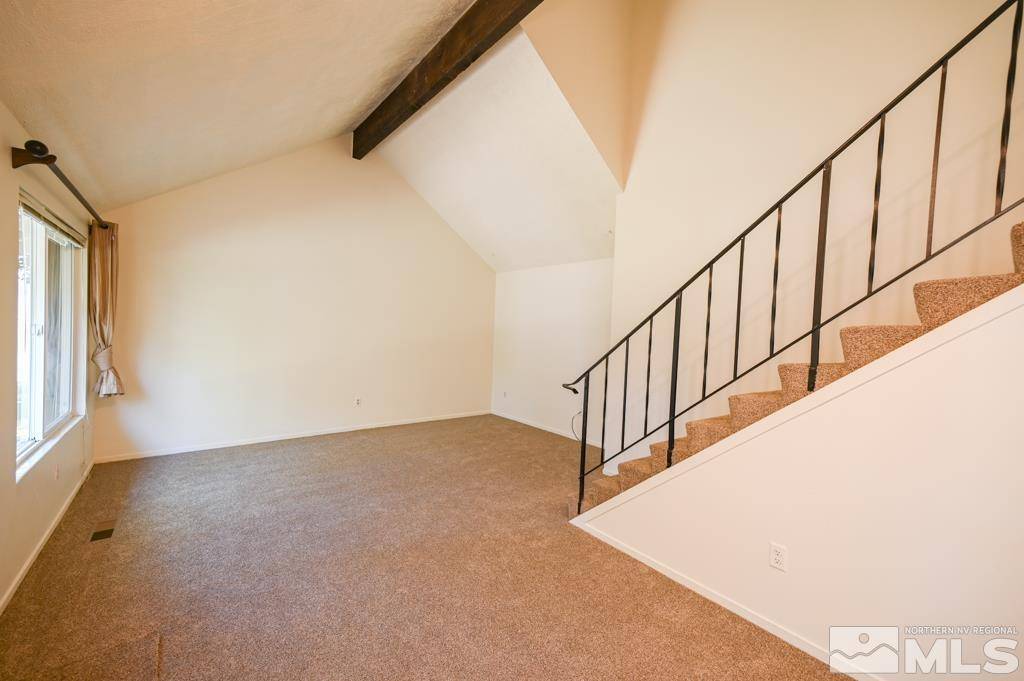$299,900
$299,900
For more information regarding the value of a property, please contact us for a free consultation.
72 Condor Carson City, NV 89701
3 Beds
2 Baths
1,219 SqFt
Key Details
Sold Price $299,900
Property Type Townhouse
Sub Type Townhouse
Listing Status Sold
Purchase Type For Sale
Square Footage 1,219 sqft
Price per Sqft $246
MLS Listing ID 240011569
Sold Date 10/17/24
Bedrooms 3
Full Baths 1
Half Baths 1
HOA Fees $425/mo
Year Built 1973
Annual Tax Amount $726
Lot Size 1,306 Sqft
Acres 0.03
Lot Dimensions 0.03
Property Sub-Type Townhouse
Property Description
Welcome to 72 Condor Circle! This beautiful townhome is located in a private location overlooking green grass and trees. This home is a great starter home or a forever home for those wishing to downsize. New features include, carpet, interior paint, stove, overhead exhaust fan, dishwasher, bathroom sinks, upstairs toilet, all new doors and hardware. Water, sewer and garbage are paid through the HOA., The home has been professionaly cleaned, windows cleaned and vents have all been cleaned.
Location
State NV
County Nevada
Zoning MFAP
Direction Fairview , Pheasant to Condor
Rooms
Family Room None
Other Rooms None
Dining Room Living Room Combination
Kitchen Built-In Dishwasher
Interior
Interior Features Ceiling Fan(s), High Ceilings, Pantry, Walk-In Closet(s)
Heating Forced Air, Natural Gas
Cooling Central Air, Refrigerated
Flooring Carpet
Fireplace No
Laundry Cabinets, Laundry Area, Laundry Room
Exterior
Exterior Feature None
Parking Features Attached, Garage Door Opener
Garage Spaces 2.0
Utilities Available Cable Available, Electricity Available, Internet Available, Natural Gas Available, Phone Available, Sewer Available, Water Available, Cellular Coverage
Amenities Available Landscaping, Maintenance Grounds, Parking, Pool, Clubhouse/Recreation Room
View Y/N Yes
View Park/Greenbelt, Trees/Woods
Roof Type Composition,Pitched,Shingle
Porch Patio
Total Parking Spaces 2
Garage Yes
Building
Lot Description Corner Lot, Greenbelt, Level, Sprinklers In Front, Sprinklers In Rear
Story 2
Foundation Crawl Space
Water Public
Structure Type Stucco
Schools
Elementary Schools Mark Twain
Middle Schools Eagle Valley
High Schools Carson
Others
Tax ID 01031166
Acceptable Financing 1031 Exchange, Cash, Conventional, FHA, VA Loan
Listing Terms 1031 Exchange, Cash, Conventional, FHA, VA Loan
Read Less
Want to know what your home might be worth? Contact us for a FREE valuation!

Our team is ready to help you sell your home for the highest possible price ASAP






