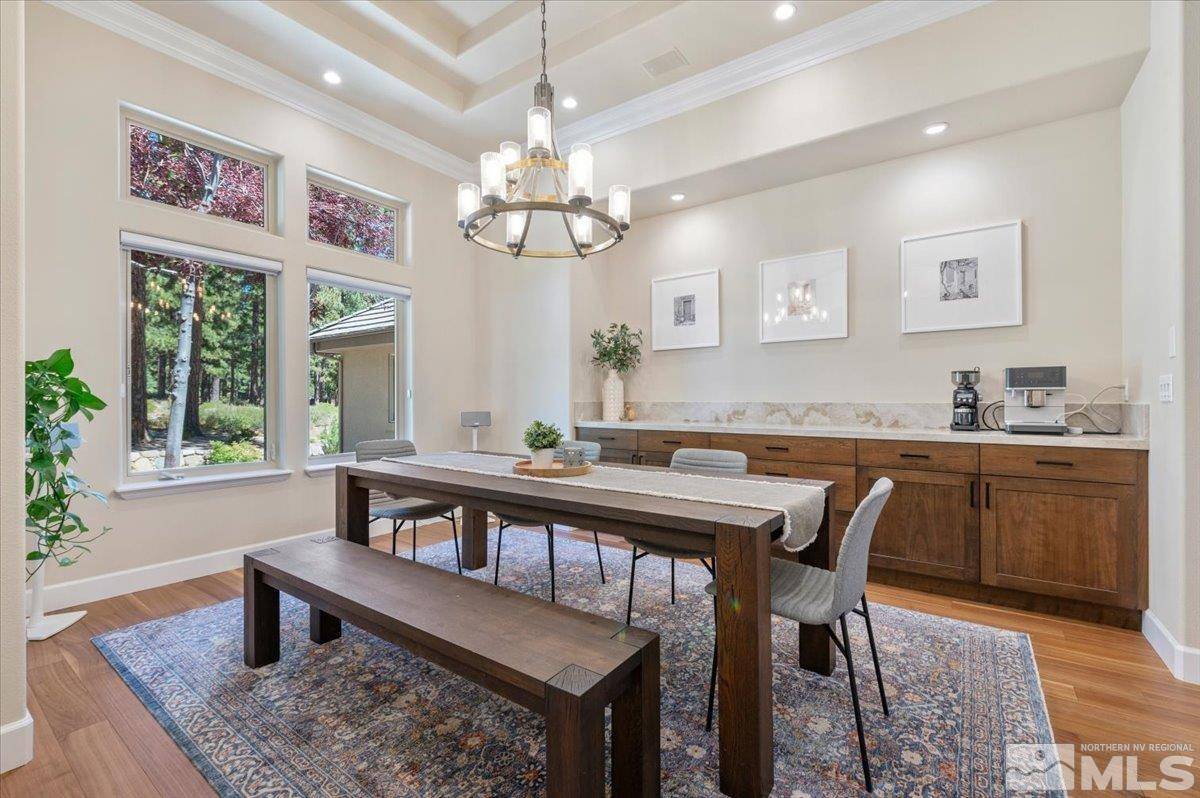$1,995,000
$1,995,000
For more information regarding the value of a property, please contact us for a free consultation.
306 E Jeffrey Pine RD Road Reno, NV 89511
4 Beds
4 Baths
3,508 SqFt
Key Details
Sold Price $1,995,000
Property Type Single Family Home
Sub Type Single Family Residence
Listing Status Sold
Purchase Type For Sale
Square Footage 3,508 sqft
Price per Sqft $568
MLS Listing ID 240011075
Sold Date 10/15/24
Bedrooms 4
Full Baths 3
Half Baths 1
HOA Fees $233/qua
Year Built 2002
Annual Tax Amount $9,252
Lot Size 1.050 Acres
Acres 1.05
Lot Dimensions 1.05
Property Sub-Type Single Family Residence
Property Description
Stunning single-story in gated Scotch Pines Estates. This updated 4 BR, residence with a 3-car, sits on a serene 1+ acre lot. Enjoy the peace of forest living, mins from Reno & Mt. Rose. Recent upgrades include a remodeled kitchen with high-end appliances, walnut island & quartzite countertops. Luxurious primary bath with modern freestanding soaker tub, quartz countertops & heated floors. Newer hardwood flooring, LED lighting, epoxy garage floors & a fully fenced backyard complete this elegant retreat., This home has been meticulously upgraded to blend modern elegance with comfort. The remodeled kitchen is equipped with newer induction cooktop, new dishwasher, a walnut butcher block island with a beverage center, quartzite countertops, custom cabinetry with soft-close doors, and under-cabinet lighting. The luxurious master bath is a true retreat featuring a large porcelain shower, a freestanding soaker tub, quartz countertops, new cabinetry, and radiant heated flooring for those cozy mornings. Enjoy newer engineered walnut hardwood flooring throughout the main living areas and kitchen, complemented by plush newer carpeting in the bedrooms. Fresh paint, enhanced by modern light fixtures, remote-control window shades, and modern LED lighting. The backyard has been thoughtfully upgraded with split-rail fencing and fenced with iron for an ideal dog enclosure around the patio. A relaxing hot tub, providing the perfect space to unwind and enjoy the beauty of nature. Nearly $40,000 in recent upgrades include – epoxy garage floors, fenced yard and landscape lighting, new dishwasher, EV charger and subpanel, added insulation and heat tape.
Location
State NV
County Washoe
Zoning LDS
Direction Scotch Pines
Rooms
Family Room Ceiling Fan(s)
Other Rooms Bedroom Office Main Floor
Dining Room Separate Formal Room
Kitchen Breakfast Bar
Interior
Interior Features Breakfast Bar, Ceiling Fan(s), High Ceilings, Kitchen Island, Pantry, Primary Downstairs, Smart Thermostat, Walk-In Closet(s)
Heating Electric, Forced Air, Propane, Radiant Ceiling
Cooling Central Air, Electric, Refrigerated
Flooring Ceramic Tile
Fireplaces Number 1
Fireplaces Type Gas Log
Fireplace Yes
Appliance Electric Cooktop
Laundry Cabinets, Laundry Area, Shelves, Sink
Exterior
Exterior Feature Dog Run
Parking Features Attached, Electric Vehicle Charging Station(s), Garage Door Opener
Garage Spaces 3.0
Utilities Available Cable Available, Electricity Available, Internet Available, Phone Available, Water Available, Cellular Coverage, Centralized Data Panel, Propane, Water Meter Installed
Amenities Available Gated, Maintenance Grounds
View Y/N Yes
View Mountain(s), Trees/Woods
Roof Type Pitched,Tile
Porch Patio
Total Parking Spaces 3
Garage Yes
Building
Lot Description Common Area, Greenbelt, Landscaped, Level, Sprinklers In Front, Sprinklers In Rear
Story 1
Foundation Crawl Space
Water Public
Structure Type Stone,Stucco
Schools
Elementary Schools Hunsberger
Middle Schools Marce Herz
High Schools Galena
Others
Tax ID 154061502
Acceptable Financing 1031 Exchange, Cash, Conventional, FHA, VA Loan
Listing Terms 1031 Exchange, Cash, Conventional, FHA, VA Loan
Read Less
Want to know what your home might be worth? Contact us for a FREE valuation!

Our team is ready to help you sell your home for the highest possible price ASAP






