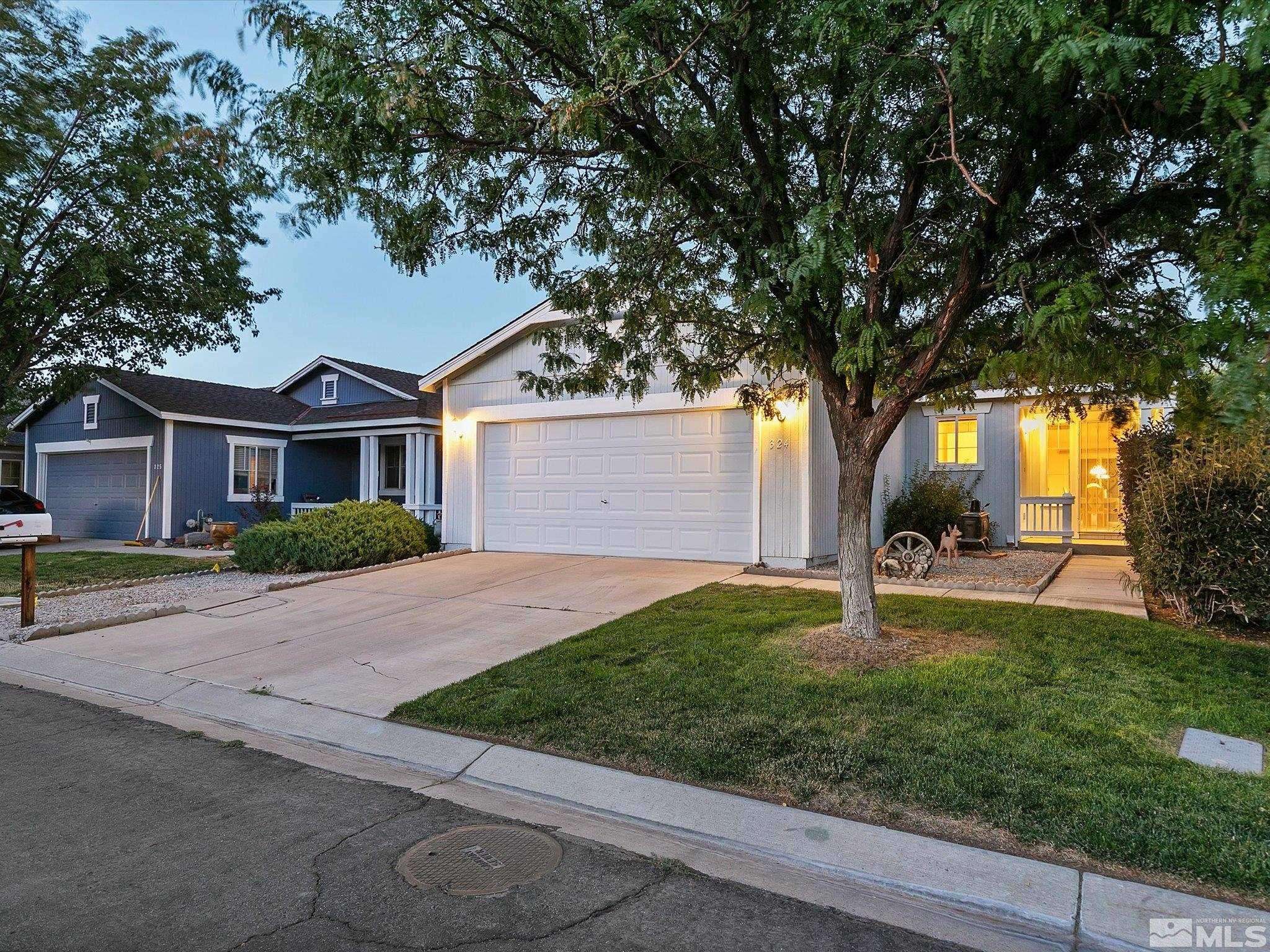$340,000
$349,988
2.9%For more information regarding the value of a property, please contact us for a free consultation.
324 Rue de LN Lane Sparks, NV 89434
2 Beds
2 Baths
1,323 SqFt
Key Details
Sold Price $340,000
Property Type Single Family Home
Sub Type Single Family Residence
Listing Status Sold
Purchase Type For Sale
Square Footage 1,323 sqft
Price per Sqft $256
MLS Listing ID 240010490
Sold Date 10/15/24
Bedrooms 2
Full Baths 2
HOA Fees $118/mo
Year Built 2000
Annual Tax Amount $1,162
Lot Size 4,791 Sqft
Acres 0.11
Lot Dimensions 0.11
Property Sub-Type Single Family Residence
Property Description
Located along the Truckee River in the River Bend community of East Sparks, this stick-built, single-level home offers the perfect blend of a peaceful setting away from town yet minutes from all of the local amenities. Easy access to the freeway and close to the the Sparks Marina and Legends mall, plus just a short drive to major employers in the Tahoe-Reno Industrial Complex. Open floorplan features a great room with high ceilings and lots of windows for natural light., The primary suite features a spacious closet, vanity with dual sinks and a walk-in shower, plus a ceiling fan to keep you cool at night. The secondary bedroom is perfect for family and guests, plus a central den is ideal for a home office, library or personal workspace. The thoughtfully designed kitchen includes a gas range and built in microwave and maximizes usable space with a prep island, pantry and ample cabinetry for storage. Laminate flooring throughout most of the home offers easy-care and easily compliments any lifestyle. The private backyard includes a side yard (ideal for a vegetable garden) plus extended patio, perfect for summer BBQ's with friends!
Location
State NV
County Storey
Zoning PUD/MHO
Direction Canyon Way-Ave de la Coleuers-Rue de la Jaune
Rooms
Family Room None
Other Rooms None
Dining Room Kitchen Combination
Kitchen Built-In Dishwasher
Interior
Interior Features High Ceilings, Kitchen Island, Pantry, Smart Thermostat, Walk-In Closet(s)
Heating Forced Air, Propane
Cooling Central Air, Refrigerated
Flooring Tile
Fireplace No
Laundry Cabinets, Laundry Area
Exterior
Exterior Feature None
Parking Features Attached, Garage Door Opener
Garage Spaces 2.0
Utilities Available Cable Available, Electricity Available, Internet Available, Phone Available, Sewer Available, Water Available, Cellular Coverage, Propane, Water Meter Installed
Amenities Available Landscaping, Maintenance Grounds, Management, Parking, Pool, Security, Clubhouse/Recreation Room
View Y/N No
Roof Type Composition,Pitched,Shingle
Porch Patio
Total Parking Spaces 2
Garage Yes
Building
Lot Description Landscaped, Level, Sprinklers In Front
Story 1
Foundation Crawl Space
Water Public
Structure Type Wood Siding
Schools
Elementary Schools Hillside
Middle Schools Virginia City
High Schools Virginia City
Others
Tax ID 00355118
Acceptable Financing 1031 Exchange, Cash, Conventional, FHA, VA Loan
Listing Terms 1031 Exchange, Cash, Conventional, FHA, VA Loan
Read Less
Want to know what your home might be worth? Contact us for a FREE valuation!

Our team is ready to help you sell your home for the highest possible price ASAP






