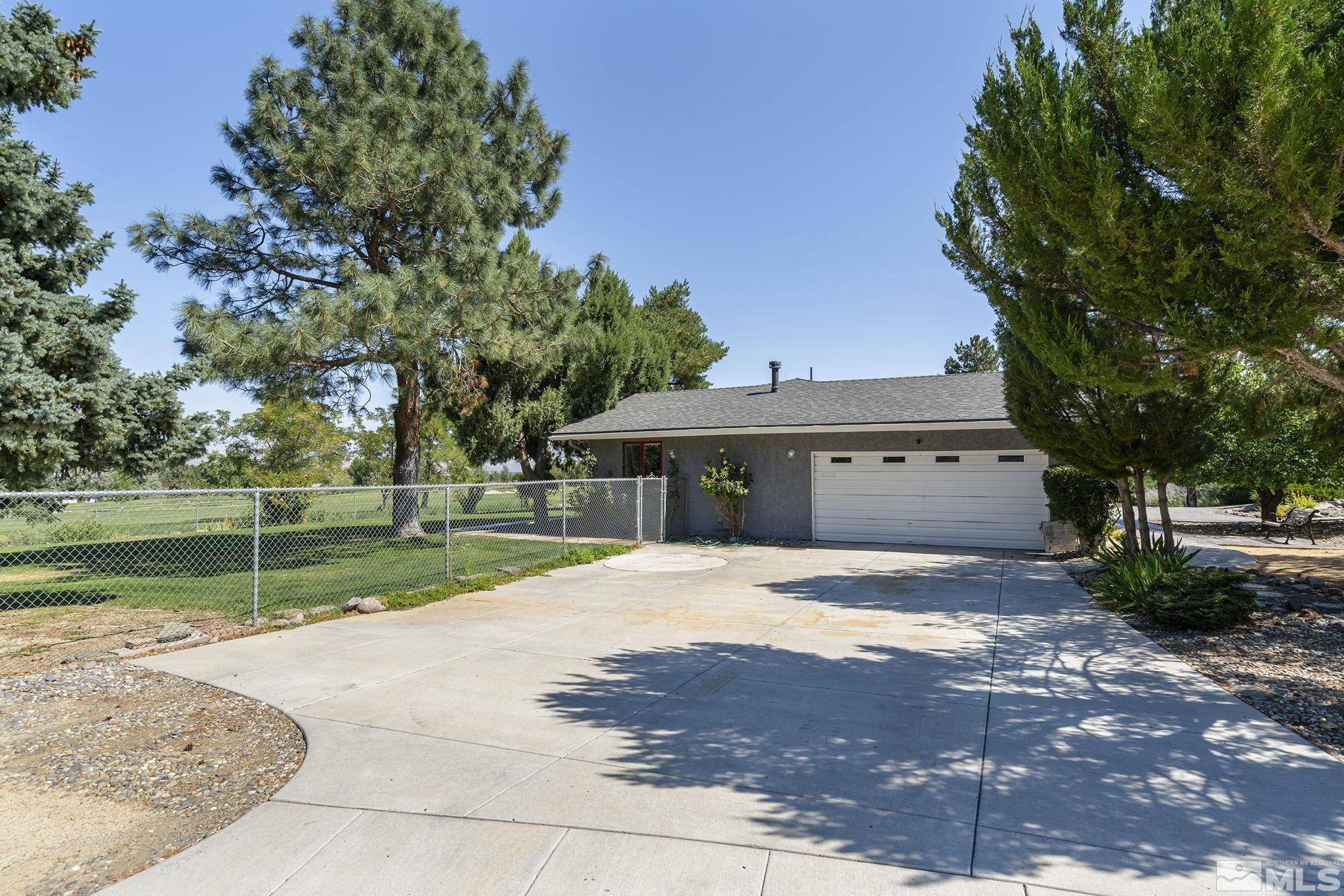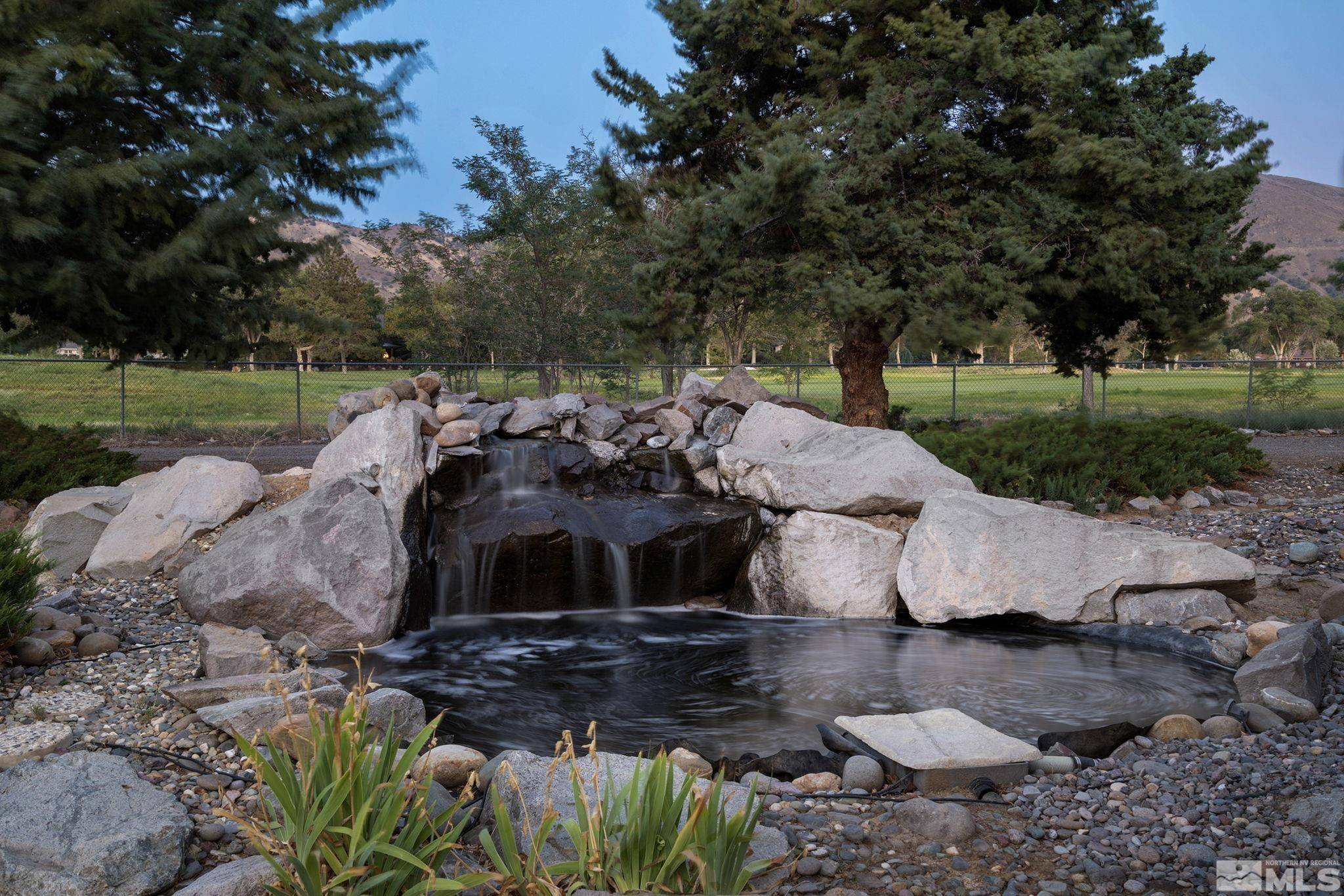$906,000
$869,900
4.1%For more information regarding the value of a property, please contact us for a free consultation.
5215 Cypress Point DR Drive Reno, NV 89502
4 Beds
4 Baths
2,726 SqFt
Key Details
Sold Price $906,000
Property Type Single Family Home
Sub Type Single Family Residence
Listing Status Sold
Purchase Type For Sale
Square Footage 2,726 sqft
Price per Sqft $332
MLS Listing ID 240010413
Sold Date 10/15/24
Bedrooms 4
Full Baths 4
Year Built 1977
Annual Tax Amount $3,681
Lot Size 0.780 Acres
Acres 0.78
Lot Dimensions 0.78
Property Sub-Type Single Family Residence
Property Description
OPEN HOUSE! 8/15, 4pm-6pm. Located on the green of the sought-after Hidden Valley Country Club, this charming 2,726 sq ft single-story home boasts 3 bedrooms and 4 bathrooms. With beautiful hard wood floors, a new roof in 2018 and a new furnace in 2016, it's a great foundation home ready for you to add your special touches and turn it into your dream home., Situated on a generous 0.79 acre lot with plenty of room for RV parking, space for toys, and storage, this property is tucked away at the end of a quiet cul-de-sac, offering exceptional privacy and sweeping city views to enjoy from the comfort of your backyard. Waiting for its new owners, this one won't last long!
Location
State NV
County Washoe
Zoning MDS
Direction Hidden Valley Dr / Carnoustie Dr / Cyrpress Point
Rooms
Family Room Separate Formal Room
Other Rooms None
Dining Room Family Room Combination
Kitchen Breakfast Bar
Interior
Interior Features Breakfast Bar, High Ceilings, Walk-In Closet(s)
Heating Natural Gas
Cooling Central Air, Refrigerated
Flooring Ceramic Tile
Fireplaces Type Gas Log
Fireplace Yes
Laundry Laundry Room, Sink
Exterior
Exterior Feature None
Parking Features Attached
Garage Spaces 2.0
Utilities Available Electricity Available, Internet Available, Natural Gas Available, Water Available, Cellular Coverage
Amenities Available None
View Y/N Yes
View City, Golf Course, Mountain(s)
Roof Type Composition,Pitched,Shingle
Porch Patio
Total Parking Spaces 2
Garage Yes
Building
Lot Description Cul-De-Sac, Landscaped, Level, On Golf Course
Story 1
Foundation Crawl Space
Water Public
Structure Type Stucco
Schools
Elementary Schools Hidden Valley
Middle Schools Pine
High Schools Wooster
Others
Tax ID 05125218
Acceptable Financing 1031 Exchange, Cash, Conventional, FHA, VA Loan
Listing Terms 1031 Exchange, Cash, Conventional, FHA, VA Loan
Read Less
Want to know what your home might be worth? Contact us for a FREE valuation!

Our team is ready to help you sell your home for the highest possible price ASAP






