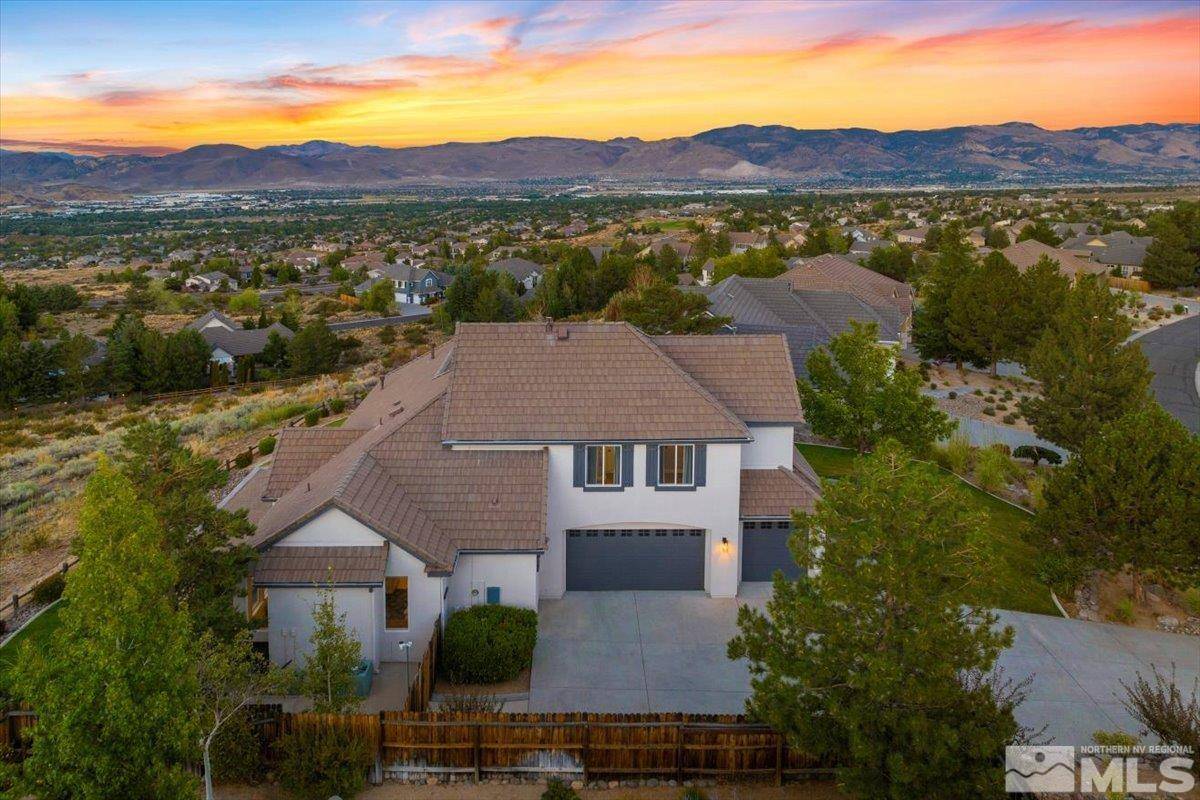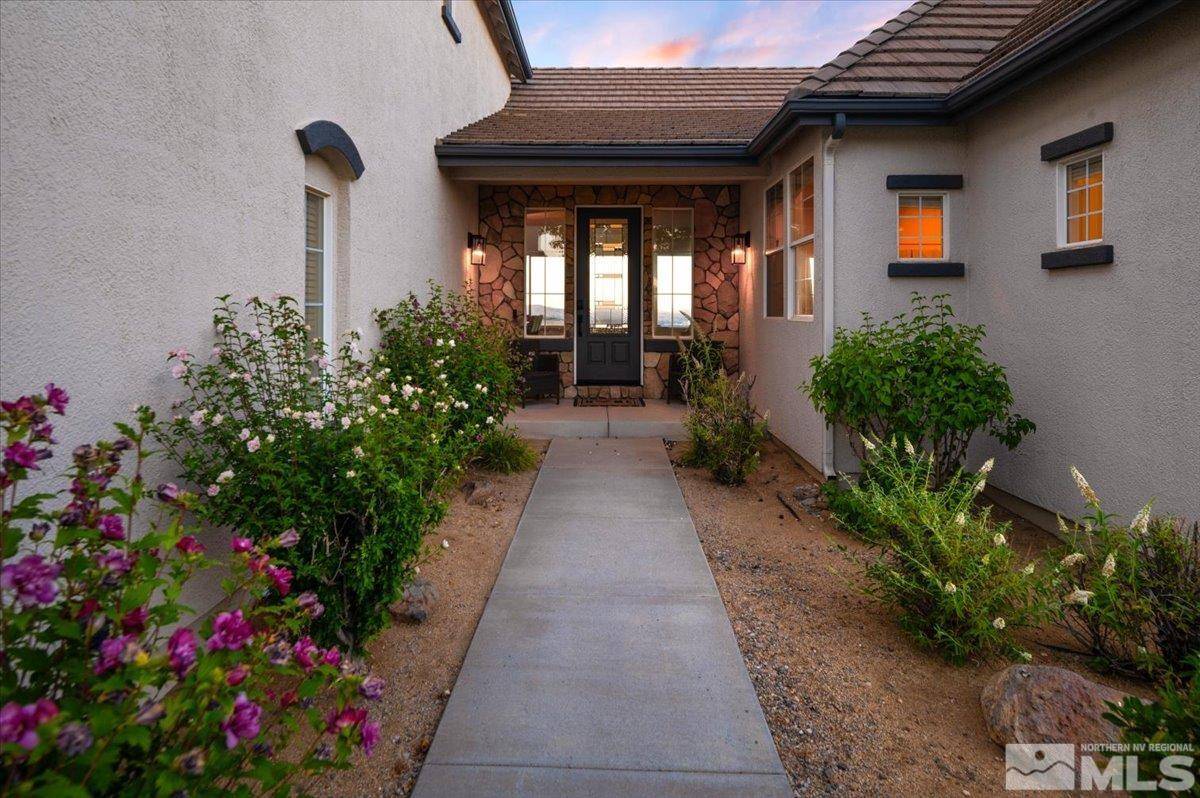$1,580,000
$1,675,000
5.7%For more information regarding the value of a property, please contact us for a free consultation.
3457 White Mountain CT Court Reno, NV 89511
5 Beds
4 Baths
3,152 SqFt
Key Details
Sold Price $1,580,000
Property Type Single Family Home
Sub Type Single Family Residence
Listing Status Sold
Purchase Type For Sale
Square Footage 3,152 sqft
Price per Sqft $501
MLS Listing ID 240010776
Sold Date 10/15/24
Bedrooms 5
Full Baths 3
Half Baths 1
HOA Fees $353/mo
Year Built 2001
Annual Tax Amount $5,745
Lot Size 0.290 Acres
Acres 0.29
Lot Dimensions 0.29
Property Sub-Type Single Family Residence
Property Description
Panoramic City Views in ArrowCreek! Over $150K in sensational new upgrades including a bedroom and guest bath addition, remodeled primary bath, new flooring, new interior/exterior paint, custom California Closets, new kitchen backsplash, all new hardware & fixtures, and new landscaping. Other upscale features incl. heated primary bath floors, bidet, Smart Home technology, new garage storage, invisible pet fence, house humidifier, hot tub & more. Backs up to generous Common Area for privacy & endless views!, This beautifully expanded 5-bedroom home offers a versatile floor plan with the Primary Suite, Guest Suite, Living Room, Dining Room, Great Room, Kitchen, Powder Room, and Laundry all conveniently located on the main floor. Upstairs, you'll find three additional bedrooms, a full bath, and a spacious Bonus/Playroom. Situated in ArrowCreek's prestigious “Sundance” neighborhood, this home is adjacent to nearly 14 acres of Common Area, providing unparalleled privacy and stunning city and valley views. Residents of ArrowCreek enjoy access to a host of amenities at the ArrowCreek Residents' Center, including a community pool complex, tennis and pickleball courts, a basketball court, a fitness center, playgrounds, BBQ areas, an open lawn with a surrounding par course, and miles of walking trails. The Club at ArrowCreek has recently undergone a remarkable $70 million expansion, offering 36 holes of championship golf, elevated dining experiences, pool amenities, a state-of-the-art fitness center, a driving range, putting greens, chipping areas, bocce ball courts, special event spaces, and a variety of clubhouse activities. While this sale does not include a membership, potential buyers can inquire with ArrowCreek's Membership Director for membership options and availability. ArrowCreek is a private, gated golf course community with 24-hour manned security. Conveniently located just 20 minutes from Reno-Tahoe International Airport, 25 minutes from Mt. Rose Ski Resort, and a scenic 40-minute drive to the stunning shores of Lake Tahoe, this home offers the perfect blend of luxury, privacy, and accessibility.
Location
State NV
County Washoe
Zoning HDR
Direction ArrowCreek Pkwy / White Mountain Ct
Rooms
Family Room Ceiling Fan(s)
Other Rooms Entrance Foyer
Dining Room Living Room Combination
Kitchen Breakfast Bar
Interior
Interior Features Breakfast Bar, Ceiling Fan(s), Central Vacuum, High Ceilings, Kitchen Island, Pantry, Primary Downstairs, Walk-In Closet(s)
Heating Forced Air, Natural Gas, Radiant Floor
Cooling Central Air, Refrigerated
Flooring Ceramic Tile
Fireplaces Number 2
Fireplaces Type Gas Log
Fireplace Yes
Appliance Gas Cooktop
Laundry Cabinets, Laundry Area, Laundry Room, Shelves, Sink
Exterior
Exterior Feature None
Parking Features Attached, Garage Door Opener
Garage Spaces 3.0
Utilities Available Cable Available, Electricity Available, Internet Available, Natural Gas Available, Phone Available, Sewer Available, Water Available, Cellular Coverage, Water Meter Installed
Amenities Available Fitness Center, Gated, Maintenance Grounds, Parking, Pool, Security, Spa/Hot Tub, Tennis Court(s), Clubhouse/Recreation Room
View Y/N Yes
View City, Mountain(s), Park/Greenbelt, Valley
Roof Type Pitched,Tile
Porch Patio
Total Parking Spaces 3
Garage Yes
Building
Lot Description Common Area, Greenbelt, Landscaped, Level, Sprinklers In Front, Sprinklers In Rear
Story 2
Foundation Crawl Space
Water Public
Structure Type Stucco
Schools
Elementary Schools Hunsberger
Middle Schools Marce Herz
High Schools Galena
Others
Tax ID 15240208
Acceptable Financing Cash, Conventional
Listing Terms Cash, Conventional
Read Less
Want to know what your home might be worth? Contact us for a FREE valuation!

Our team is ready to help you sell your home for the highest possible price ASAP






