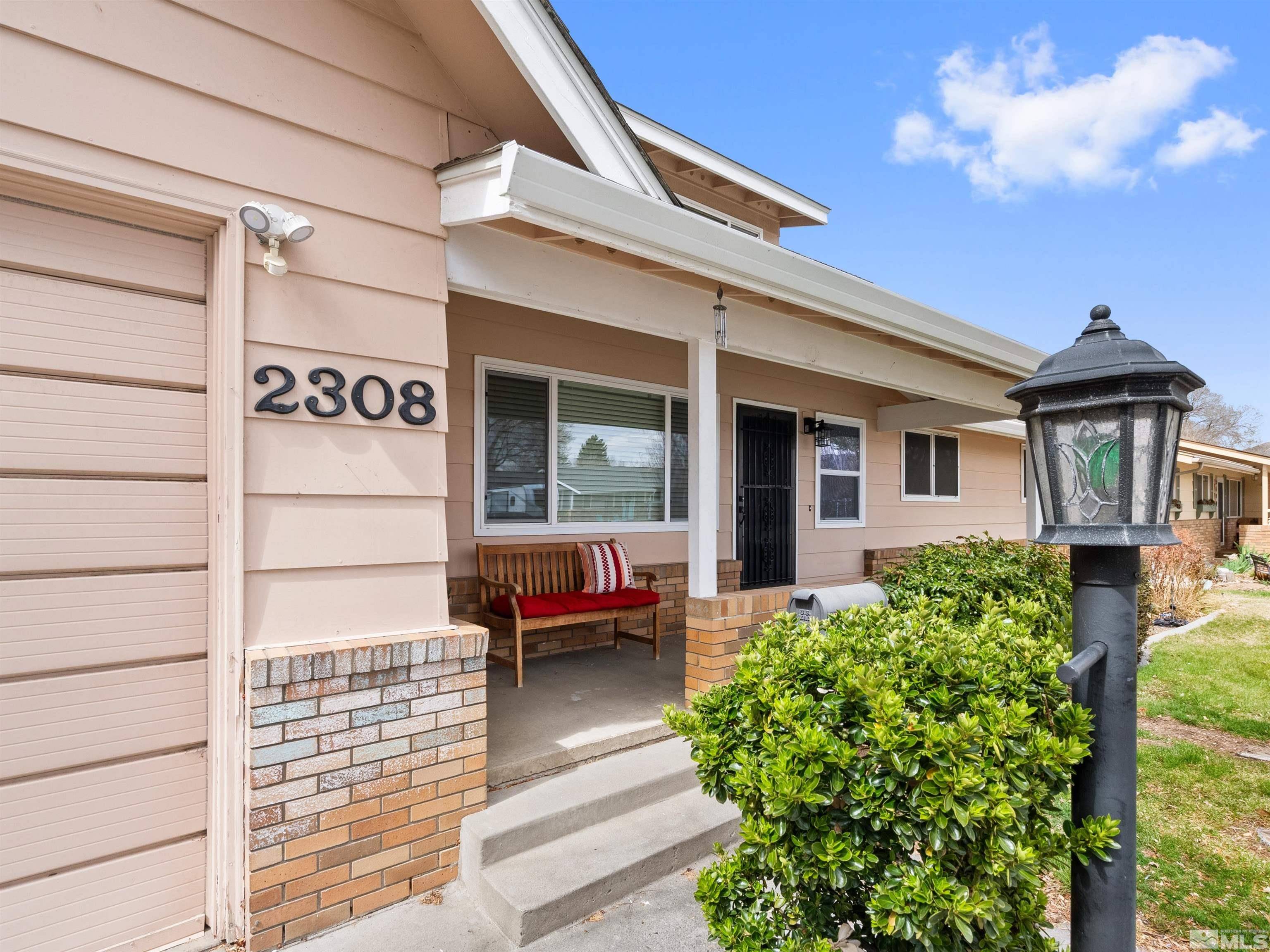$641,500
$649,000
1.2%For more information regarding the value of a property, please contact us for a free consultation.
2308 Glenn DR Drive Carson City, NV 89703
5 Beds
3 Baths
2,765 SqFt
Key Details
Sold Price $641,500
Property Type Single Family Home
Sub Type Single Family Residence
Listing Status Sold
Purchase Type For Sale
Square Footage 2,765 sqft
Price per Sqft $232
MLS Listing ID 240003846
Sold Date 10/15/24
Bedrooms 5
Full Baths 3
Year Built 1966
Annual Tax Amount $1,923
Lot Size 8,276 Sqft
Acres 0.19
Lot Dimensions 0.19
Property Sub-Type Single Family Residence
Property Description
Recently renovated 5-bedroom 3-bathroom home with 2 Master suites (one downstairs) offers an ideal blend of vintage elegance and farmhouse charm. Perfectly situated in the picturesque west side of Carson City. New paint, new kitchen, new flooring, newer windows, new master suite and bathroom upstairs, 3 new mini-splits, man cave style garage, large backyard with privacy and fruit trees. All within a few short blocks from downtown Carson City restaurants, medial, shopping, hiking trails and more., Water based heating system throughout the home thru baseboards, cuts down on allergies and helps save $$. 3 new mini splits help the existing heating and adds cooling for upstairs and down, recent 25k install. Main level features one master bedroom, renovated hall bath and 2 guest rooms. Great room concept with breakfast/wine bar and center island all adorned with granite slab, antiqued cream cabinets and new appliances. Private office area with vintage wood stove and fun funky vintage lighting. The fully renovated upstairs master suite is a true sanctuary, offering a peaceful retreat including soaker tub, walk in shower, two separate sinks and an impressive oversized walk-in closet. With five bedrooms in total, this residence provides flexibility and comfort for all occupants. Step outside to your own oasis with oversized covered porch, full of lush landscaping, large shade trees and numerous apple trees (5 full sized apple trees) with mountain views. Childs play house as well as extra storage behind the home. Man cave workshop/ garage is lined with storage cabinets, shelving, sink and workspaces.
Location
State NV
County Carson City
Zoning Sf6
Direction Mountain to Norrie
Rooms
Family Room Great Rooms
Other Rooms Bonus Room
Dining Room Family Room Combination
Kitchen Breakfast Bar
Interior
Interior Features Breakfast Bar, Central Vacuum, Kitchen Island, Pantry, Primary Downstairs, Walk-In Closet(s)
Heating Baseboard, Hot Water, Natural Gas
Cooling Wall/Window Unit(s)
Flooring Ceramic Tile
Fireplaces Type Insert, Wood Burning Stove
Fireplace Yes
Appliance Additional Refrigerator(s)
Laundry Cabinets, Laundry Area, Laundry Room, Shelves
Exterior
Parking Features Attached
Garage Spaces 2.0
Utilities Available Cable Available, Electricity Available, Internet Available, Natural Gas Available, Phone Available, Sewer Available, Water Available, Cellular Coverage
Amenities Available None
View Y/N Yes
View Trees/Woods
Roof Type Composition,Pitched,Shingle
Porch Patio
Total Parking Spaces 2
Garage Yes
Building
Lot Description Landscaped, Level, Sprinklers In Front, Sprinklers In Rear
Story 2
Foundation Crawl Space
Water Public
Structure Type Wood Siding
Schools
Elementary Schools Fritsch
Middle Schools Carson
High Schools Carson
Others
Tax ID 00105105
Acceptable Financing 1031 Exchange, Cash, Conventional, FHA, VA Loan
Listing Terms 1031 Exchange, Cash, Conventional, FHA, VA Loan
Read Less
Want to know what your home might be worth? Contact us for a FREE valuation!

Our team is ready to help you sell your home for the highest possible price ASAP






