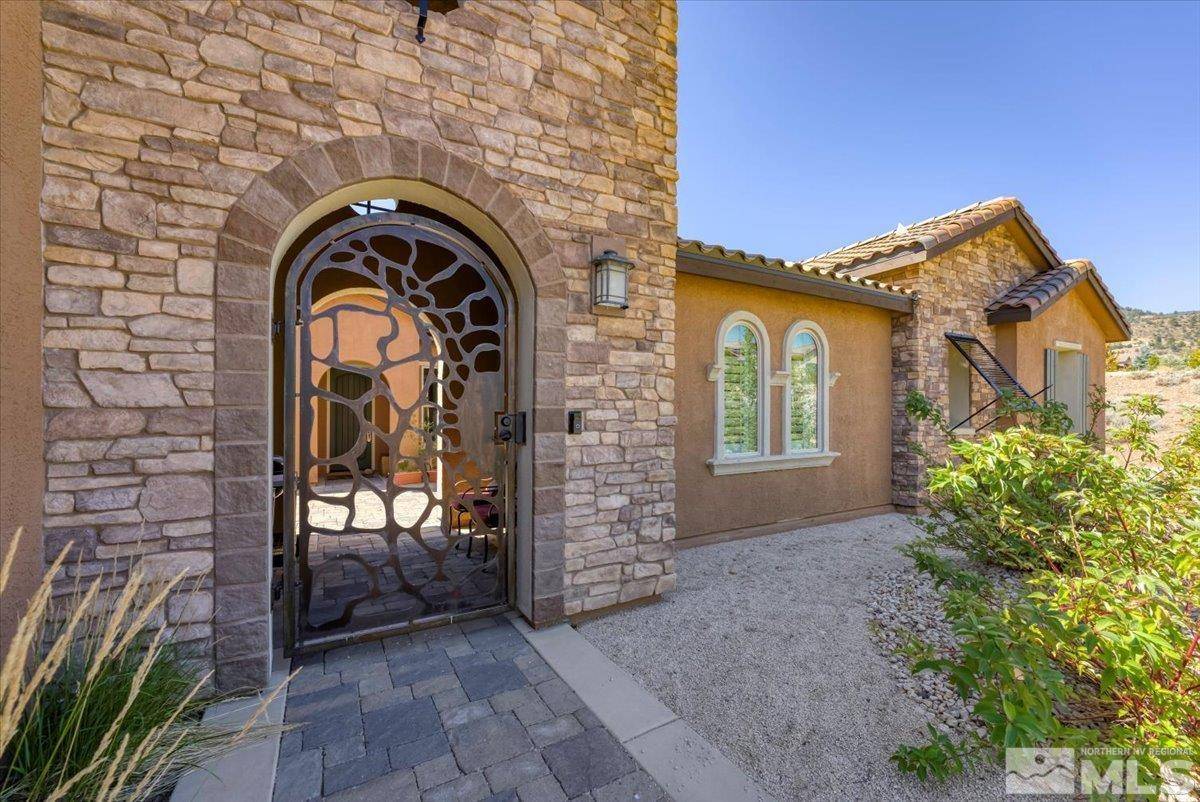$2,150,000
$2,195,000
2.1%For more information regarding the value of a property, please contact us for a free consultation.
5428 SALMON RIVER CT Court Reno, NV 89511
4 Beds
4 Baths
3,975 SqFt
Key Details
Sold Price $2,150,000
Property Type Single Family Home
Sub Type Single Family Residence
Listing Status Sold
Purchase Type For Sale
Square Footage 3,975 sqft
Price per Sqft $540
MLS Listing ID 240011240
Sold Date 10/11/24
Bedrooms 4
Full Baths 3
Half Baths 1
HOA Fees $100/mo
Year Built 2018
Annual Tax Amount $11,886
Lot Size 1.016 Acres
Acres 1.02
Lot Dimensions 1.02
Property Sub-Type Single Family Residence
Property Description
Nestled on over an acre of pristine land, this stunning single-level home offers a perfect blend of elegance and comfort. The residence boasts high ceilings and an abundance of natural light throughout its spacious interior. With 4 bedrooms plus an office, there is ample space for both living and working. The 4-car garage is not only expansive but also features built-in cabinets and epoxy flooring. Step inside to find engineered hardwood floors that extend throughout the home, leading you to an, entertainer's kitchen complete with a butler's pantry. The kitchen and living spaces open up to breathtaking views of Mount Rose and Slide Mountain. Outside, the property is a true oasis; you can hear and see Whites Creek from the backyard while relaxing in the hot tub or enjoying a game on the petanque court. The front courtyard offers a peaceful retreat, while the back patio, both covered and uncovered with a pergola and lights, provides the perfect setting for outdoor gatherings. Two separate gas lines are ready for a BBQ and fire pit, and the fenced garden area features raised garden boxes for the green thumb in the family. Additional amenities include RV parking behind a secure gate. This home is an exceptional find for those seeking luxury and tranquility in a beautiful natural setting.
Location
State NV
County Washoe
Direction Callahan / Salmon River Ct
Rooms
Family Room Ceiling Fan(s)
Other Rooms Entrance Foyer
Dining Room Separate Formal Room
Kitchen Breakfast Bar
Interior
Interior Features Breakfast Bar, Ceiling Fan(s), High Ceilings, Kitchen Island, Primary Downstairs, Smart Thermostat, Walk-In Closet(s)
Heating Forced Air, Natural Gas
Cooling Central Air, Refrigerated
Flooring Wood
Fireplaces Number 1
Fireplace Yes
Appliance Gas Cooktop
Laundry Cabinets, Laundry Area, Laundry Room, Sink
Exterior
Exterior Feature Barbecue Stubbed In, Dog Run
Parking Features Attached, Garage Door Opener, RV Access/Parking
Garage Spaces 4.0
Utilities Available Cable Available, Electricity Available, Internet Available, Natural Gas Available, Phone Available, Sewer Available, Water Available, Cellular Coverage, Centralized Data Panel, Water Meter Installed
Amenities Available Maintenance Grounds
View Y/N Yes
View Mountain(s), Trees/Woods
Roof Type Pitched,Tile
Total Parking Spaces 4
Garage Yes
Building
Lot Description Landscaped, Level, Open Lot, Sloped Down, Sprinklers In Front, Sprinklers In Rear
Story 1
Foundation Slab
Water Public
Structure Type Stone,Stucco
Schools
Elementary Schools Hunsberger
Middle Schools Marce Herz
High Schools Galena
Others
Tax ID 15052101
Acceptable Financing 1031 Exchange, Cash, Conventional, FHA, VA Loan
Listing Terms 1031 Exchange, Cash, Conventional, FHA, VA Loan
Read Less
Want to know what your home might be worth? Contact us for a FREE valuation!

Our team is ready to help you sell your home for the highest possible price ASAP






