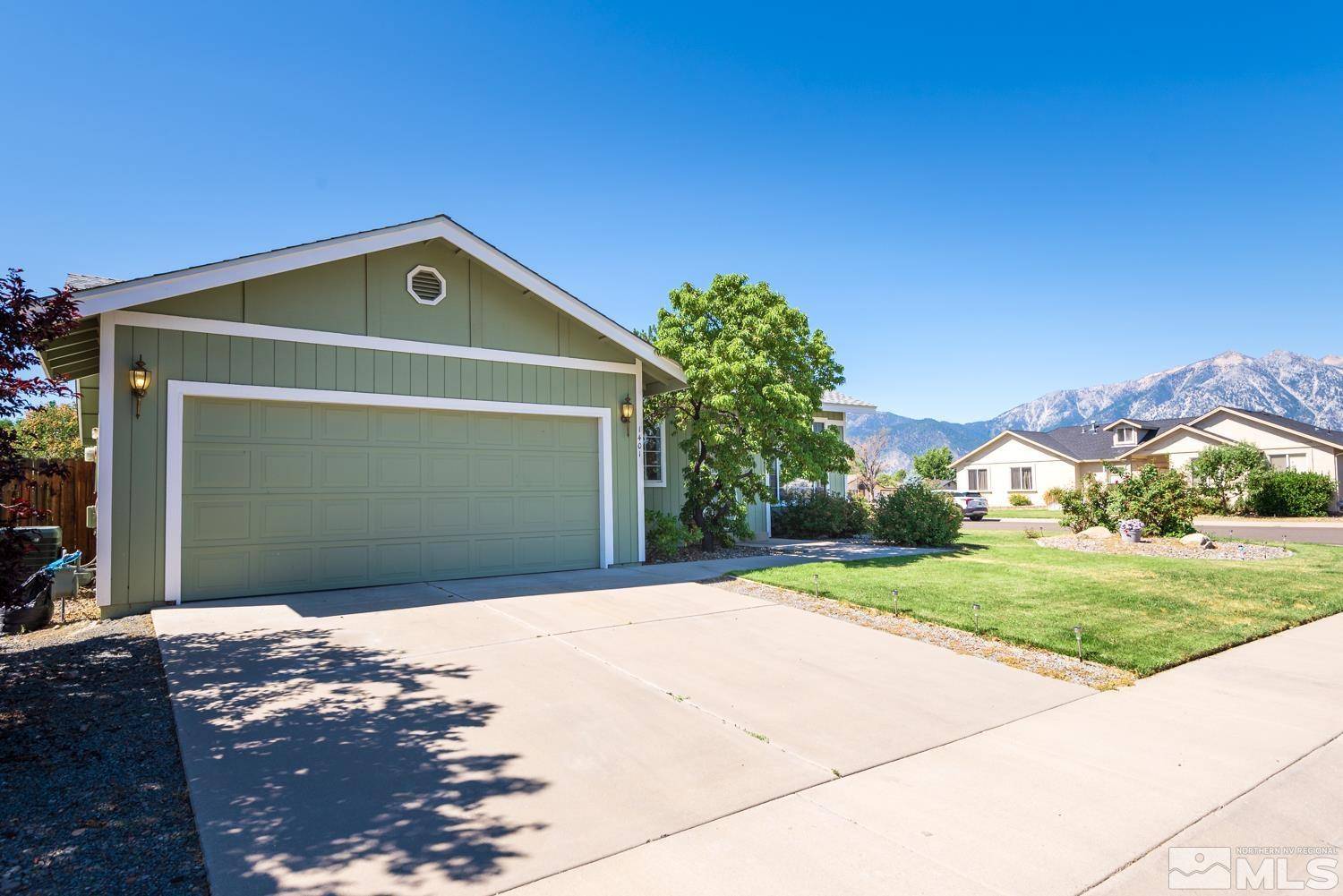$534,000
$534,000
For more information regarding the value of a property, please contact us for a free consultation.
1401 Purple Sage DR Drive Gardnerville, NV 89460
3 Beds
2 Baths
1,453 SqFt
Key Details
Sold Price $534,000
Property Type Single Family Home
Sub Type Single Family Residence
Listing Status Sold
Purchase Type For Sale
Square Footage 1,453 sqft
Price per Sqft $367
MLS Listing ID 240009513
Sold Date 10/11/24
Bedrooms 3
Full Baths 2
Year Built 1992
Annual Tax Amount $1,946
Lot Size 10,018 Sqft
Acres 0.23
Lot Dimensions 0.23
Property Sub-Type Single Family Residence
Property Description
This Gardnerville, Ranchos, 3-bedroom, 2-bathroom house has just under 1500 square feet of living space. It's perfectly situated on a corner lot with a large fenced backyard, and mountain views. This home truly shows pride of ownership and is well maintained. Walking to your front door you are greeted by views of Jobs Peak and delicious nectarines on your very own fruit tree., Welcome to your potential new home in Gardnerville, where mountain views and modern comfort blend seamlessly. This well-maintained 3-bedroom, 2-bathroom house boasts 1,453 square feet of living space, perfectly situated on a corner lot with a large fenced backyard. As you step inside, you'll be greeted by beautiful laminate flooring throughout and an abundance of natural light. The spacious living area offers breathtaking mountain vistas from every window, creating a serene atmosphere that's perfect for relaxation or entertaining. The fully equipped kitchen is a chef's dream, featuring sleek stainless steel appliances, granite countertops, and updated cabinets. A convenient pantry provides ample storage, while the breakfast bar and nook offer charming spots for casual dining or your morning coffee ritual. The primary bedroom is a true retreat, with a grand double-door entry, vaulted ceiling, and ceiling fan for added comfort. A walk-in closet provides plenty of storage space, while the en-suite bathroom boasts a linen closet and a luxurious walk-in shower. Step outside to discover a beautifully landscaped yard, complete with a patio perfect for summer barbecues or stargazing nights. Mature plants add privacy and charm to this outdoor oasis. Located in a family-friendly neighborhood, you'll find yourself just a stone's throw from local amenities. Bluerock Park is practically in your backyard, offering green spaces for outdoor activities. Pau-wa-lu Middle School is nearby for families with young scholars, while conveniences like Dollar General and local eateries are just around the corner. This house isn't just a home; it's a lifestyle upgrade waiting to happen. So why wait? Your mountain view paradise awaits!
Location
State NV
County Douglas
Zoning SF
Direction Bluerock Rd. to Purple Sage Dr.
Rooms
Family Room None
Other Rooms None
Dining Room Living Room Combination
Kitchen Breakfast Bar
Interior
Interior Features Breakfast Bar, Ceiling Fan(s), High Ceilings, Pantry, Primary Downstairs, Walk-In Closet(s)
Heating Forced Air, Natural Gas
Cooling Central Air, Refrigerated
Flooring Laminate
Fireplace No
Appliance Gas Cooktop
Laundry In Hall, Laundry Area, Shelves
Exterior
Exterior Feature None
Parking Features Attached, Garage Door Opener
Garage Spaces 2.0
Utilities Available Electricity Available, Internet Available, Natural Gas Available, Sewer Available, Water Available, Cellular Coverage
Amenities Available None
View Y/N Yes
View Mountain(s), Trees/Woods
Roof Type Composition,Pitched,Shingle
Porch Patio
Total Parking Spaces 2
Garage Yes
Building
Lot Description Landscaped, Level, Sprinklers In Front, Sprinklers In Rear
Story 1
Foundation Crawl Space
Water Public
Schools
Elementary Schools Scarselli
Middle Schools Pau-Wa-Lu
High Schools Douglas
Others
Tax ID 122022211021
Read Less
Want to know what your home might be worth? Contact us for a FREE valuation!

Our team is ready to help you sell your home for the highest possible price ASAP






