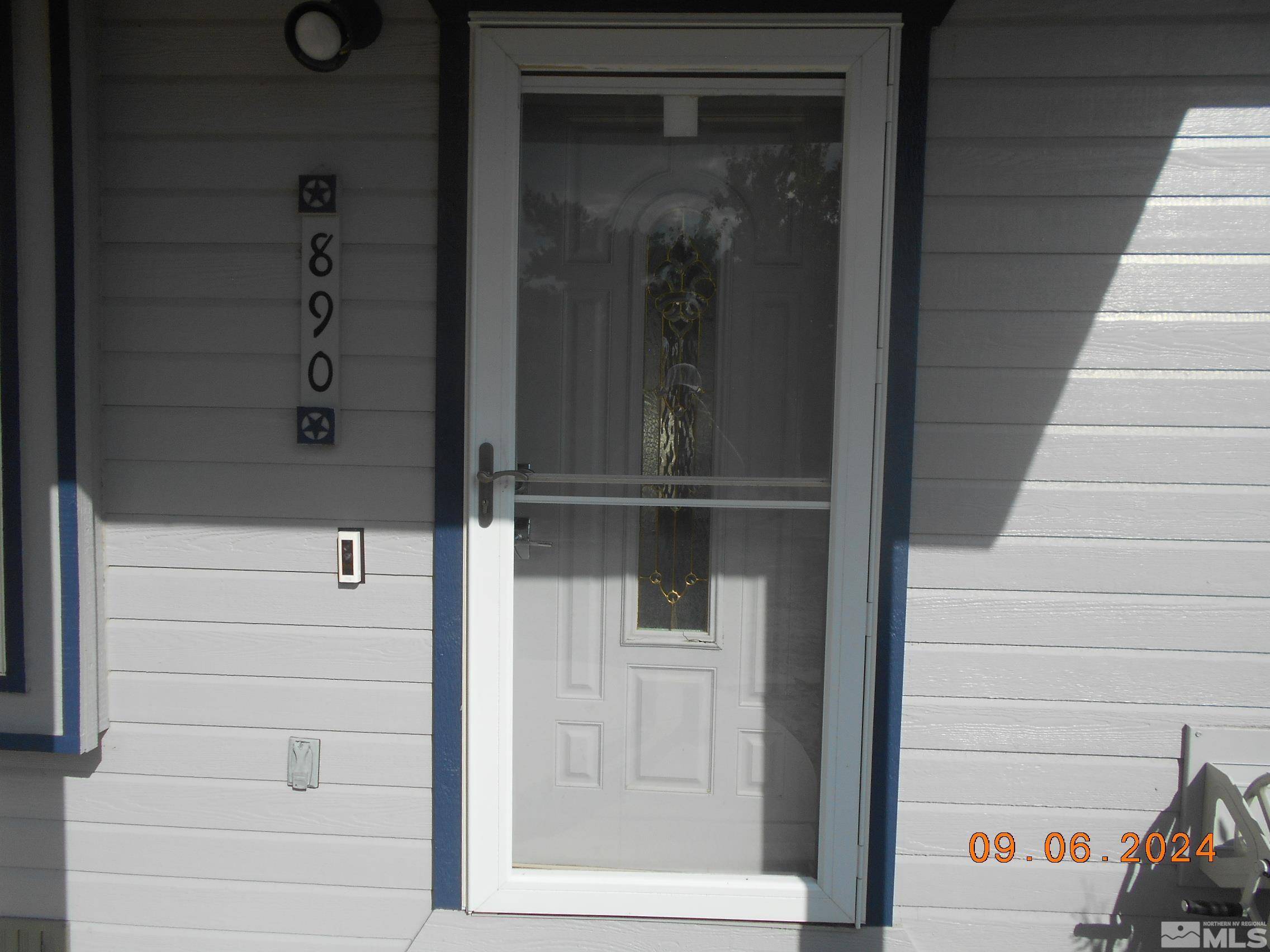$517,000
$535,000
3.4%For more information regarding the value of a property, please contact us for a free consultation.
890 Matterhorn Reno, NV 89506
3 Beds
2 Baths
1,340 SqFt
Key Details
Sold Price $517,000
Property Type Single Family Home
Sub Type Single Family Residence
Listing Status Sold
Purchase Type For Sale
Square Footage 1,340 sqft
Price per Sqft $385
MLS Listing ID 240011527
Sold Date 10/11/24
Bedrooms 3
Full Baths 2
Year Built 2002
Annual Tax Amount $1,650
Lot Size 1.140 Acres
Acres 1.14
Lot Dimensions 1.14
Property Sub-Type Single Family Residence
Property Description
Very quiet ranch style home with 2 car garage and extra detached 4 car garage both all finished inside Built in 2002 everything is in very good shape. There are horse corrals and sheds included as well as it is fully fenced. Pipe corrals, arena, 48 X 48 stall, hay/tack storage, electric, water Hitching post . Backs to BLM. Two doors for drive through on larger garage. Pellet stove in large garage. Show anytime except Mon-Thurs. after 4pm no show, Big garage 26x36 fully sheet rocked with 5/8 Sheetrock insulated 220V plug, outlets, lighting, two 16wx8h doors, with electric openers, drive thru bay, pellet stove, 1 8x8 door one walk in door. House garage is fully sheet rocked outlets, insulated walls, 24x24 I believe. With all the well equipment and hvac inside so no worries about freezing. Horse corrals are 12deep 16 wide 2 of them with pipe fencing, power and freeze less faucet at corrals, there is a 12 foot light that lights up the whole area at night, hay barn and shed. It's nice come take a look
Location
State NV
County Washoe
Zoning sfr
Direction Lemon dr right on tupelo
Rooms
Family Room None
Other Rooms None
Dining Room Living Room Combination
Kitchen Breakfast Bar
Interior
Interior Features Breakfast Bar, Ceiling Fan(s), High Ceilings, Kitchen Island, Primary Downstairs, Walk-In Closet(s)
Heating Electric, Fireplace(s), Forced Air, Propane
Cooling Central Air, Electric, Refrigerated
Flooring Ceramic Tile
Fireplaces Number 2
Fireplaces Type Pellet Stove
Fireplace Yes
Appliance Gas Cooktop
Laundry In Kitchen, Laundry Area, Shelves
Exterior
Parking Features Attached, Garage Door Opener
Garage Spaces 6.0
Utilities Available Cable Available, Electricity Available, Internet Available, Phone Available, Water Available, Cellular Coverage, Propane
Amenities Available None
View Y/N Yes
View Desert, Mountain(s), Peek, Trees/Woods
Roof Type Composition,Pitched,Shingle
Porch Patio
Total Parking Spaces 6
Garage Yes
Building
Lot Description Adjoins BLM/BIA Land, Landscaped, Level, Open Lot, Sprinklers In Front, Sprinklers In Rear
Story 1
Foundation Crawl Space, Full Perimeter, Pillar/Post/Pier
Water Private, Well
Structure Type Wood Siding
Schools
Elementary Schools Lemmon Valley
Middle Schools Obrien
High Schools North Valleys
Others
Tax ID 08041104
Acceptable Financing 1031 Exchange, Cash, Conventional, FHA, VA Loan
Listing Terms 1031 Exchange, Cash, Conventional, FHA, VA Loan
Read Less
Want to know what your home might be worth? Contact us for a FREE valuation!

Our team is ready to help you sell your home for the highest possible price ASAP






