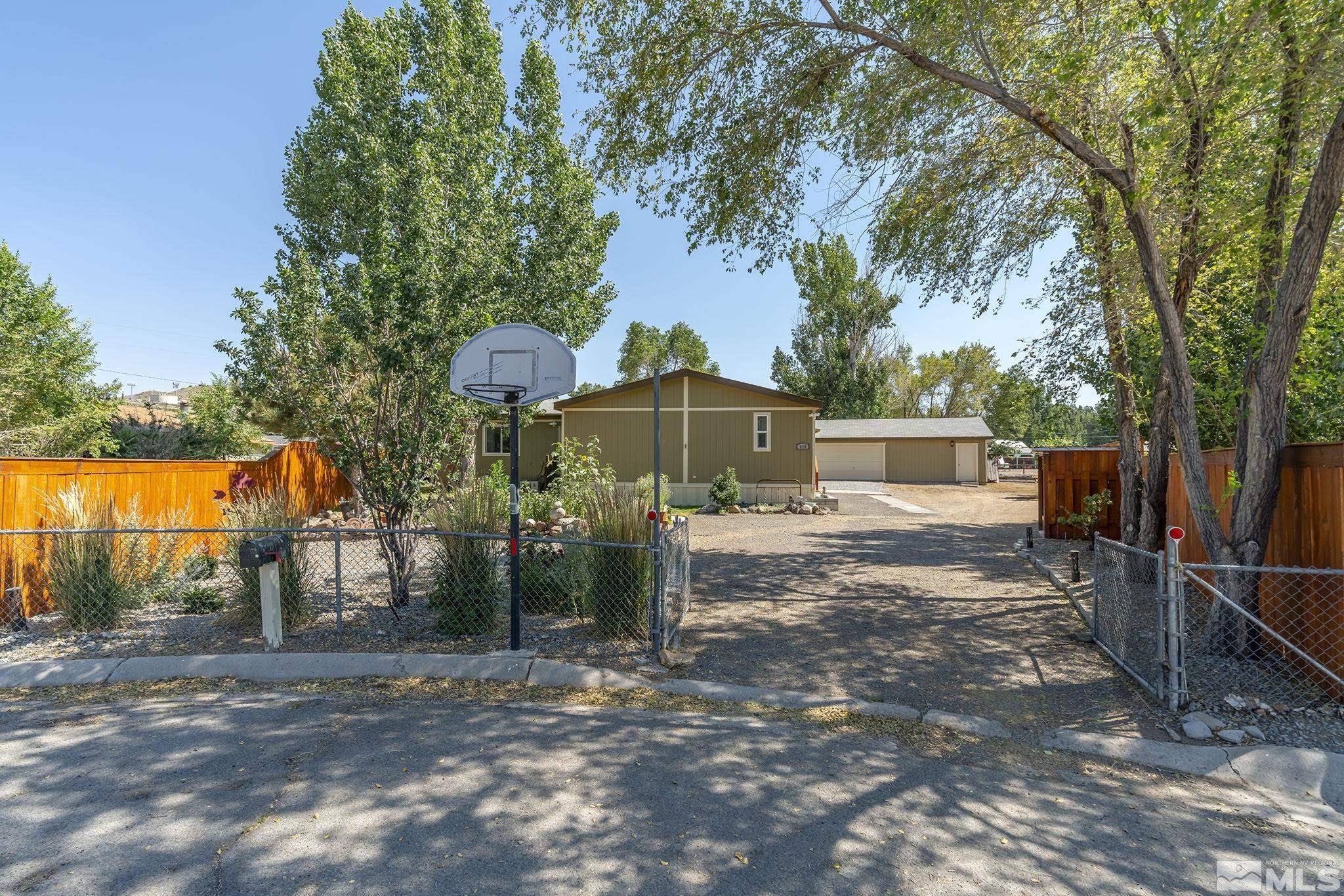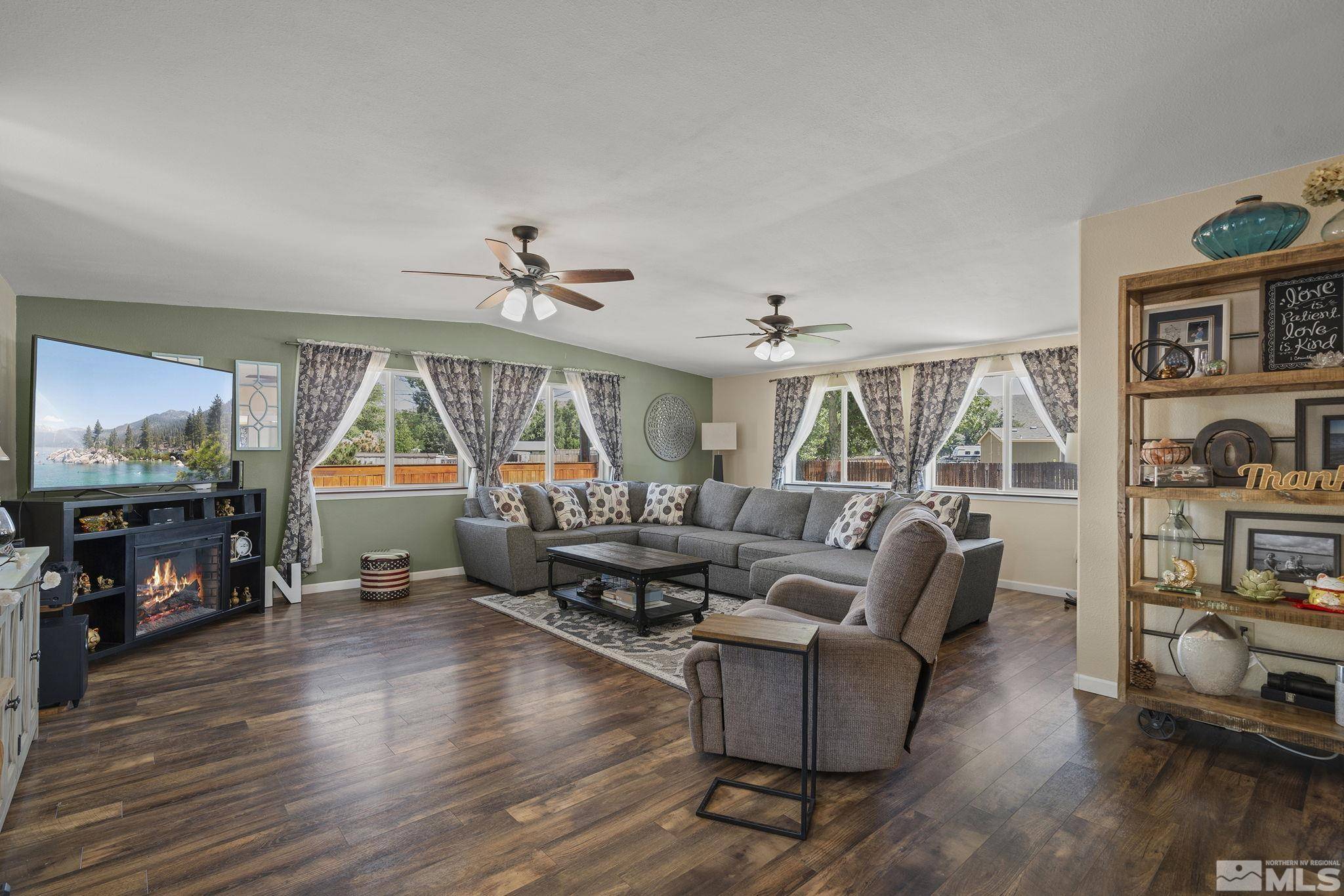$405,000
$399,000
1.5%For more information regarding the value of a property, please contact us for a free consultation.
410 Paramount CT Court Reno, NV 89506
3 Beds
2 Baths
1,849 SqFt
Key Details
Sold Price $405,000
Property Type Manufactured Home
Sub Type Manufactured Home
Listing Status Sold
Purchase Type For Sale
Square Footage 1,849 sqft
Price per Sqft $219
MLS Listing ID 240008716
Sold Date 10/09/24
Bedrooms 3
Full Baths 2
Year Built 2007
Annual Tax Amount $1,405
Lot Size 0.450 Acres
Acres 0.45
Lot Dimensions 0.45
Property Sub-Type Manufactured Home
Property Description
Welcome to the Valley Villages! This pristine 3 bedroom 2 bathroom home has a fully gated .45 acre lot with beautiful mature trees, garden area, detached 2 car garage and plenty of other unused space perfect for all the toys. Walk in to be greeted by a large living space with gentle vaulted ceilings and nice LVP flooring., The home includes a sizable kitchen with a skylight letting in lots of natural lighting, ample country white cabinetry and two dining spaces. There are three sizable bedrooms including a master suit including a walk-in closet and access to the backyard. Don't miss out on your opportunity to live in this quiet country paradise.
Location
State NV
County Washoe
Zoning MDS
Direction Lemmon Dr, W Patrician Dr,
Rooms
Family Room None
Other Rooms Entrance Foyer
Dining Room Separate Formal Room
Kitchen Breakfast Nook
Interior
Interior Features Ceiling Fan(s), High Ceilings, Pantry, Primary Downstairs, Walk-In Closet(s)
Heating Forced Air, Natural Gas
Cooling Central Air, Refrigerated
Flooring Ceramic Tile
Fireplace No
Laundry Laundry Area
Exterior
Exterior Feature None
Parking Features RV Access/Parking
Garage Spaces 2.0
Utilities Available Cable Available, Electricity Available, Internet Available, Natural Gas Available, Phone Available, Sewer Available, Water Available, Water Meter Installed
Amenities Available None
View Y/N Yes
View Desert, Trees/Woods
Roof Type Composition,Pitched,Shingle
Total Parking Spaces 2
Garage No
Building
Lot Description Cul-De-Sac, Landscaped, Level
Story 1
Foundation Crawl Space
Water Public
Structure Type Wood Siding
Schools
Elementary Schools Lemmon Valley
Middle Schools Obrien
High Schools North Valleys
Others
Tax ID 08052243
Acceptable Financing Cash, Conventional, FHA, VA Loan
Listing Terms Cash, Conventional, FHA, VA Loan
Read Less
Want to know what your home might be worth? Contact us for a FREE valuation!

Our team is ready to help you sell your home for the highest possible price ASAP






