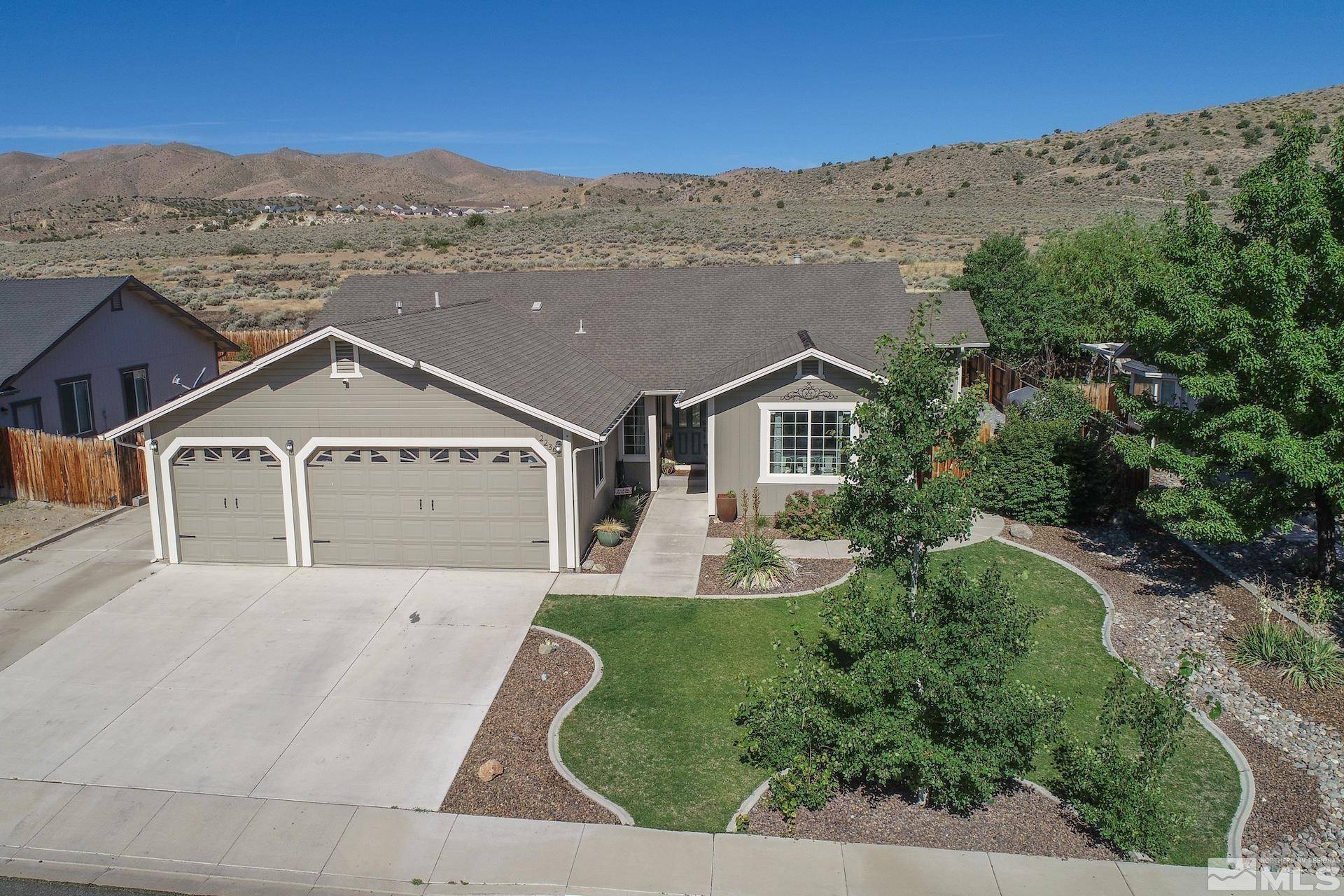$645,000
$645,000
For more information regarding the value of a property, please contact us for a free consultation.
2235 Lenticular DR Drive Sparks, NV 89441
4 Beds
2 Baths
2,114 SqFt
Key Details
Sold Price $645,000
Property Type Single Family Home
Sub Type Single Family Residence
Listing Status Sold
Purchase Type For Sale
Square Footage 2,114 sqft
Price per Sqft $305
MLS Listing ID 240007712
Sold Date 10/04/24
Bedrooms 4
Full Baths 2
HOA Fees $25/qua
Year Built 2005
Annual Tax Amount $3,092
Lot Size 0.275 Acres
Acres 0.28
Lot Dimensions 0.28
Property Sub-Type Single Family Residence
Property Description
PRICE NOW INCLUDES PAID OFF SOLAR! ENJOY $425+/MONTH SAVINGS ON THIS UPDATED, SOLAR POWERED SMART HOME W/RV PARKING & BLM BACKYARD! This modern country retreat features a large white cabinet & granite countertop kitchen with a black farm sink and new stainless appliances. Upgrades include a new oversized AC, new water heater, new continuous LVP flooring & baseboards, and new interior AND exterior paint! Vivint smart home includes mobile connected thermostat, keyless entries, and security cameras/sensors., Not only is this home updated and beautiful, but it is also competitively positioned for buyers at a time when interest rates and prices can be a challenge. The Legacy Solar System was installed in 2023 (and will be paid off at closing by the sellers) and has completely eliminated the home's electric bill, an average reduction of around $425/month! Additionally, the difference in property taxes when compared with the new construction in the area accounts for an additional savings of around $200/month making this home more affordable than a similarly priced home with a 5.5% interest rate! Additional interior features include natural light, an open floorplan with connected but separate gathering areas, custom modern country fireplace mantels on the dual facing fireplace, premium underlayment with the new LVP floors, new ceiling fans in all bedrooms, new door hardware throughout, built-in folding table and cabinets in the laundry room, and a primary suite with a step-out door to the patio, walk-in closet, and a soaking tub! The property features an oversized finished and insulated 3 car garage with high ceilings, high clearance roll-up door for trucks and high-profile vehicles, extra outlets for workshop needs, and above garage storage access. The extended driveway connects to an additional 42+ ft of paved RV or toy storage behind the wide gate, and a 230+ft walking/scooter path around the backyard. The home also has full gutters installed for precipitation mitigation. The huge.275 acre lot features a sunset facing backyard, covered seating area, no rear neighbors (small strip of HOA common area and then BLM-Spanish Springs Airport was permanently decommissioned in 2022), built-in pergola, raised garden beds, new rock landscaping for an above the ground pool or trampoline pad, market lights, drip system irrigation, and plenty more room to work with! Front landscaping includes full sprinkler system, mature trees and shrubbery, walking path to a large north side yard behind the fence, and installed hooks around the front of the home's eves for quick holiday light installation! Enjoy the beauty and convenience of Spanish Springs living with open space and large lots, but quick access to shopping including Galleria Shopping Center (Costco, Home Depot, Kohls, Best Buy, etc) and grocery shopping and restaurant options within minutes! Outdoor enthusiasts can get to Pyramid Lake or Moonrocks recreation areas in less than 30 mins from the property! Click on the Virtual Tour Link to walk through the entire property remotely today!
Location
State NV
County Washoe
Zoning Mds
Direction Calle de la Plata -Kinglet Drive
Rooms
Family Room Ceiling Fan(s)
Other Rooms Bedroom Office Main Floor
Dining Room Living Room Combination
Kitchen Breakfast Bar
Interior
Interior Features Breakfast Bar, Ceiling Fan(s), High Ceilings, Kitchen Island, Pantry, Primary Downstairs, Smart Thermostat, Walk-In Closet(s)
Heating Forced Air, Natural Gas
Cooling Central Air, Refrigerated
Flooring Laminate
Fireplaces Number 1
Fireplaces Type Gas Log
Fireplace Yes
Appliance Additional Refrigerator(s)
Laundry Cabinets, Laundry Area, Laundry Room, Shelves
Exterior
Parking Features Garage Door Opener, RV Access/Parking
Garage Spaces 3.0
Utilities Available Cable Available, Electricity Available, Internet Available, Sewer Available, Cellular Coverage, Water Meter Installed
Amenities Available Maintenance Grounds
View Y/N Yes
View Desert, Mountain(s)
Roof Type Composition,Flat,Shingle
Porch Patio
Total Parking Spaces 3
Garage No
Building
Lot Description Adjoins BLM/BIA Land, Common Area, Greenbelt, Landscaped, Level, Open Lot, Sprinklers In Front
Story 1
Foundation Crawl Space
Structure Type Wood Siding
Schools
Elementary Schools Hall
Middle Schools Shaw Middle School
High Schools Spanish Springs
Others
Tax ID 53087410
Acceptable Financing 1031 Exchange, Cash, Conventional, FHA, VA Loan
Listing Terms 1031 Exchange, Cash, Conventional, FHA, VA Loan
Read Less
Want to know what your home might be worth? Contact us for a FREE valuation!

Our team is ready to help you sell your home for the highest possible price ASAP






