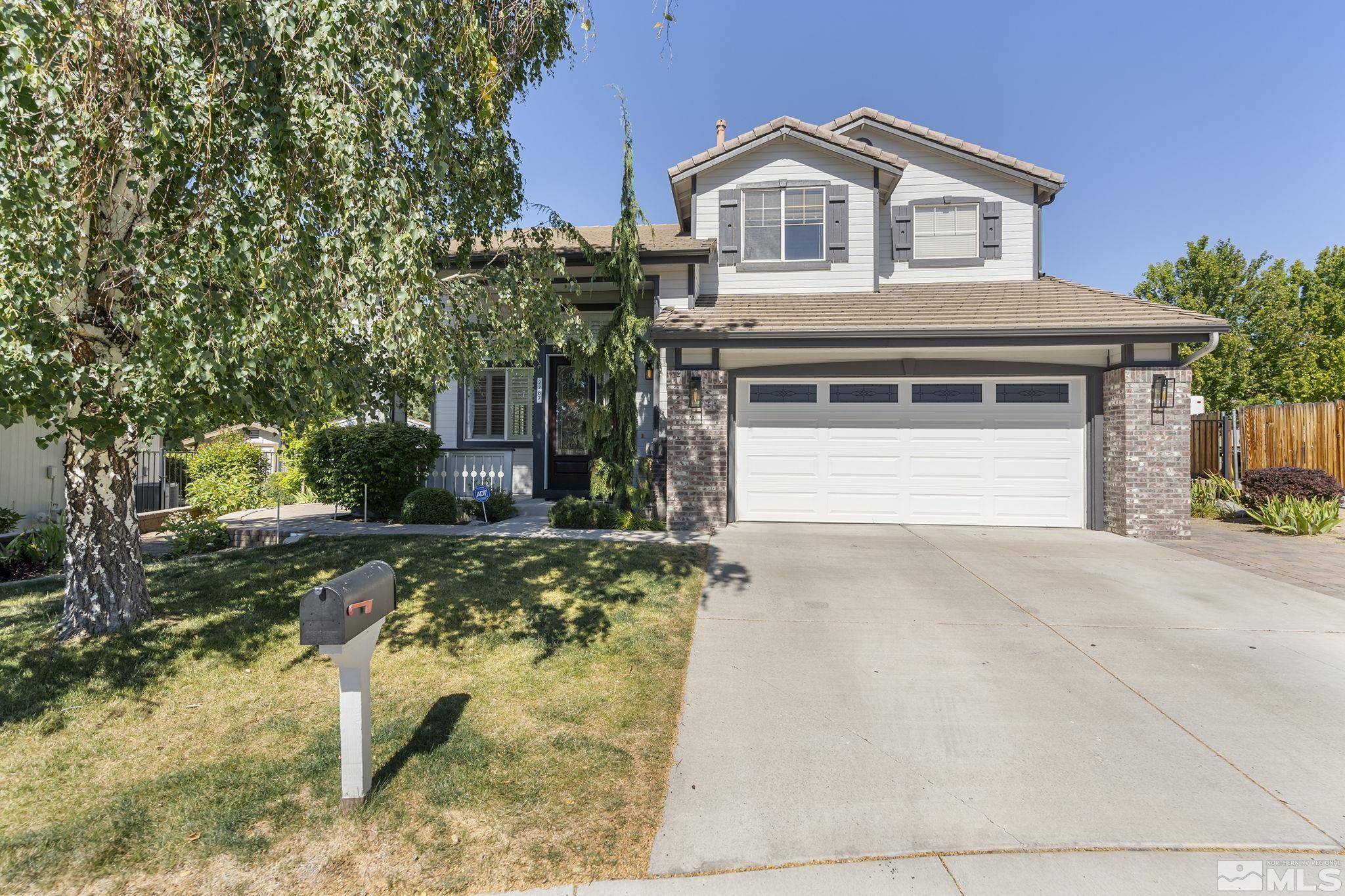$700,000
$699,900
For more information regarding the value of a property, please contact us for a free consultation.
2787 Danbury CT Court Reno, NV 89523
5 Beds
3 Baths
2,200 SqFt
Key Details
Sold Price $700,000
Property Type Single Family Home
Sub Type Single Family Residence
Listing Status Sold
Purchase Type For Sale
Square Footage 2,200 sqft
Price per Sqft $318
MLS Listing ID 240010790
Sold Date 10/04/24
Bedrooms 5
Full Baths 3
Year Built 1999
Annual Tax Amount $3,086
Lot Size 0.410 Acres
Acres 0.41
Lot Dimensions 0.41
Property Sub-Type Single Family Residence
Property Description
Welcome to this stunning 5-bedroom, 3-bathroom home nestled in a serene cul-de-sac. This spacious residence sits on a beautifully manicured lot and features a custom pergola and expansive patio, perfect for outdoor entertaining. The home boasts high ceilings in the formal living and dining rooms, offering an airy, open feel. With one full bedroom and bathroom conveniently located on the main level, this home offers flexible living options., Many updates throughout including plantation shutters in the formal living space, new appliances, updated front door, new fencing, upgraded ducting in the crawl space, new windows on the south side, etc. Don't miss this fantastic opportunity to own a truly special property in a peaceful, sought-after neighborhood!
Location
State NV
County Washoe
Zoning Sf8
Direction Las Brias, Tappan, Danbury
Rooms
Family Room Ceiling Fan(s)
Other Rooms None
Dining Room Living Room Combination
Kitchen Breakfast Bar
Interior
Interior Features Breakfast Bar, Ceiling Fan(s), High Ceilings, Kitchen Island, Walk-In Closet(s)
Heating Fireplace(s), Forced Air, Natural Gas
Cooling Central Air, Refrigerated
Flooring Ceramic Tile
Fireplaces Type Gas Log
Fireplace Yes
Appliance Additional Refrigerator(s)
Laundry Laundry Area, Laundry Room, Shelves
Exterior
Exterior Feature Barbecue Stubbed In
Parking Features Attached, Garage Door Opener
Garage Spaces 2.0
Utilities Available Cable Available, Electricity Available, Internet Available, Natural Gas Available, Phone Available, Sewer Available, Water Available, Cellular Coverage, Water Meter Installed
Amenities Available None
View Y/N Yes
View Mountain(s)
Roof Type Composition,Pitched,Shingle
Porch Patio
Total Parking Spaces 2
Garage Yes
Building
Lot Description Cul-De-Sac, Landscaped, Level, Sprinklers In Front, Sprinklers In Rear
Story 2
Foundation Crawl Space
Water Public
Structure Type Stucco,Wood Siding
Schools
Elementary Schools Melton
Middle Schools Billinghurst
High Schools Mc Queen
Others
Tax ID 20417323
Acceptable Financing 1031 Exchange, Cash, Conventional, FHA, VA Loan
Listing Terms 1031 Exchange, Cash, Conventional, FHA, VA Loan
Read Less
Want to know what your home might be worth? Contact us for a FREE valuation!

Our team is ready to help you sell your home for the highest possible price ASAP






