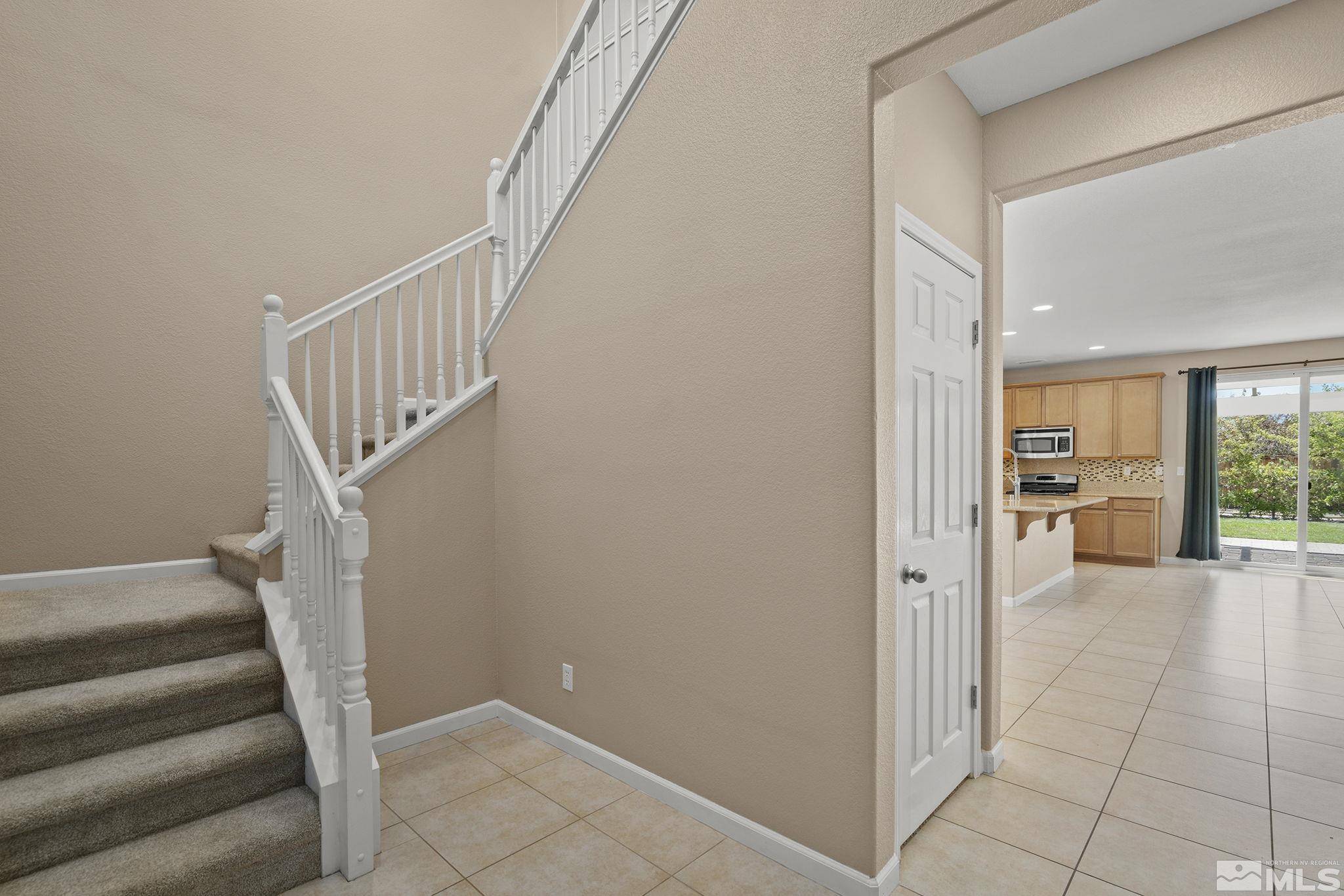$696,000
$719,000
3.2%For more information regarding the value of a property, please contact us for a free consultation.
2075 Lonesome Spur DR Drive Reno, NV 89521
5 Beds
3 Baths
2,396 SqFt
Key Details
Sold Price $696,000
Property Type Single Family Home
Sub Type Single Family Residence
Listing Status Sold
Purchase Type For Sale
Square Footage 2,396 sqft
Price per Sqft $290
MLS Listing ID 240010063
Sold Date 10/04/24
Bedrooms 5
Full Baths 3
HOA Fees $50/qua
Year Built 2012
Annual Tax Amount $4,341
Lot Size 6,969 Sqft
Acres 0.16
Lot Dimensions 0.16
Property Sub-Type Single Family Residence
Property Description
Discover the perfect blend of comfort and elegance in this stunning 5-bedroom, 3-full-bath, 2,396 sqft residence. Located in the highly sought-after Cyan community, this move-in-ready gem boasts an open floor plan designed for modern living and effortless entertaining. Upon entering, you'll be greeted by a bright and spacious floorplan with quick access to the beautifully landscaped back yard patio., The kitchen is a chef's dream, equipped with stainless steel appliances, an island breakfast bar, ample counter space and pantry—perfect for entertaining friends and family. A convenient bedroom and full bath on the first floor provides flexibility for guests or multi-generational living. The second floor features generously sized bedrooms, well appointed bathrooms, and a spacious loft. Step outside to your own private oasis. The fully landscaped backyard is a haven for relaxation and enjoyment, featuring apple and peach trees, grape vines, and raspberry bushes. Enjoy the mountain views from the large pergola, which is perfect for unwinding in the shade at the end of the day. The Cyan community enhances your lifestyle with abundant biking and walking paths, and you'll appreciate the proximity to well-regarded schools. Don't miss the opportunity to make this exceptional property yours—schedule a tour today!
Location
State NV
County Washoe
Zoning PUD
Direction Map
Rooms
Family Room None
Other Rooms Loft
Dining Room Kitchen Combination
Kitchen Breakfast Bar
Interior
Interior Features Breakfast Bar, Kitchen Island, Pantry, Smart Thermostat, Walk-In Closet(s)
Heating Forced Air, Natural Gas
Cooling Central Air, Refrigerated
Flooring Ceramic Tile
Fireplace No
Laundry Cabinets, Laundry Area, Laundry Room
Exterior
Exterior Feature None
Parking Features Attached, Garage Door Opener
Garage Spaces 2.0
Utilities Available Cable Available, Electricity Available, Internet Available, Natural Gas Available, Phone Available, Sewer Available, Water Available, Cellular Coverage, Water Meter Installed
Amenities Available Maintenance Grounds
View Y/N Yes
View Mountain(s)
Roof Type Composition,Pitched,Shingle
Porch Patio
Total Parking Spaces 2
Garage Yes
Building
Lot Description Landscaped, Level, Sprinklers In Front, Sprinklers In Rear
Story 2
Foundation Slab
Water Public
Structure Type Stone,Stucco
Schools
Elementary Schools Double Diamond
Middle Schools Depoali
High Schools Damonte
Others
Tax ID 16504302
Acceptable Financing 1031 Exchange, Cash, Conventional, FHA, VA Loan
Listing Terms 1031 Exchange, Cash, Conventional, FHA, VA Loan
Read Less
Want to know what your home might be worth? Contact us for a FREE valuation!

Our team is ready to help you sell your home for the highest possible price ASAP






