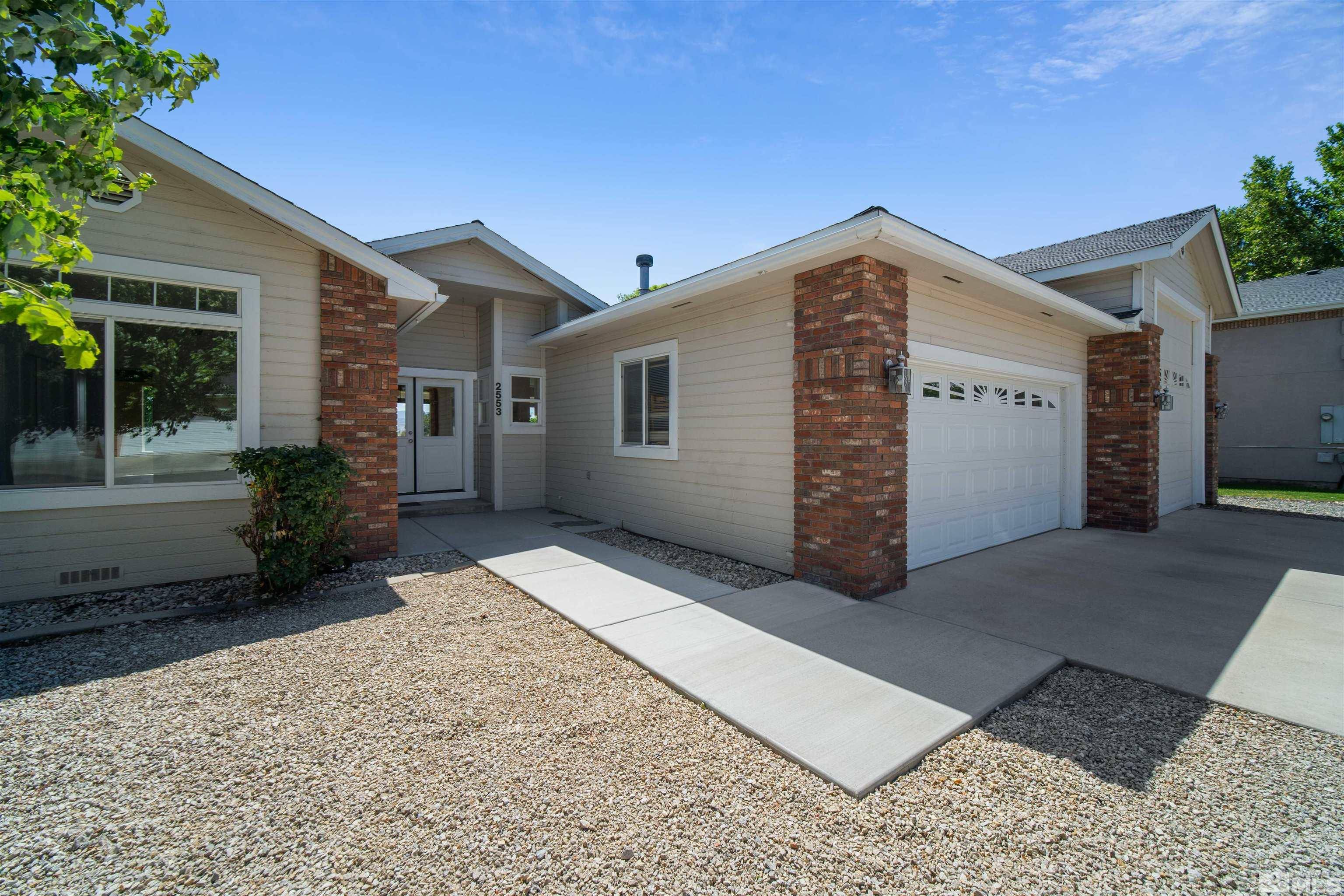$785,000
$799,000
1.8%For more information regarding the value of a property, please contact us for a free consultation.
2553 Simons Carson City, NV 89703
3 Beds
2 Baths
2,081 SqFt
Key Details
Sold Price $785,000
Property Type Single Family Home
Sub Type Single Family Residence
Listing Status Sold
Purchase Type For Sale
Square Footage 2,081 sqft
Price per Sqft $377
MLS Listing ID 240009927
Sold Date 10/04/24
Bedrooms 3
Full Baths 2
HOA Fees $27/qua
Year Built 1999
Annual Tax Amount $4,012
Lot Size 10,890 Sqft
Acres 0.25
Lot Dimensions 0.25
Property Sub-Type Single Family Residence
Property Description
Step into modern comfort with this stunning, fully remodeled home. Turnkey and thoughtfully designed, it offers serene golf course views from the covered patio and a spacious RV garage for all your adventures. Nestled on a quiet street and backing to Silver Oak Golf Course, this property combines tranquility with convenience, while being close to all essential amenities., No expense was spared on this full remodel. New Plank LVP flooring throughout, kitchen equipped with new appliances, breakfast bar, stunning quartz slab counters in kitchen and all baths, new interior paint throughout, new canned lighting and ceiling fans in every room, new baseboards & door trim and more! The spacious RV garage is a standout feature, measuring 39 by 14 feet and equipped with dedicated 220 and 120-volt outlets, perfect for all your RV needs! Along with new 50-gallon water heater for added comfort and 90% of copper lines replaced with pex!
Location
State NV
County Carson City
Zoning sf
Direction Evergreeen
Rooms
Family Room None
Other Rooms None
Dining Room Living Room Combination
Kitchen Breakfast Bar
Interior
Interior Features Breakfast Bar, Ceiling Fan(s), Kitchen Island, Pantry, Primary Downstairs, Walk-In Closet(s)
Heating Forced Air, Natural Gas
Cooling Central Air, Refrigerated
Flooring Laminate
Fireplaces Type Gas Log
Fireplace Yes
Appliance Gas Cooktop
Laundry Cabinets, Laundry Area, Laundry Room
Exterior
Exterior Feature None
Parking Features Attached, Garage Door Opener, RV Access/Parking, RV Garage
Garage Spaces 4.0
Utilities Available Cable Available, Electricity Available, Internet Available, Natural Gas Available, Phone Available, Sewer Available, Water Available, Cellular Coverage, Water Meter Installed
Amenities Available Maintenance Grounds
View Y/N Yes
View Golf Course, Mountain(s), Trees/Woods
Roof Type Composition,Pitched,Shingle
Porch Patio
Total Parking Spaces 4
Garage Yes
Building
Lot Description Landscaped, Level, On Golf Course
Story 1
Foundation Crawl Space
Water Public
Structure Type Wood Siding
Schools
Elementary Schools Edith W Fritsch
Middle Schools Carson
High Schools Carson
Others
Tax ID 00744506
Acceptable Financing 1031 Exchange, Cash, Conventional
Listing Terms 1031 Exchange, Cash, Conventional
Read Less
Want to know what your home might be worth? Contact us for a FREE valuation!

Our team is ready to help you sell your home for the highest possible price ASAP






