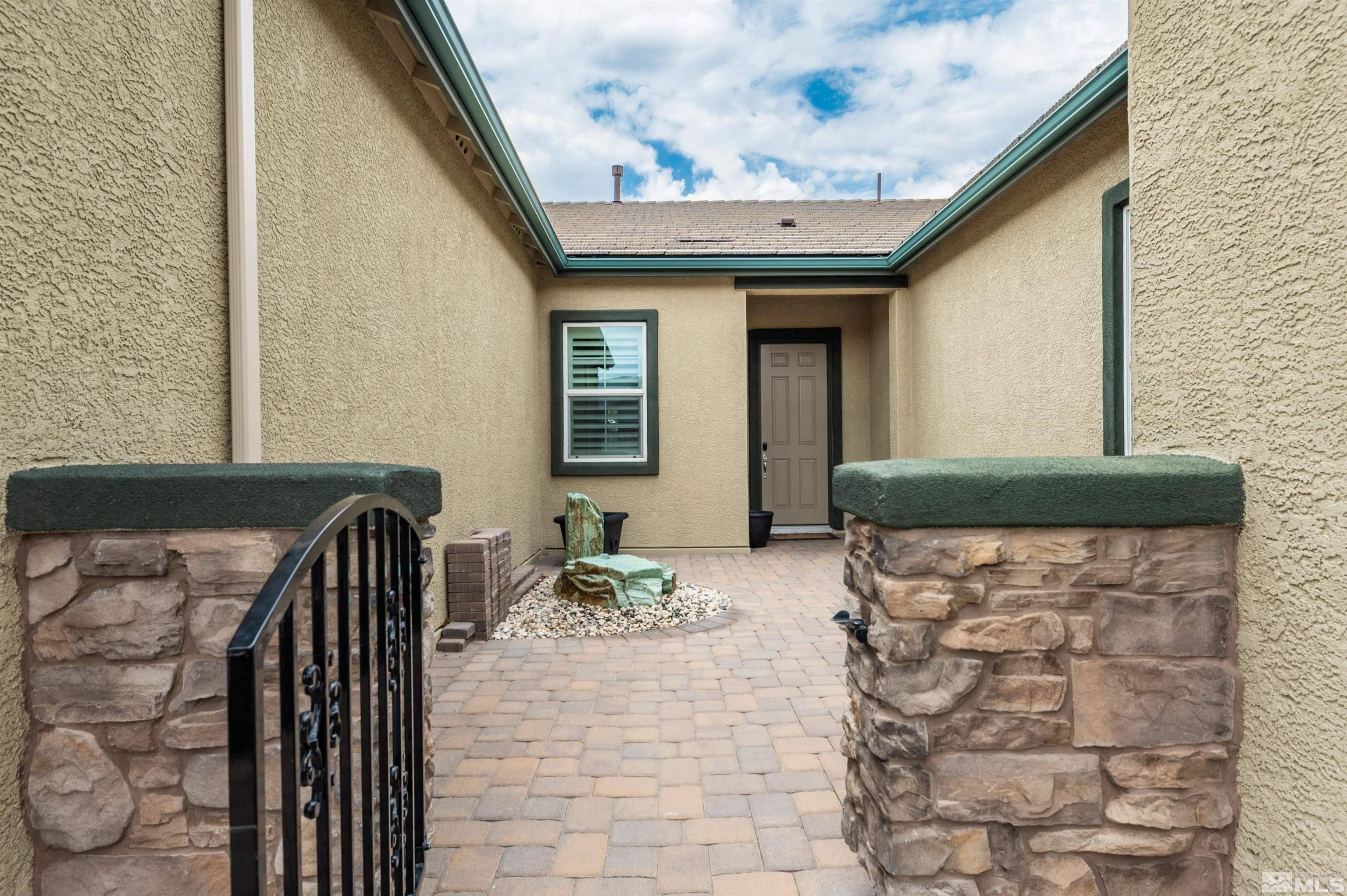$995,000
$995,000
For more information regarding the value of a property, please contact us for a free consultation.
9815 Dyevera LN Lane Reno, NV 89521
3 Beds
4 Baths
2,929 SqFt
Key Details
Sold Price $995,000
Property Type Single Family Home
Sub Type Single Family Residence
Listing Status Sold
Purchase Type For Sale
Square Footage 2,929 sqft
Price per Sqft $339
MLS Listing ID 240010044
Sold Date 10/02/24
Bedrooms 3
Full Baths 3
Half Baths 1
HOA Fees $233/mo
Year Built 2018
Annual Tax Amount $7,246
Lot Size 9,583 Sqft
Acres 0.22
Lot Dimensions 0.22
Property Sub-Type Single Family Residence
Property Description
This stunning property offers a plethora of high-end upgrades and luxurious features, creating a perfect blend of comfort and elegance. The kitchen is a chef's dream, featuring top-end WOLF appliances, including a 6-burner plus griddle double oven, granite countertops. The living room centers around an upgraded 60-inch Primo fireplace with a decorative stone wall. The 3rd en-suite bedroom works as a next gen unit with a private entrance The flex room/office can can easily convert to a 4th bedroom, The primary bedroom, featuring a 12-foot Western Slider, offers a serene retreat with a freestanding cast-iron soaking tub and an additional rain head shower in the bathroom. Upgraded counters, decorative stone wainscot, and custom built-in closet organizers enhance the main bathroom and closet. The second and third bedrooms each come with en-suite bathrooms, upgraded finishes, and custom closet organizers The "wood plank" tile flooring throughout the living areas, bedrooms, bathrooms as are semi-custom maple cabinets with a rich dark stain. Laundry room is convenient off the kitchen. The enhanced electrical system, includes a 50Amp dedicated line for an electric car charger, extra outlets, and additional lighting fixtures, ensures modern convenience. Further enhancing the living experience are motorized blinds or shutters on all windows, upgraded tall decorative baseboards, a tankless water heater, additional insulation in walls and the garage, and separate thermostats for zoned temperature control. The garage is equally impressive with an epoxy floor, finished and painted walls, insulated garage door, and added storage lofts. The Presidio community offers 24/7 guard-gated security, an outdoor pool and spa, a clubhouse with a gym, tennis courts, bocci ball courts, and beautifully landscaped common areas, ensuring a luxurious and secure living environment
Location
State NV
County Washoe
Zoning Pd
Direction Regency Park- Gazala
Rooms
Family Room Ceiling Fan(s)
Other Rooms Bedroom Office Main Floor
Dining Room Great Room
Kitchen Breakfast Bar
Interior
Interior Features Breakfast Bar, Ceiling Fan(s), High Ceilings, Kitchen Island, Pantry, Primary Downstairs, Smart Thermostat, Walk-In Closet(s)
Heating ENERGY STAR Qualified Equipment, Fireplace(s), Forced Air, Natural Gas
Cooling Central Air, ENERGY STAR Qualified Equipment, Refrigerated
Flooring Ceramic Tile
Fireplaces Number 2
Fireplaces Type Circulating
Fireplace Yes
Laundry Cabinets, Laundry Area, Laundry Room, Sink
Exterior
Exterior Feature Built-in Barbecue
Parking Features Attached, Garage Door Opener
Garage Spaces 2.0
Utilities Available Electricity Available, Internet Available, Phone Available, Sewer Available, Water Available, Cellular Coverage, Centralized Data Panel, Water Meter Installed
Amenities Available Fitness Center, Maintenance Grounds, Management, Pool, Spa/Hot Tub, Tennis Court(s), Clubhouse/Recreation Room
View Y/N Yes
View Mountain(s)
Roof Type Flat,Tile
Porch Patio
Total Parking Spaces 2
Garage Yes
Building
Lot Description Landscaped, Level, Sprinklers In Front, Sprinklers In Rear
Story 1
Foundation Slab
Water Public
Structure Type Masonite,Stucco
Schools
Elementary Schools Nick Poulakidas
Middle Schools Depoali
High Schools Damonte
Others
Tax ID 14149101
Acceptable Financing 1031 Exchange, Cash, Conventional
Listing Terms 1031 Exchange, Cash, Conventional
Read Less
Want to know what your home might be worth? Contact us for a FREE valuation!

Our team is ready to help you sell your home for the highest possible price ASAP






