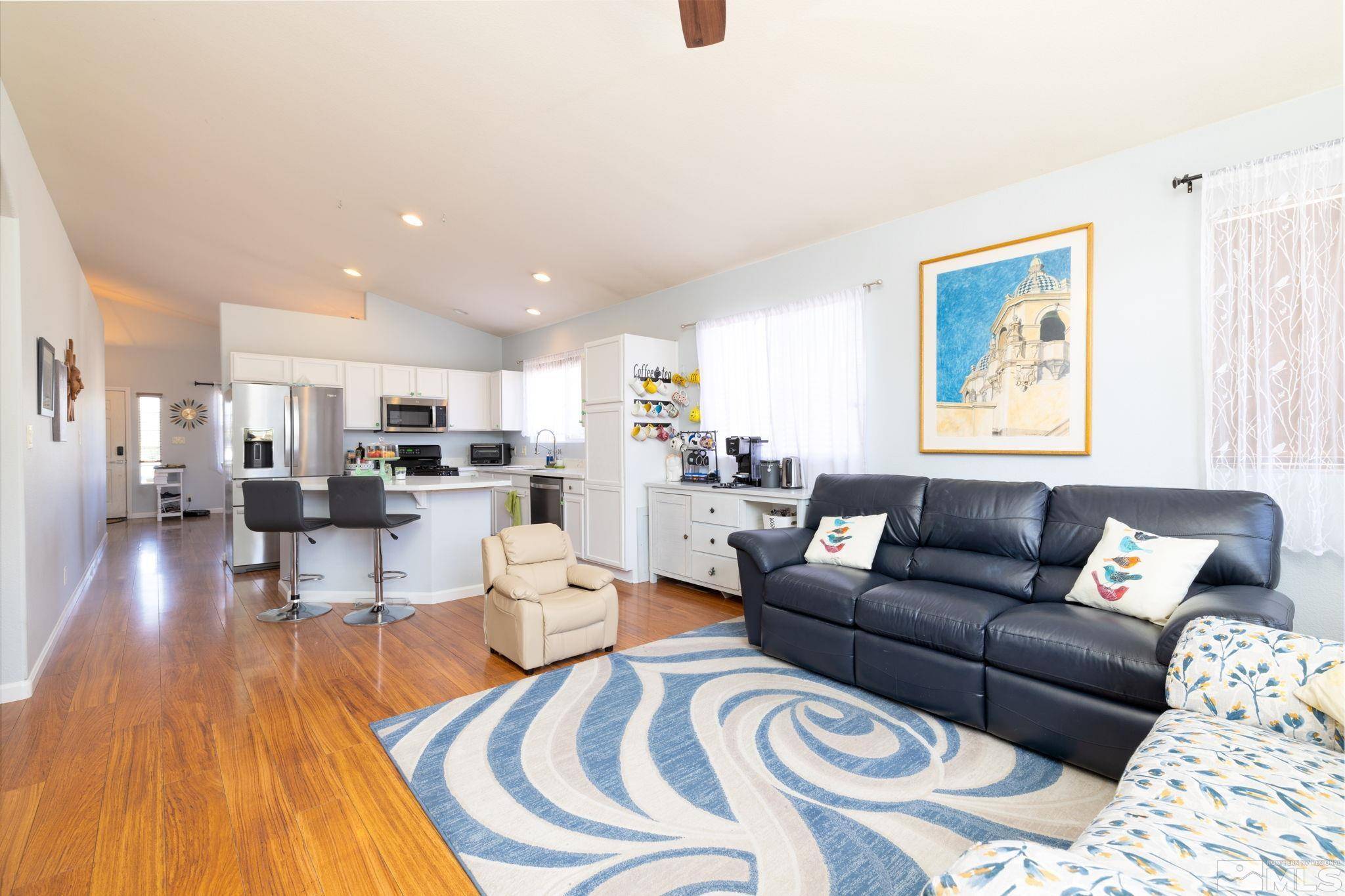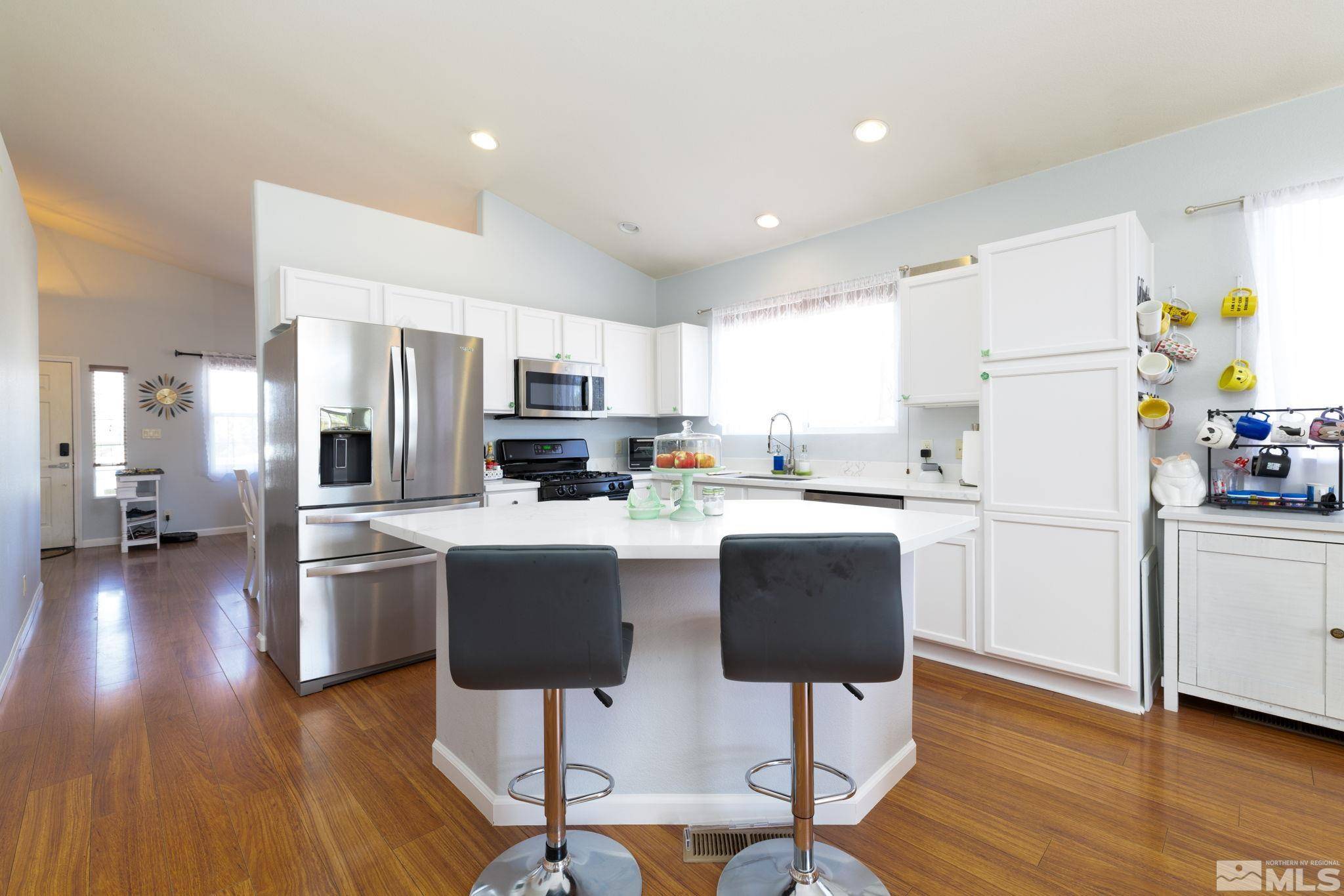$564,000
$569,000
0.9%For more information regarding the value of a property, please contact us for a free consultation.
2001 Brittany Meadows DR Drive Reno, NV 89521
3 Beds
2 Baths
1,362 SqFt
Key Details
Sold Price $564,000
Property Type Single Family Home
Sub Type Single Family Residence
Listing Status Sold
Purchase Type For Sale
Square Footage 1,362 sqft
Price per Sqft $414
MLS Listing ID 240010927
Sold Date 10/01/24
Bedrooms 3
Full Baths 2
HOA Fees $38/qua
Year Built 2003
Annual Tax Amount $2,419
Lot Size 5,662 Sqft
Acres 0.13
Lot Dimensions 0.13
Property Sub-Type Single Family Residence
Property Description
Beautifully upgraded single-level home located in the Villages at Damonte Ranch on a spacious corner lot! Enjoy an open kitchen that seamlessly flows to the low-maintenance backyard, perfect for entertaining, and a short distance to the wetlands path. The entire HVAC system, carpet, secondary bath flooring, paint, and dishwasher are all new within the last two years. The exterior of the home is scheduled to be painted in mid-September. Act now and you can choose your own colors!, You are also in close proximity to shopping, Historic Virginia City, Summit Sierra Mall, movie theater, and quick access to Mt. Rose and Lake Tahoe.
Location
State NV
County Washoe
Zoning PD
Direction Steamboat Parkway
Rooms
Family Room Ceiling Fan(s)
Other Rooms None
Dining Room Living Room Combination
Kitchen Breakfast Bar
Interior
Interior Features Breakfast Bar, Ceiling Fan(s), Kitchen Island, Primary Downstairs, Walk-In Closet(s)
Heating Forced Air, Natural Gas
Cooling Central Air, Refrigerated
Flooring Laminate
Fireplace No
Appliance Gas Cooktop
Laundry In Hall, Laundry Area, Shelves
Exterior
Exterior Feature None
Parking Features Attached, Garage Door Opener
Garage Spaces 2.0
Utilities Available Cable Available, Electricity Available, Internet Available, Natural Gas Available, Phone Available, Sewer Available, Water Available, Cellular Coverage
Amenities Available None
View Y/N No
Roof Type Composition,Pitched,Shingle
Porch Patio
Total Parking Spaces 2
Garage Yes
Building
Lot Description Corner Lot, Landscaped, Level
Story 1
Foundation Crawl Space
Water Public
Structure Type Wood Siding
Schools
Elementary Schools Jwood Raw
Middle Schools Depoali
High Schools Damonte
Others
Tax ID 14024210
Acceptable Financing Cash, Conventional, FHA, VA Loan
Listing Terms Cash, Conventional, FHA, VA Loan
Read Less
Want to know what your home might be worth? Contact us for a FREE valuation!

Our team is ready to help you sell your home for the highest possible price ASAP






