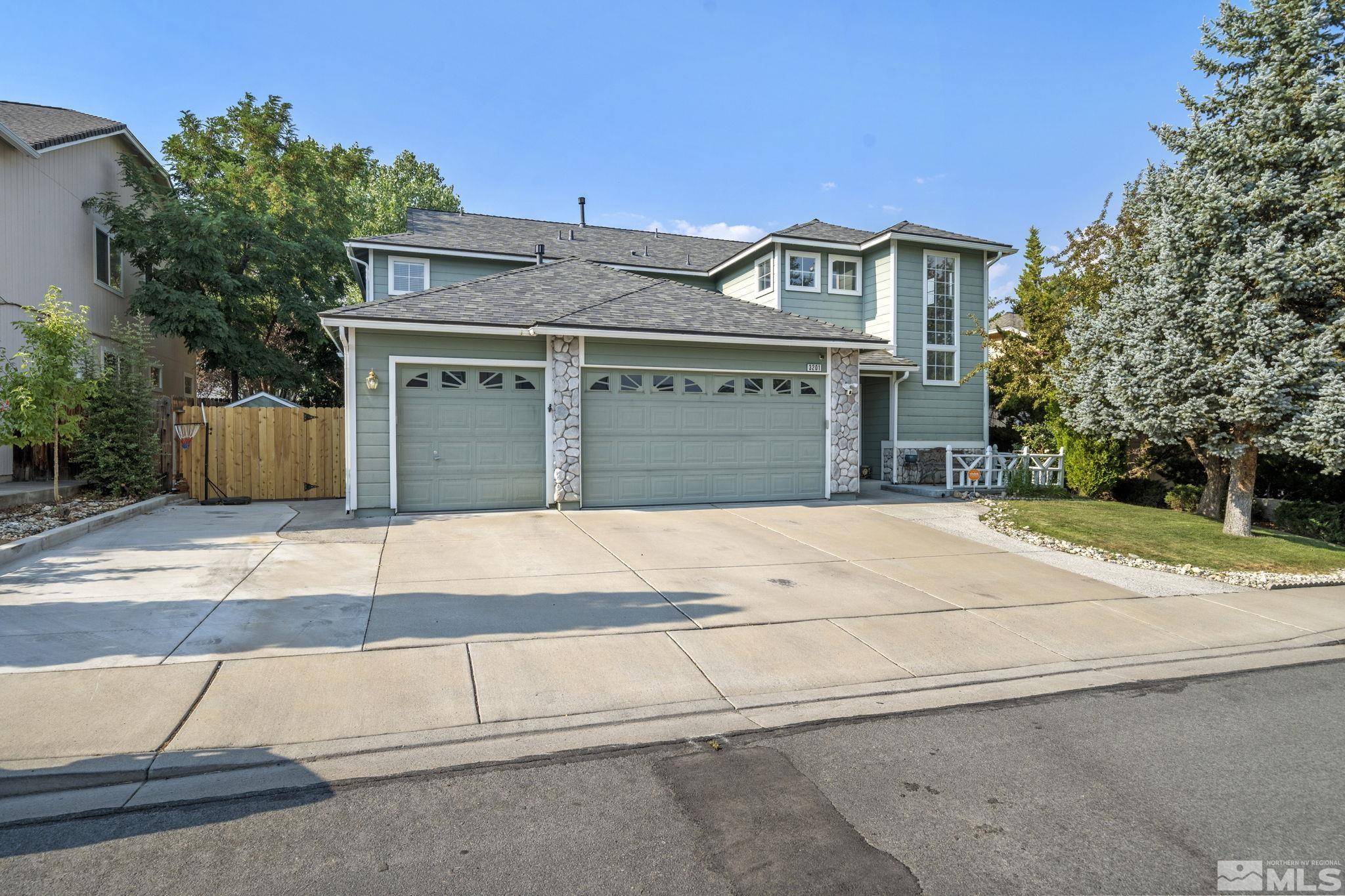$695,000
$710,000
2.1%For more information regarding the value of a property, please contact us for a free consultation.
3201 Platte River DR Drive Reno, NV 89503
4 Beds
3 Baths
2,813 SqFt
Key Details
Sold Price $695,000
Property Type Single Family Home
Sub Type Single Family Residence
Listing Status Sold
Purchase Type For Sale
Square Footage 2,813 sqft
Price per Sqft $247
MLS Listing ID 240009301
Sold Date 10/01/24
Bedrooms 4
Full Baths 2
Half Baths 1
Year Built 1997
Annual Tax Amount $3,565
Lot Size 6,534 Sqft
Acres 0.15
Lot Dimensions 0.15
Property Sub-Type Single Family Residence
Property Description
Welcome to this well maintained 4 bedroom home in Sky Country, Northwest Reno. With over 2800 sqft of living space there is plenty of room for relaxation and comfort. As you enter, you are greeted with high ceilings, a formal dining area, and ample natural lighting. The kitchen has been upgraded with beautiful white quartz countertops, hardwood cabinets, light fixtures, and appliances. Also, included is a breakfast bar making it easy for those busy mornings., A huge plus is the primary bedroom sitting on the first level that offers a jetted tub, dual sinks and access to the backyard. As you make your way to the second story, a generously sized bonus area awaits. This space can be used as a movie room, game area, office space, etc. The three additional bedrooms are located on the second level that each offer sufficient space in each bedroom. The layout of this home truly shines throughout and is perfect for any family. The backyard is an oasis with mature vegetation, covered patio area for entertaining, grass landscaping and a charming water feature that includes a koi pond. Sellers added parking for an RV or toys alike. Recent upgrades include: 40 year old roof, Interior paint, Water heater, Reverse osmosis, Shutter blinds.
Location
State NV
County Washoe
Zoning SF6
Direction Country R on Snake L Platte River
Rooms
Other Rooms Bonus Room
Dining Room Separate Formal Room
Kitchen Breakfast Bar
Interior
Interior Features Breakfast Bar, Pantry, Primary Downstairs, Walk-In Closet(s)
Heating Forced Air, Natural Gas
Cooling Central Air, Refrigerated
Flooring Ceramic Tile
Fireplace No
Laundry Laundry Room
Exterior
Exterior Feature None
Parking Features Attached, Garage Door Opener
Garage Spaces 3.0
Utilities Available Electricity Available, Natural Gas Available, Sewer Available, Water Available
Amenities Available None
View Y/N No
Roof Type Composition,Pitched,Shingle
Porch Patio, Deck
Total Parking Spaces 3
Garage Yes
Building
Lot Description Landscaped, Level, Sprinklers In Front, Sprinklers In Rear
Story 2
Foundation Crawl Space
Water Public
Schools
Elementary Schools Towles
Middle Schools Clayton
High Schools Mc Queen
Others
Tax ID 00152209
Acceptable Financing 1031 Exchange, Cash, Conventional, FHA
Listing Terms 1031 Exchange, Cash, Conventional, FHA
Read Less
Want to know what your home might be worth? Contact us for a FREE valuation!

Our team is ready to help you sell your home for the highest possible price ASAP






