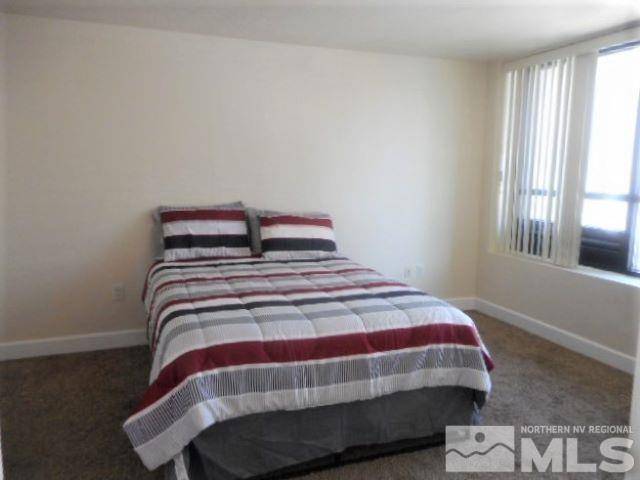$210,000
$220,000
4.5%For more information regarding the value of a property, please contact us for a free consultation.
450 N Arlington AVE Avenue #1001 Reno, NV 89503
2 Beds
2 Baths
826 SqFt
Key Details
Sold Price $210,000
Property Type Condo
Sub Type Condominium
Listing Status Sold
Purchase Type For Sale
Square Footage 826 sqft
Price per Sqft $254
MLS Listing ID 240007585
Sold Date 09/26/24
Bedrooms 2
Full Baths 2
HOA Fees $872/mo
Year Built 1974
Annual Tax Amount $842
Lot Size 43 Sqft
Property Sub-Type Condominium
Property Description
Welcome to your dream urban retreat at The Belvedere Towers! This stunning 2-Bedroom, 2-Bathroom condo situated in the heart of the city offers a perfect blend of modern living and convenience. With large windows showcasing panoramic city views from every room, this high-rise condo is sure to impress! Spacious and well designed layout offers abundant natural light, granite countertops, stainless steel appliances, breakfast bar, and generously sized bedrooms with ample closet space., HOA amenities include a community center with pool tables for large gatherings, theater and fitness centers, conference room, 24/7 onsite personnel and controlled access ensure safety and peace of mind, and a roof top pool and hot tub. New renovated pool and hot tub set to be completed in Spring of 2025. Bike room and storage lockers are also available. Conveniently located near casinos, entertainment, shopping, dining, and public transportation.
Location
State NV
County Washoe
Zoning MD-ED
Direction Arlington Ave between 4th St. & 5th St.
Rooms
Family Room None
Other Rooms Bedroom Office Main Floor
Dining Room Living Room Combination
Kitchen Breakfast Bar
Interior
Interior Features Breakfast Bar, Elevator, Lift or Stair Chair, Smart Thermostat
Heating Forced Air, Hot Water
Cooling Central Air, Refrigerated
Flooring Ceramic Tile
Fireplace No
Laundry In Hall, Laundry Area, Shelves
Exterior
Parking Features Assigned, Garage, Garage Door Opener, Under Building
Pool In Ground
Utilities Available Cable Available, Electricity Available, Internet Available, Sewer Available, Water Available, Cellular Coverage
Amenities Available Fitness Center, Landscaping, Maintenance Grounds, Maintenance Structure, Parking, Pool, Security, Spa/Hot Tub, Storage, Clubhouse/Recreation Room
View Y/N Yes
View City
Roof Type Flat
Garage No
Building
Lot Description Common Area, Landscaped, Level
Story 4
Foundation None
Water Public
Structure Type Brick,Masonry Veneer
Schools
Elementary Schools Elmcrest
Middle Schools Clayton
High Schools Reno
Others
Tax ID 00746601
Acceptable Financing Cash, Conventional, FHA, VA Loan
Listing Terms Cash, Conventional, FHA, VA Loan
Read Less
Want to know what your home might be worth? Contact us for a FREE valuation!

Our team is ready to help you sell your home for the highest possible price ASAP






