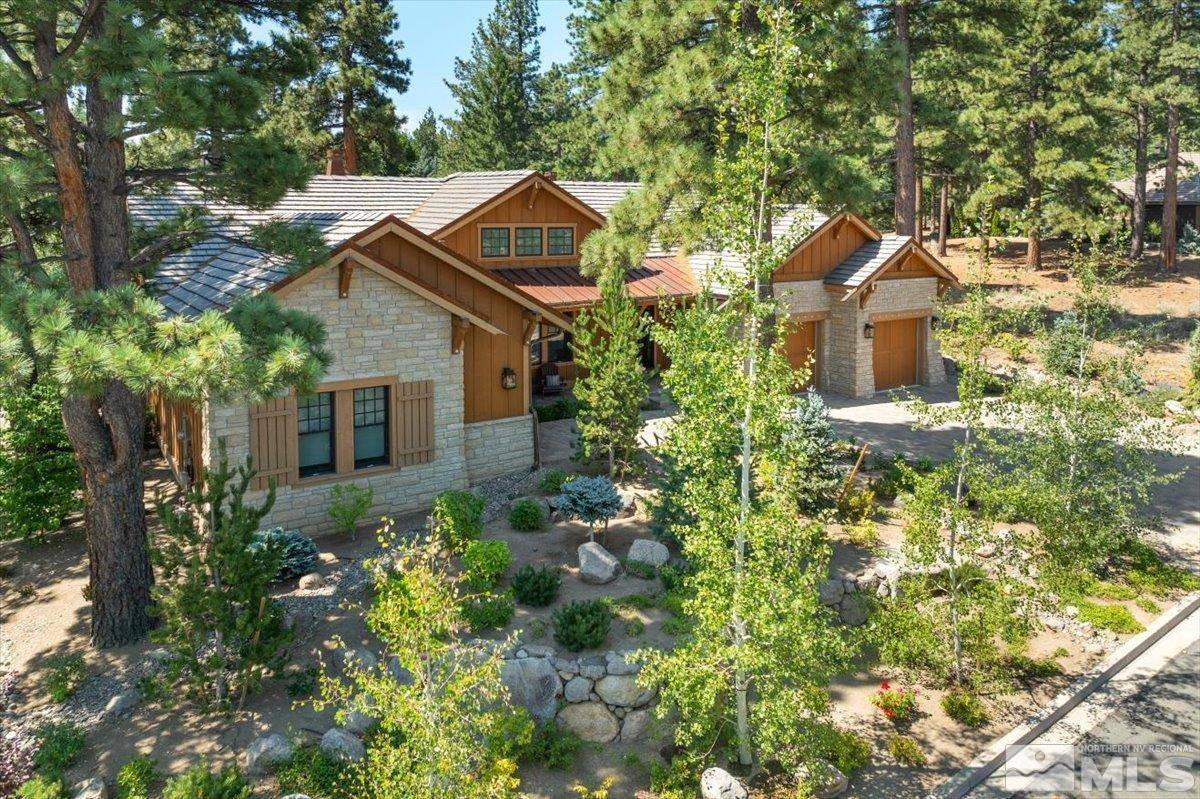$2,650,000
$2,799,000
5.3%For more information regarding the value of a property, please contact us for a free consultation.
5755 Nordend WAY Way Reno, NV 89511
4 Beds
5 Baths
3,308 SqFt
Key Details
Sold Price $2,650,000
Property Type Single Family Home
Sub Type Single Family Residence
Listing Status Sold
Purchase Type For Sale
Square Footage 3,308 sqft
Price per Sqft $801
MLS Listing ID 240009391
Sold Date 09/27/24
Bedrooms 4
Full Baths 4
Half Baths 1
HOA Fees $400/qua
Year Built 2019
Annual Tax Amount $13,081
Lot Size 0.350 Acres
Acres 0.35
Lot Dimensions 0.35
Property Sub-Type Single Family Residence
Property Description
Ultimate turn-key opportunity in Montreux! This single-level newer Chalet (built in just 2019) showcases a stunning mountain-modern aesthetic. Exceptional custom finishes include Hickory hardwood floors, upscale GE Monogram appliances, heated driveway, Omega cabinetry, beamed ceilings, quartz countertops, copper gutters, & so much more. Extensive new backyard landscaping & new hot tub. Offered COMPLETELY FURNISHED + new golf cart. Truly move-in ready!, The “Chalets” is an inviting neighborhood within Montreux that's renowned for its Mountain Modern architecture and superb location near all of the vibrant Clubhouse amenities. This home at 5755 Nordend is 20 minutes to the Reno-Tahoe International Airport, 15 minutes to Mt. Rose Ski Resort, and just a short 30-minute drive to beautiful Lake Tahoe.
Location
State NV
County Washoe
Zoning LDS
Direction Montreux Gates / Lt Nordend
Rooms
Family Room Great Rooms
Other Rooms Entrance Foyer
Dining Room Family Room Combination
Kitchen Breakfast Bar
Interior
Interior Features Breakfast Bar, Kitchen Island, Pantry, Primary Downstairs, Smart Thermostat, Walk-In Closet(s)
Heating Forced Air, Natural Gas
Cooling Central Air, Refrigerated
Flooring Wood
Fireplaces Number 2
Fireplaces Type Gas Log
Fireplace Yes
Appliance Gas Cooktop
Laundry Cabinets, Laundry Area, Sink
Exterior
Exterior Feature None
Parking Features Attached, Garage Door Opener, Heated Driveway
Garage Spaces 3.0
Utilities Available Cable Available, Electricity Available, Internet Available, Natural Gas Available, Phone Available, Sewer Available, Water Available, Cellular Coverage, Centralized Data Panel, Water Meter Installed
Amenities Available Gated, Maintenance Grounds, Security
View Y/N Yes
View Mountain(s), Park/Greenbelt, Trees/Woods
Roof Type Pitched,Tile
Porch Deck
Total Parking Spaces 3
Garage Yes
Building
Lot Description Common Area, Landscaped, Level, Sprinklers In Front, Sprinklers In Rear
Story 1
Foundation Crawl Space
Water Public
Structure Type Stone,Wood Siding
Schools
Elementary Schools Hunsberger
Middle Schools Marce Herz
High Schools Galena
Others
Tax ID 14817206
Acceptable Financing 1031 Exchange, Cash, Conventional, FHA, VA Loan
Listing Terms 1031 Exchange, Cash, Conventional, FHA, VA Loan
Read Less
Want to know what your home might be worth? Contact us for a FREE valuation!

Our team is ready to help you sell your home for the highest possible price ASAP






