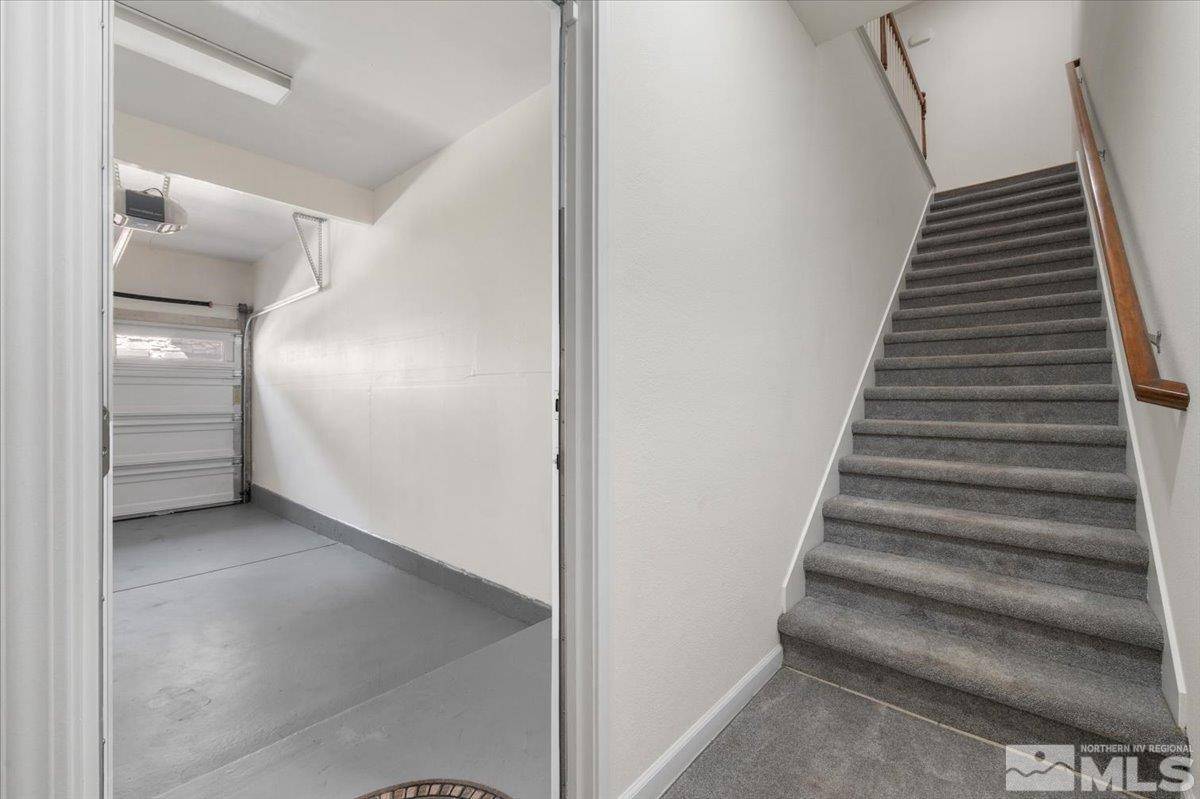$430,000
$430,000
For more information regarding the value of a property, please contact us for a free consultation.
1920 Wind Ranch RD Road #C Reno, NV 89521
2 Beds
2 Baths
1,330 SqFt
Key Details
Sold Price $430,000
Property Type Townhouse
Sub Type Townhouse
Listing Status Sold
Purchase Type For Sale
Square Footage 1,330 sqft
Price per Sqft $323
MLS Listing ID 240009822
Sold Date 09/26/24
Bedrooms 2
Full Baths 2
HOA Fees $171/mo
Year Built 2009
Annual Tax Amount $2,155
Lot Size 1,306 Sqft
Acres 0.03
Lot Dimensions 0.03
Property Sub-Type Townhouse
Property Description
Experience the perfect blend of comfort and convenience in this stunning, move-in ready townhome at Esplanade, Damonte Ranch. Just minutes from shopping, dining, outdoor adventures, and easy highway access, this home offers a lifestyle of ease and luxury. Step inside to find designer neutral tones throughout, complemented by brand new Hickory Bayside engineered hardwood flooring in the main living areas, and plush new carpeting in the bedrooms, new vinyl flooring in the bathrooms all flooring, with lifetime transferrable warranty. The kitchen is a chef's dream, boasting gorgeous granite tile countertops, a gas range, upgraded cabinetry, and sleek stainless-steel appliances. The open-concept living space is ideal for entertaining, flowing effortlessly to a private deck just off the kitchen—perfect for your morning coffee or evening cocktails. Cozy up by the gas log fireplace, and enjoy the comfort of central A/C and energy-saving ceiling fans. This 2-bedroom, 2-bathroom townhome is nestled in a peaceful community, away from street noise, ensuring tranquility. Abundant natural light fills the space, creating a warm and inviting atmosphere. Plus, the community features a beautiful pool, and an additional parking (55) is available for guests. Investors, take note: Esplanade limits the number of rental units, offering stability and exclusivity in this sought-after neighborhood. Don't miss your chance to own this exceptional home!
Location
State NV
County Washoe
Zoning PD
Direction Steamboat to Horse Ranch to Wind Ranch
Rooms
Family Room None
Other Rooms None
Dining Room Living Room Combination
Kitchen Built-In Dishwasher
Interior
Interior Features Ceiling Fan(s), High Ceilings, Kitchen Island, Pantry, Primary Downstairs, Smart Thermostat, Walk-In Closet(s)
Heating Forced Air, Natural Gas
Cooling Central Air, Refrigerated
Flooring Wood
Fireplaces Number 1
Fireplaces Type Gas Log
Fireplace Yes
Appliance Gas Cooktop
Laundry In Hall, Laundry Area
Exterior
Exterior Feature None
Parking Features Attached, Garage Door Opener, Under Building
Garage Spaces 1.0
Utilities Available Cable Available, Electricity Available, Internet Available, Natural Gas Available, Phone Available, Sewer Available, Water Available, Cellular Coverage, Water Meter Installed
Amenities Available Landscaping, Maintenance Grounds, Maintenance Structure, Parking, Pool
View Y/N No
Roof Type Pitched,Tile
Porch Deck
Total Parking Spaces 1
Garage Yes
Building
Lot Description Landscaped, Level
Story 2
Foundation Slab
Water Public
Structure Type Stucco
Schools
Elementary Schools Brown
Middle Schools Depoali
High Schools Damonte
Others
Tax ID 14091405
Acceptable Financing 1031 Exchange, Cash, Conventional, FHA, VA Loan
Listing Terms 1031 Exchange, Cash, Conventional, FHA, VA Loan
Read Less
Want to know what your home might be worth? Contact us for a FREE valuation!

Our team is ready to help you sell your home for the highest possible price ASAP






