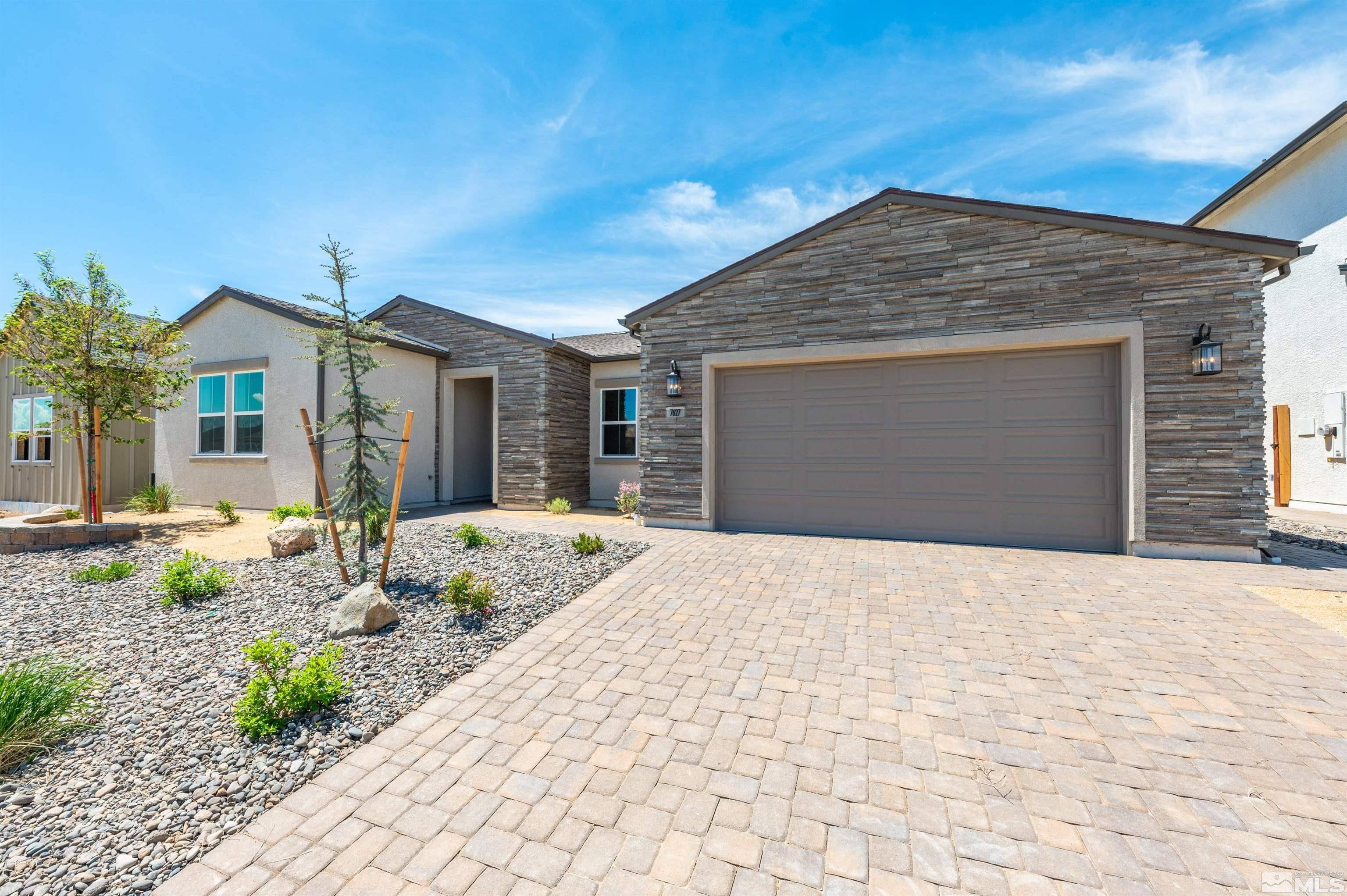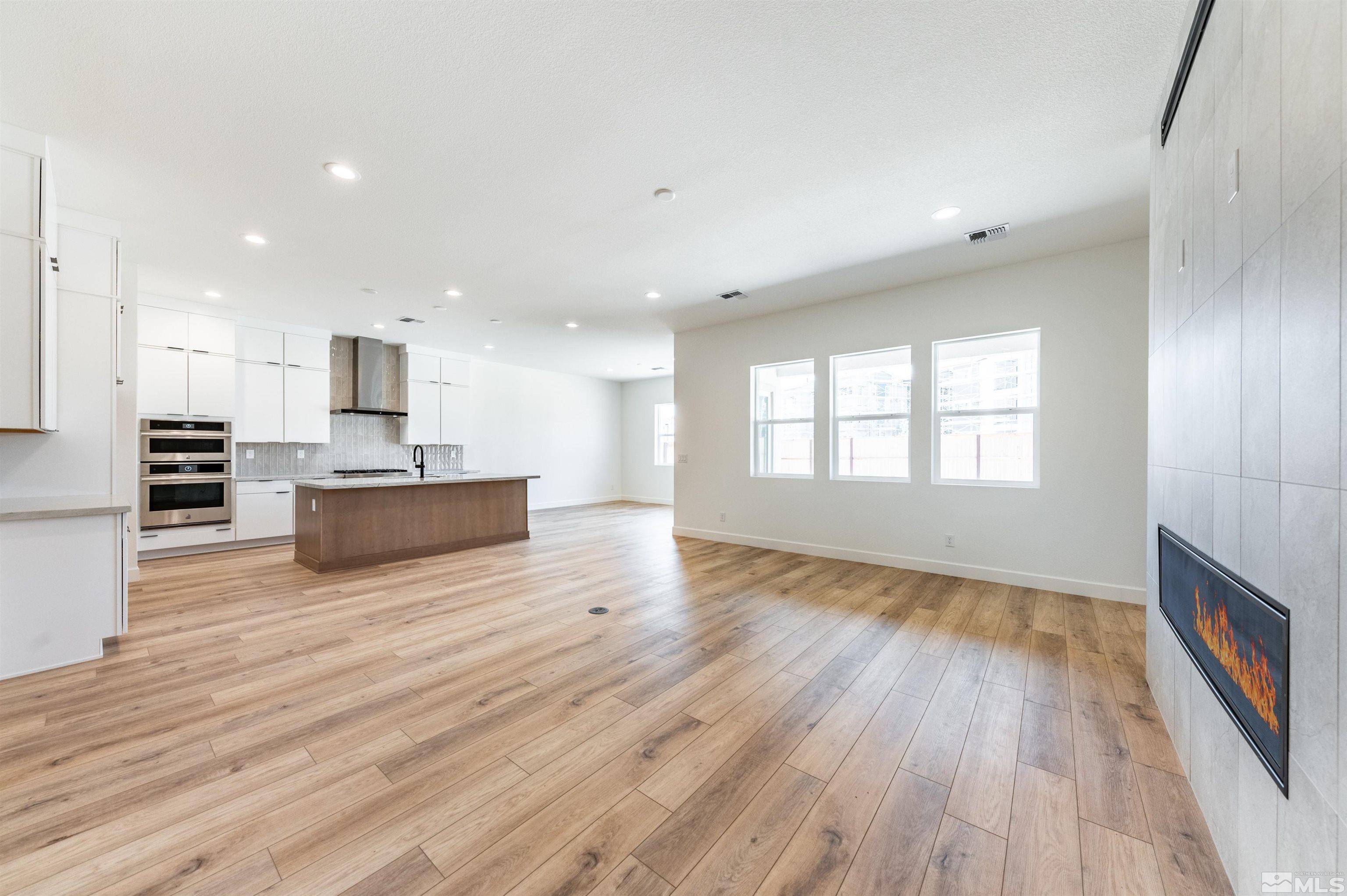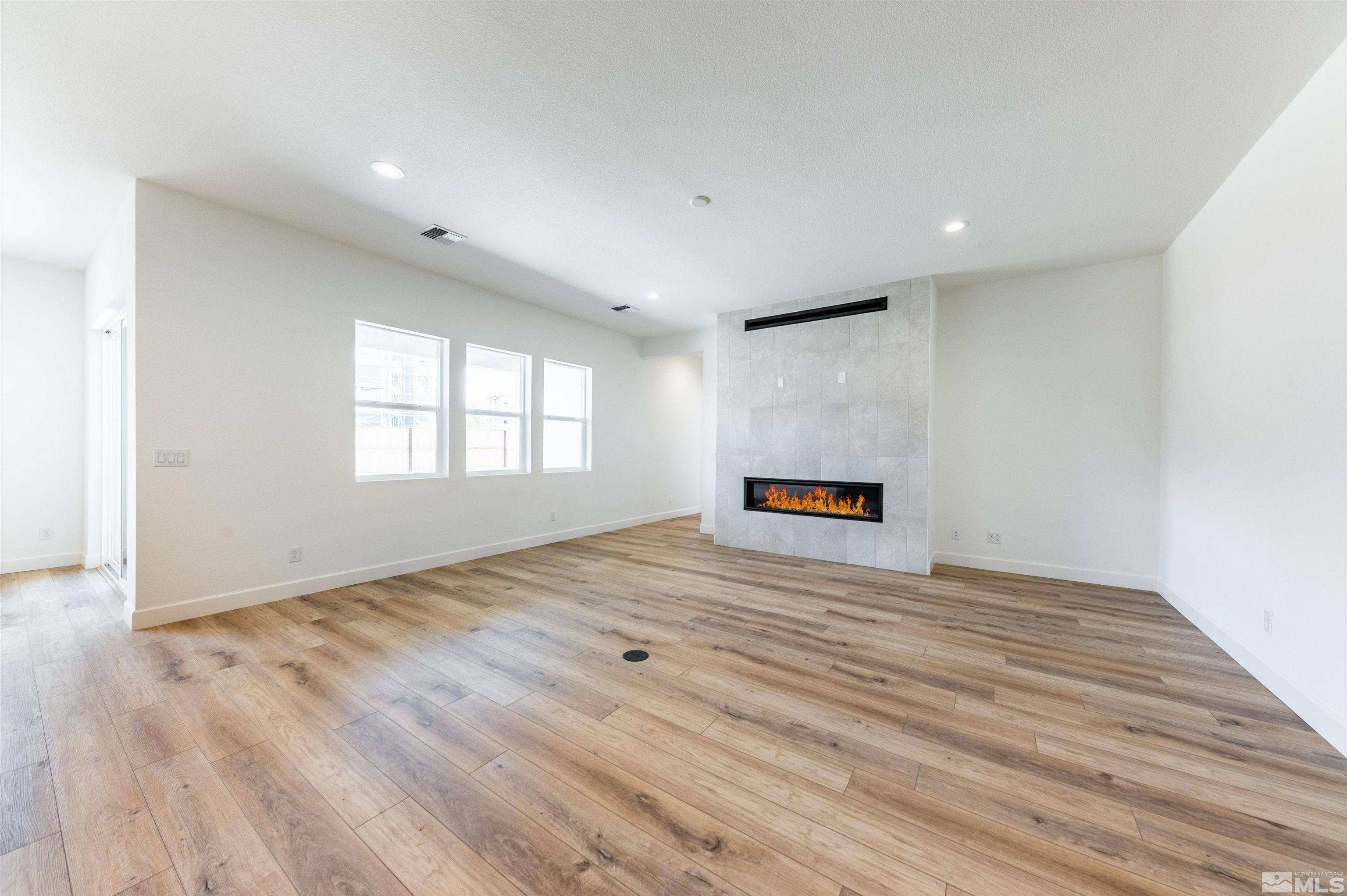$649,995
$649,995
For more information regarding the value of a property, please contact us for a free consultation.
7627 Calypso DR Drive #Cordoba 2 Sparks, NV 89436
3 Beds
3 Baths
2,367 SqFt
Key Details
Sold Price $649,995
Property Type Single Family Home
Sub Type Single Family Residence
Listing Status Sold
Purchase Type For Sale
Square Footage 2,367 sqft
Price per Sqft $274
MLS Listing ID 240002275
Sold Date 09/25/24
Bedrooms 3
Full Baths 2
Half Baths 1
HOA Fees $60/mo
Year Built 2024
Annual Tax Amount $740
Lot Size 7,797 Sqft
Acres 0.18
Lot Dimensions 0.18
Property Sub-Type Single Family Residence
Property Description
Explore this exquisitely designed move-in-ready residence at Cordoba at Stonebrook. Overlooking the great room and accompanied by a casual dining area, the gorgeous kitchen is the perfect environment for entertaining guests with wraparound counter space and a sprawling central island. The great room is the perfect setting for relaxation with its cozy fireplace and ample natural light. The large primary bedroom suite offers a large bath, impressive closet space, and a primary retreat., A secluded flex room with double doors makes for the perfect home office. Noteworthy features in the home include a 60 inch fireplace, an office, and luxury vinyl plank flooring throughout the main living space. Situated without rear neighbors, this homesite offers added privacy. Schedule an appointment today to learn more about this stunning home!
Location
State NV
County Washoe
Zoning NUD
Direction Pyramid/Stonebrook Pkwy
Rooms
Family Room None
Other Rooms Bonus Room
Dining Room Kitchen Combination
Kitchen Breakfast Nook
Interior
Interior Features Kitchen Island, Pantry, Primary Downstairs, Smart Thermostat, Walk-In Closet(s)
Heating Forced Air, Hot Water, Natural Gas
Cooling Central Air, Refrigerated
Flooring Laminate
Fireplace Yes
Appliance Gas Cooktop
Laundry Cabinets, Laundry Area, Laundry Room, Sink
Exterior
Exterior Feature Barbecue Stubbed In
Parking Features Attached, Tandem
Garage Spaces 3.0
Utilities Available Electricity Available, Natural Gas Available, Sewer Available, Water Available
Amenities Available Maintenance Grounds
View Y/N No
Roof Type Composition,Shingle
Porch Patio
Total Parking Spaces 3
Garage Yes
Building
Lot Description Common Area, Landscaped, Level
Story 1
Foundation Slab
Water Public
Schools
Elementary Schools Spanish Springs
Middle Schools Shaw Middle School
High Schools Spanish Springs
Others
Tax ID 52906102
Acceptable Financing Cash, Conventional, FHA, VA Loan
Listing Terms Cash, Conventional, FHA, VA Loan
Read Less
Want to know what your home might be worth? Contact us for a FREE valuation!

Our team is ready to help you sell your home for the highest possible price ASAP






