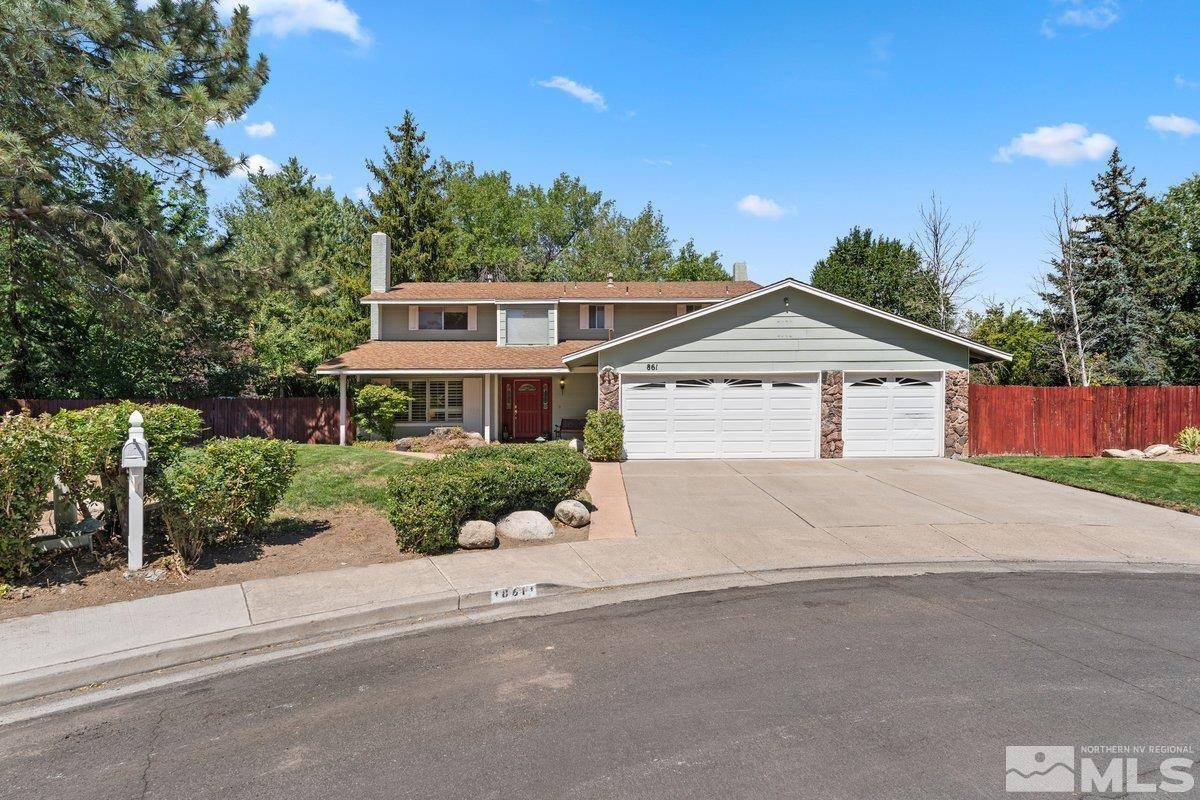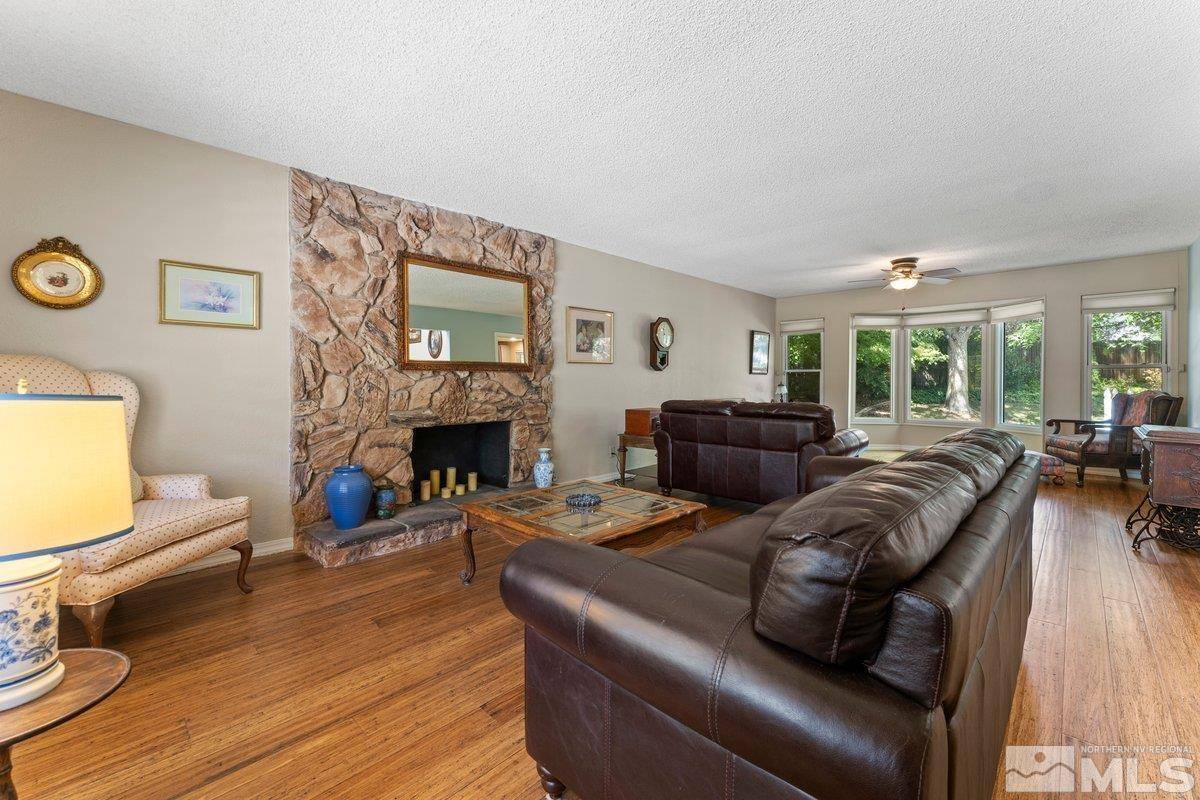$700,000
$699,900
For more information regarding the value of a property, please contact us for a free consultation.
861 Willow Creek WAY Way Reno, NV 89509
4 Beds
3 Baths
2,263 SqFt
Key Details
Sold Price $700,000
Property Type Single Family Home
Sub Type Single Family Residence
Listing Status Sold
Purchase Type For Sale
Square Footage 2,263 sqft
Price per Sqft $309
MLS Listing ID 240010840
Sold Date 09/25/24
Bedrooms 4
Full Baths 2
Half Baths 1
Year Built 1974
Annual Tax Amount $1,922
Lot Size 0.330 Acres
Acres 0.33
Lot Dimensions 0.33
Property Sub-Type Single Family Residence
Property Description
Well Maintained Family Home located on a Cut de Sac. One Third Acre Lot. Large Deck overlooking Park Like and Mature Landscaping in Back Yard. Fully Automatic Sprinkler and Drip System. Two Fireplaces, one with Gas Log Set-Up. Dual Zoned Air Conditioning (recently serviced). Bamboo, Carpet and Ceramic Tile Flooring. Call Showing Service to set up viewing., Call Listing Broker for additional Property Information.
Location
State NV
County Washoe
Zoning Sf5
Direction WarrenToMeadowSpringsToWillowCreek
Rooms
Family Room Separate Formal Room
Other Rooms None
Dining Room Living Room Combination
Kitchen Breakfast Bar
Interior
Interior Features Breakfast Bar, Pantry, Smart Thermostat
Heating Forced Air, Natural Gas
Cooling Central Air, Refrigerated
Flooring Ceramic Tile
Fireplaces Number 2
Fireplaces Type Gas Log
Equipment Satellite Dish
Fireplace Yes
Appliance Gas Cooktop
Laundry Cabinets, Laundry Area, Laundry Room
Exterior
Parking Features Attached, Garage Door Opener
Garage Spaces 3.0
Utilities Available Cable Available, Electricity Available, Internet Available, Natural Gas Available, Phone Available, Sewer Available, Water Available, Water Meter Installed
Amenities Available None
View Y/N Yes
View Trees/Woods
Roof Type Composition,Pitched,Shingle
Porch Patio, Deck
Total Parking Spaces 3
Garage Yes
Building
Lot Description Common Area, Cul-De-Sac, Gentle Sloping, Landscaped, Level, Rolling Slope, Sprinklers In Front, Sprinklers In Rear
Story 2
Foundation Crawl Space
Water Public
Structure Type Wood Siding
Schools
Elementary Schools Huffaker
Middle Schools Pine
High Schools Galena
Others
Tax ID 02410115
Acceptable Financing Cash, Conventional, FHA, VA Loan
Listing Terms Cash, Conventional, FHA, VA Loan
Read Less
Want to know what your home might be worth? Contact us for a FREE valuation!

Our team is ready to help you sell your home for the highest possible price ASAP






