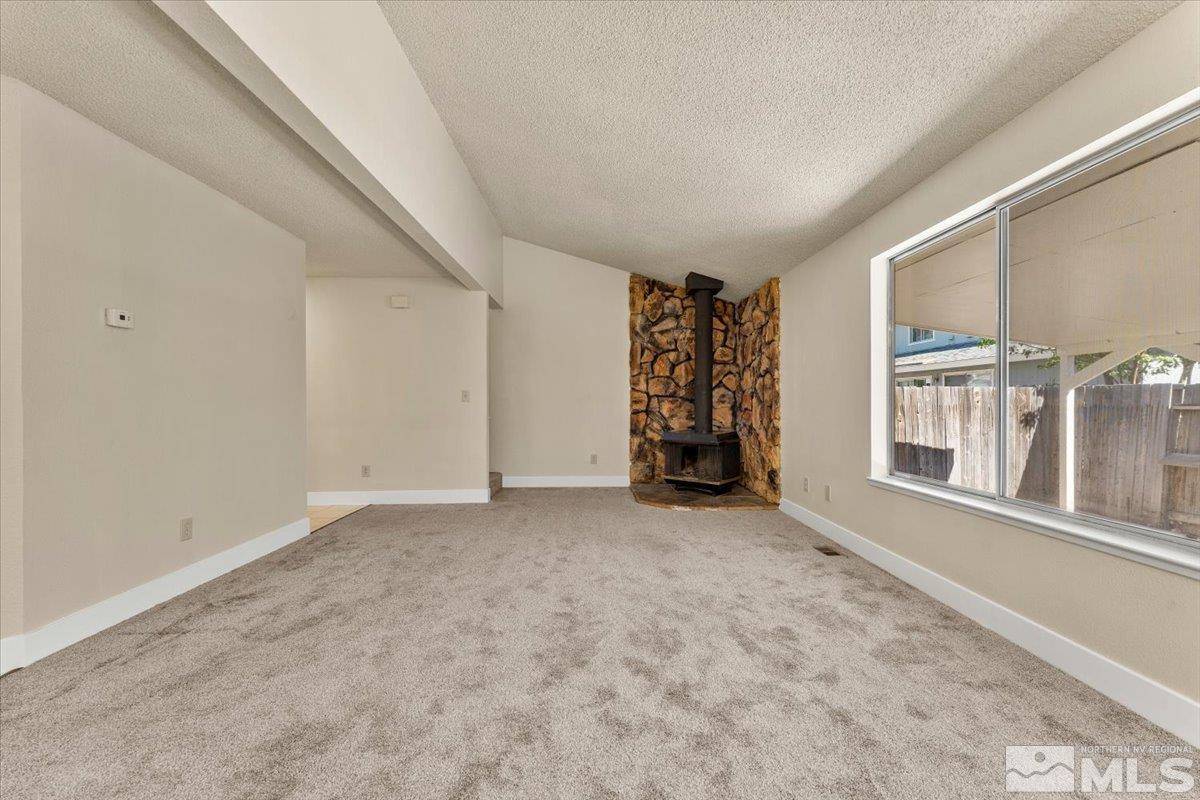$330,000
$325,000
1.5%For more information regarding the value of a property, please contact us for a free consultation.
4221 Shelbyville DR Drive Carson City, NV 89701
3 Beds
3 Baths
1,305 SqFt
Key Details
Sold Price $330,000
Property Type Townhouse
Sub Type Townhouse
Listing Status Sold
Purchase Type For Sale
Square Footage 1,305 sqft
Price per Sqft $252
MLS Listing ID 240006032
Sold Date 09/24/24
Bedrooms 3
Full Baths 2
Half Baths 1
HOA Fees $290/mo
Year Built 1984
Annual Tax Amount $1,010
Lot Size 2,613 Sqft
Acres 0.06
Lot Dimensions 0.06
Property Sub-Type Townhouse
Property Description
Welcome to Your Dream Home! This stunning 3-bedroom, 2.5-bathroom townhouse combines modern elegance with ultimate convenience. Nestled in a serene neighborhood, this gem features spacious bedrooms alongside fresh paint, sleek new fixtures, and beautifully renovated bathrooms. The primary bedroom boasts an ensuite bath for added comfort and privacy. Enjoy the charming patio and fenced backyard, perfect for outdoor dining or relaxing., Benefit from central heating and air, an attached 2-car garage, and a dedicated laundry room, all designed for ease of living. The kitchen has been updated with new cabinets and a range, enhancing both functionality and style. The HOA offers fantastic amenities including RV parking, a clubhouse, and a pool perfect for summer fun. Located near Empire Ranch Golf Course, scenic trailheads, and Empire Elementary School, this home offers both convenience and a touch of nature. With a recent price improvement, this move-in-ready home won't last long. Schedule your viewing today before it's gone!
Location
State NV
County Carson City
Zoning MF
Direction Latigo Dr.
Rooms
Family Room None
Other Rooms None
Dining Room Living Room Combination
Kitchen Built-In Dishwasher
Interior
Interior Features Walk-In Closet(s)
Heating Forced Air
Cooling Central Air, Refrigerated
Flooring Ceramic Tile
Fireplaces Type Free Standing
Fireplace Yes
Appliance Additional Refrigerator(s)
Laundry Laundry Area, Laundry Room
Exterior
Exterior Feature None
Parking Features Attached, Garage Door Opener
Garage Spaces 2.0
Utilities Available Cable Available, Electricity Available, Internet Available, Natural Gas Available, Sewer Available, Water Available, Water Meter Installed
Amenities Available Maintenance Grounds, Parking, Pool, Clubhouse/Recreation Room
View Y/N No
Roof Type Composition,Shingle
Total Parking Spaces 2
Garage Yes
Building
Lot Description Common Area, Greenbelt, Landscaped, Level, Sprinklers In Front
Story 2
Foundation Slab
Water Public
Structure Type Wood Siding
Schools
Elementary Schools Empire
Middle Schools Eagle Valley
High Schools Carson
Others
Tax ID 01040220
Acceptable Financing Cash, Conventional, FHA, VA Loan
Listing Terms Cash, Conventional, FHA, VA Loan
Read Less
Want to know what your home might be worth? Contact us for a FREE valuation!

Our team is ready to help you sell your home for the highest possible price ASAP






