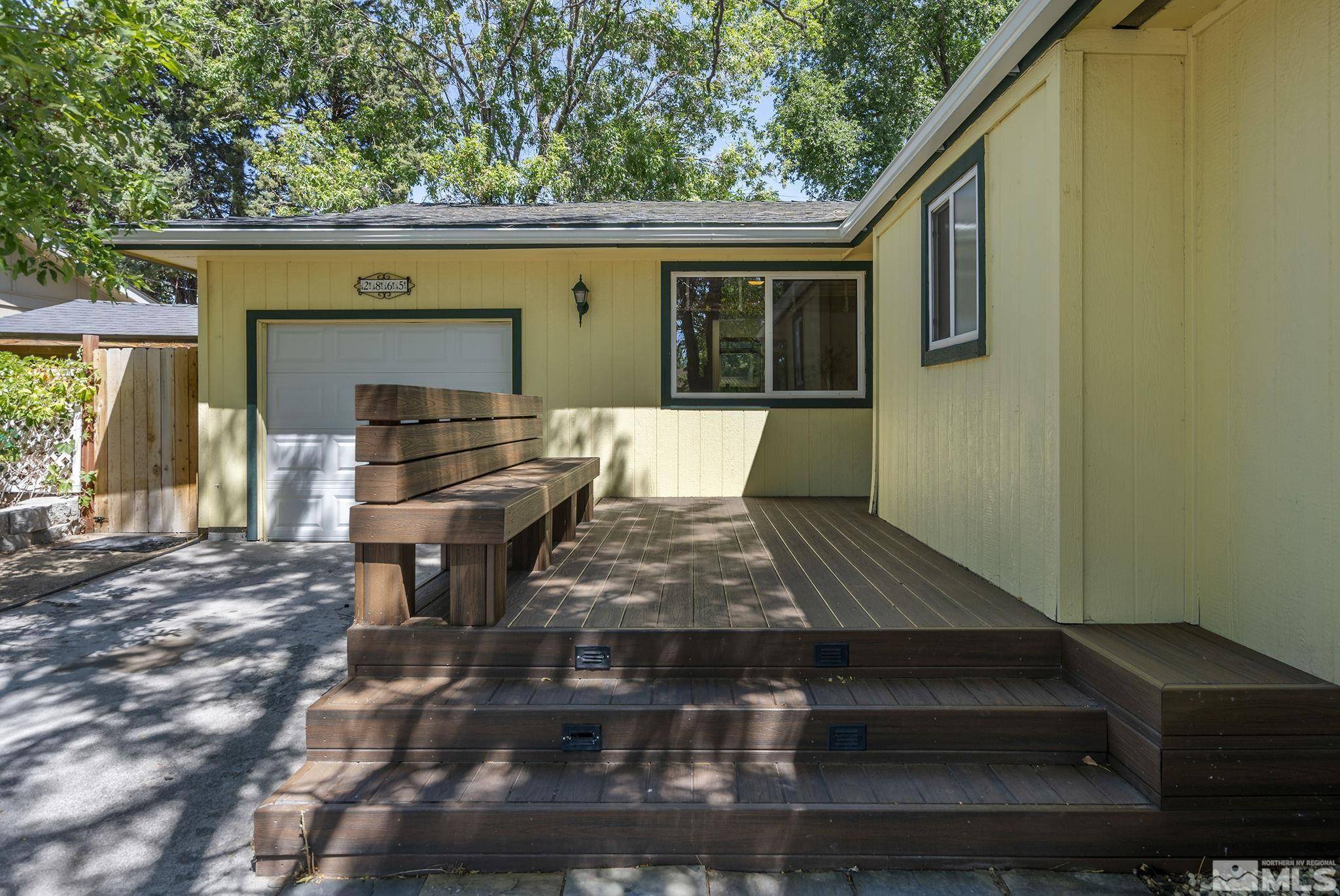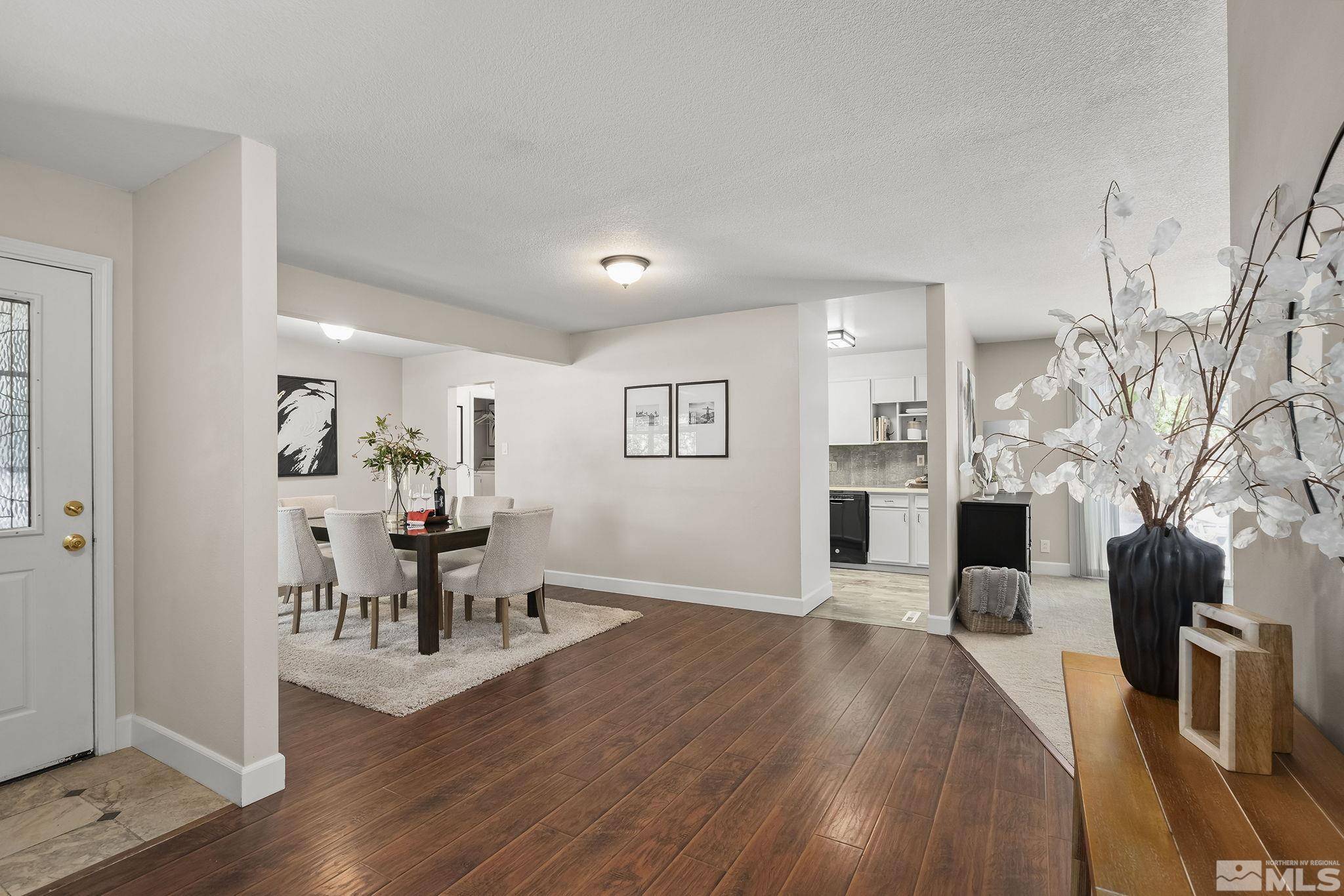$475,000
$475,000
For more information regarding the value of a property, please contact us for a free consultation.
2865 Edgewood DR Drive Reno, NV 89503
3 Beds
2 Baths
1,344 SqFt
Key Details
Sold Price $475,000
Property Type Single Family Home
Sub Type Single Family Residence
Listing Status Sold
Purchase Type For Sale
Square Footage 1,344 sqft
Price per Sqft $353
MLS Listing ID 240010508
Sold Date 09/24/24
Bedrooms 3
Full Baths 2
Year Built 1963
Annual Tax Amount $927
Lot Size 6,534 Sqft
Acres 0.15
Lot Dimensions 0.15
Property Sub-Type Single Family Residence
Property Description
Immaculate three bedroom single level home located in an established North West Reno neighborhood. Fabulous light open floorplan overlooking the fully landscaped delightful private back garden with built in BBQ and gazebo. Charming front porch welcomes into the special living area offering a dining area, cozy family room and galley kitchen. The home offers three full bedroom plus bonus room. Relax and enjoy outdoor gatherings entertaining family and friends. Great location, The previous owner converted the one car garage into a multi use bonus room with murphy bed. Neutral interior with laminate flooring. Spacious backyard with ample paved side yard as well as a storage shed. Backyard is a serene oasis with built in BBQ, shaded large gazebo for out door dining and mature trees. All appliances stay. Great location close to schools and shopping
Location
State NV
County Washoe
Zoning SF6
Direction McCarren to Seventh St to Beldon
Rooms
Family Room Great Rooms
Other Rooms Bonus Room
Dining Room Living Room Combination
Kitchen Built-In Dishwasher
Interior
Interior Features No Interior Steps, Primary Downstairs, Smart Thermostat
Heating Forced Air, Natural Gas
Cooling Central Air, Refrigerated
Flooring Laminate
Fireplace No
Appliance Gas Cooktop
Laundry In Hall, Shelves
Exterior
Exterior Feature Built-in Barbecue, Entry Flat or Ramped Access
Parking Features None
Utilities Available Cable Available, Electricity Available, Internet Available, Natural Gas Available, Phone Available, Sewer Available, Water Available, Cellular Coverage, Water Meter Installed
Amenities Available None
View Y/N Yes
View Trees/Woods
Roof Type Composition,Pitched,Shingle
Porch Patio, Deck
Garage No
Building
Lot Description Landscaped, Level, Sprinklers In Front, Sprinklers In Rear
Story 1
Foundation Crawl Space
Water Public
Structure Type Asbestos,Masonite,Shingle Siding,Wood Siding
Schools
Elementary Schools Warner
Middle Schools Clayton
High Schools Mc Queen
Others
Tax ID 00511604
Acceptable Financing 1031 Exchange, Cash, Conventional, FHA, VA Loan
Listing Terms 1031 Exchange, Cash, Conventional, FHA, VA Loan
Read Less
Want to know what your home might be worth? Contact us for a FREE valuation!

Our team is ready to help you sell your home for the highest possible price ASAP






