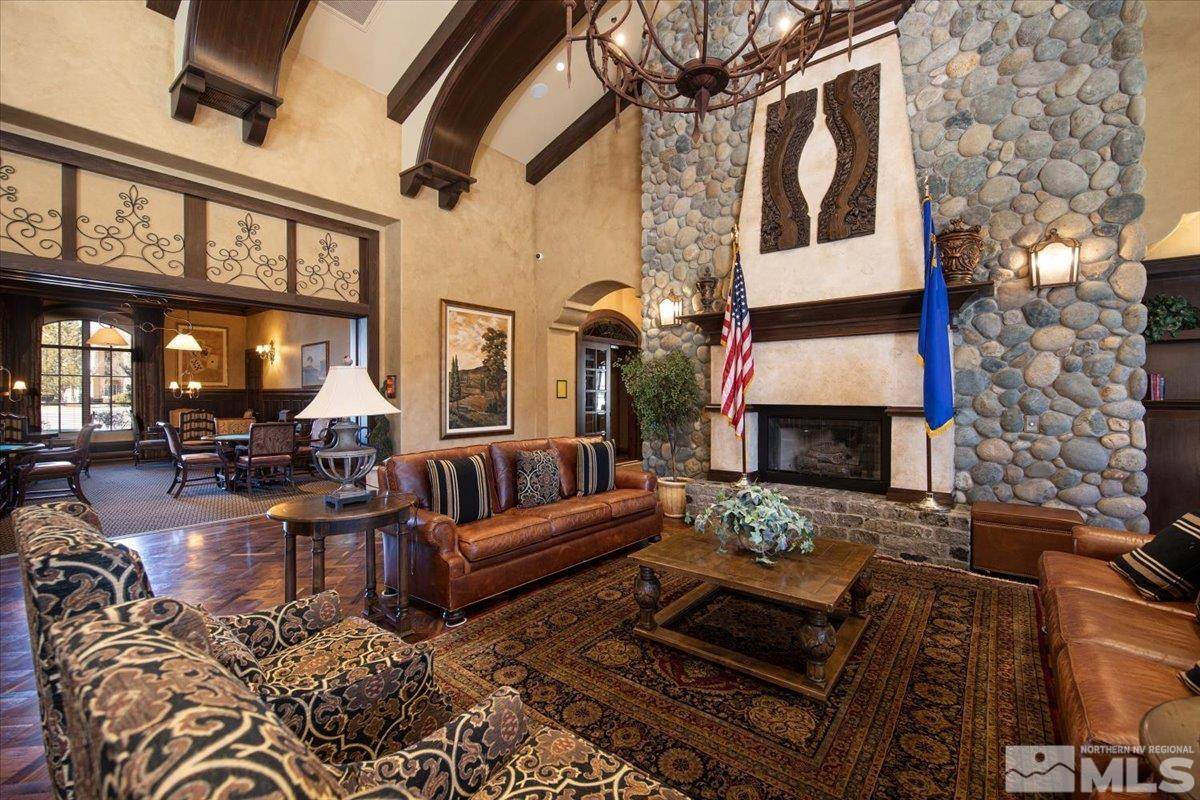$535,000
$555,000
3.6%For more information regarding the value of a property, please contact us for a free consultation.
9900 Wilbur May Pkwy Parkway #605 Reno, NV 89521
3 Beds
2 Baths
1,905 SqFt
Key Details
Sold Price $535,000
Property Type Condo
Sub Type Condominium
Listing Status Sold
Purchase Type For Sale
Square Footage 1,905 sqft
Price per Sqft $280
MLS Listing ID 240002536
Sold Date 09/24/24
Bedrooms 3
Full Baths 2
HOA Fees $728/mo
Year Built 2002
Annual Tax Amount $2,852
Lot Size 2,744 Sqft
Acres 0.06
Lot Dimensions 0.06
Property Sub-Type Condominium
Property Description
You won't want to miss this delightfully welcoming space in one of Reno's most coveted gated communities. Fleur de Lis has all the charm and magic that can be expected in a private, fully appointed master plan. High ceilings and southwest facing windows spread light and openness throughout this great-room floor plan. A cozy fireplace warms the ambiance while plantation shutters allow the level of mood and privacy that is desired. Come see what you've been missing!, A doorbell camera can greet your visitors while an oversize garage houses your transportation and boasts ample shelving and built-ins. Also, private deck off the primary suite offers extended private space outside with a southwest sun exposure. Please allow 1 hour notice for showings. **Many new windows have recently been added**
Location
State NV
County Washoe
Zoning PU
Direction Carat
Rooms
Family Room None
Other Rooms Entrance Foyer
Dining Room Separate Formal Room
Kitchen Breakfast Bar
Interior
Interior Features Breakfast Bar, Ceiling Fan(s), High Ceilings, Sauna, Smart Thermostat, Walk-In Closet(s)
Heating Electric, Fireplace(s), Forced Air, Natural Gas
Cooling Central Air, Electric, Refrigerated
Flooring Tile
Fireplaces Type Gas Log
Fireplace Yes
Appliance Gas Cooktop
Laundry Cabinets, Laundry Area, Laundry Room, Sink
Exterior
Parking Features Attached, Garage Door Opener
Garage Spaces 2.0
Utilities Available Cable Available, Electricity Available, Natural Gas Available, Phone Available, Sewer Available, Water Available
Amenities Available Maintenance Grounds, Parking, Clubhouse/Recreation Room
View Y/N Yes
View Mountain(s), Peek
Roof Type Pitched,Tile
Porch Deck
Total Parking Spaces 2
Garage Yes
Building
Lot Description Corner Lot, Landscaped, Level, Sprinklers In Front
Story 2
Foundation Slab
Water Public
Structure Type Stucco
Schools
Elementary Schools Double Diamond
Middle Schools Depoali
High Schools Damonte
Others
Tax ID 16108527
Acceptable Financing 1031 Exchange, Cash, Conventional, FHA, VA Loan
Listing Terms 1031 Exchange, Cash, Conventional, FHA, VA Loan
Read Less
Want to know what your home might be worth? Contact us for a FREE valuation!

Our team is ready to help you sell your home for the highest possible price ASAP






