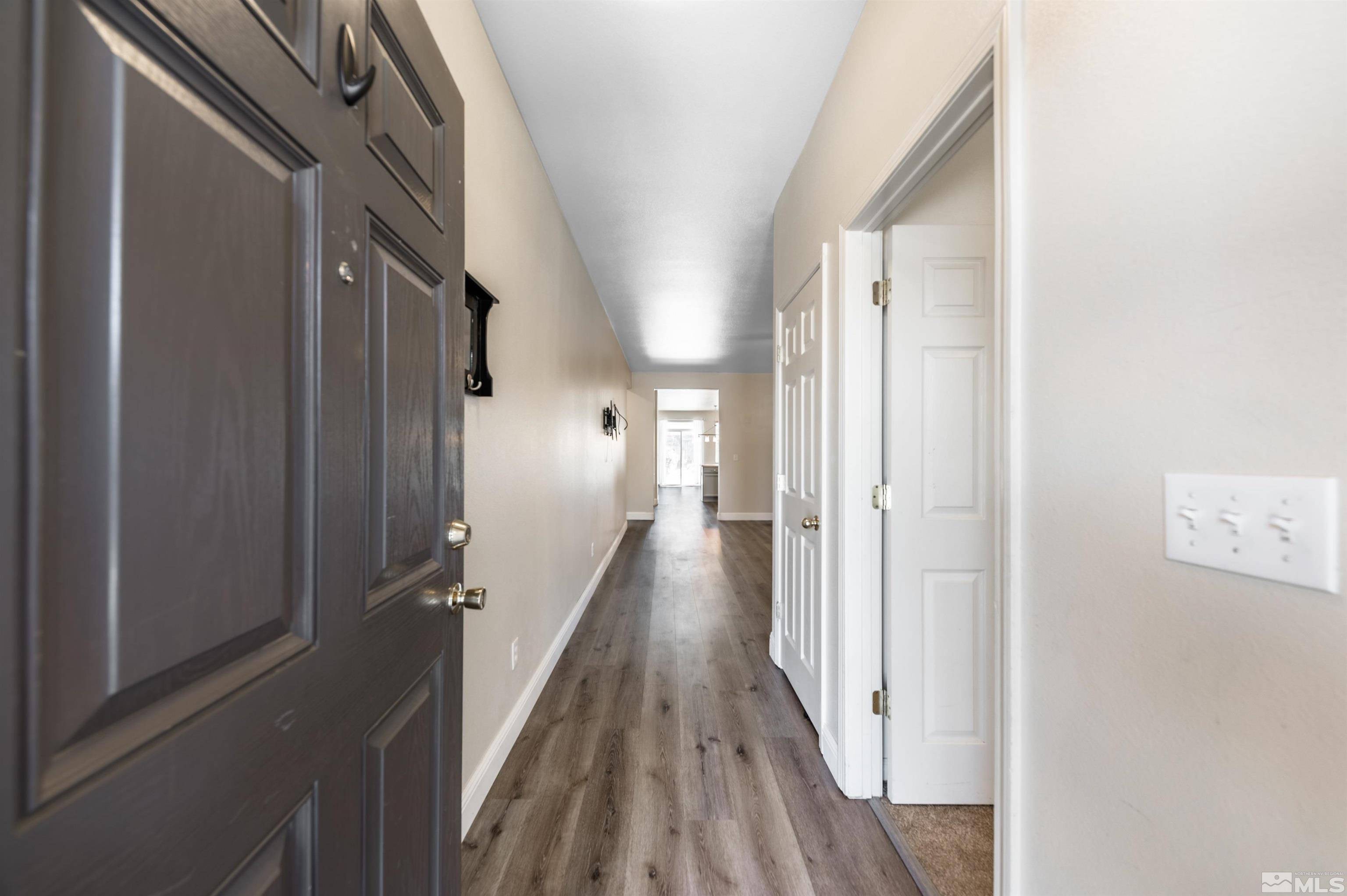$550,000
$565,000
2.7%For more information regarding the value of a property, please contact us for a free consultation.
2260 Big Trail CIR Circle Reno, NV 89521
4 Beds
2 Baths
1,650 SqFt
Key Details
Sold Price $550,000
Property Type Single Family Home
Sub Type Single Family Residence
Listing Status Sold
Purchase Type For Sale
Square Footage 1,650 sqft
Price per Sqft $333
MLS Listing ID 240008278
Sold Date 09/23/24
Bedrooms 4
Full Baths 2
HOA Fees $38/qua
Year Built 2004
Annual Tax Amount $2,685
Lot Size 4,791 Sqft
Acres 0.11
Lot Dimensions 0.11
Property Sub-Type Single Family Residence
Property Description
Welcome to this charming single-story home located in South Reno! Step inside to discover a beautifully designed interior with luxurious vinyl plank (LVP) flooring in the kitchen and living room. The contemporary finishes in white and grey create a clean and modern aesthetic throughout the home. Enjoy the spacious separate living room, an open kitchen perfect for entertaining, and a dedicated dining area that flows seamlessly into an additional living space. The backyard can be accessed through a sliding, door off the dining area, leading you to a patio and low-maintenance backyard, ready for your personal touch. Don't miss this opportunity to own a stylish and functional home in a desirable neighborhood! Note, some photos are virtually staged.
Location
State NV
County Washoe
Zoning PD
Direction Rio Wrangler Parkway
Rooms
Family Room Separate Formal Room
Other Rooms None
Dining Room Living Room Combination
Kitchen Breakfast Bar
Interior
Interior Features Breakfast Bar, Primary Downstairs, Smart Thermostat, Walk-In Closet(s)
Heating Forced Air, Natural Gas
Cooling Central Air, Refrigerated
Flooring Laminate
Fireplace No
Laundry Laundry Area, Shelves
Exterior
Exterior Feature None
Parking Features Attached, Garage Door Opener
Garage Spaces 2.0
Utilities Available Electricity Available, Internet Available, Natural Gas Available, Sewer Available, Water Available, Cellular Coverage, Water Meter Installed
Amenities Available None
View Y/N Yes
View Mountain(s)
Roof Type Composition,Pitched,Shingle
Total Parking Spaces 2
Garage Yes
Building
Lot Description Landscaped, Level
Story 1
Foundation Crawl Space
Water Public
Structure Type Stucco
Schools
Elementary Schools Jwood Raw
Middle Schools Depoali
High Schools Damonte
Others
Tax ID 14035203
Acceptable Financing 1031 Exchange, Cash, Conventional, FHA, VA Loan
Listing Terms 1031 Exchange, Cash, Conventional, FHA, VA Loan
Read Less
Want to know what your home might be worth? Contact us for a FREE valuation!

Our team is ready to help you sell your home for the highest possible price ASAP






