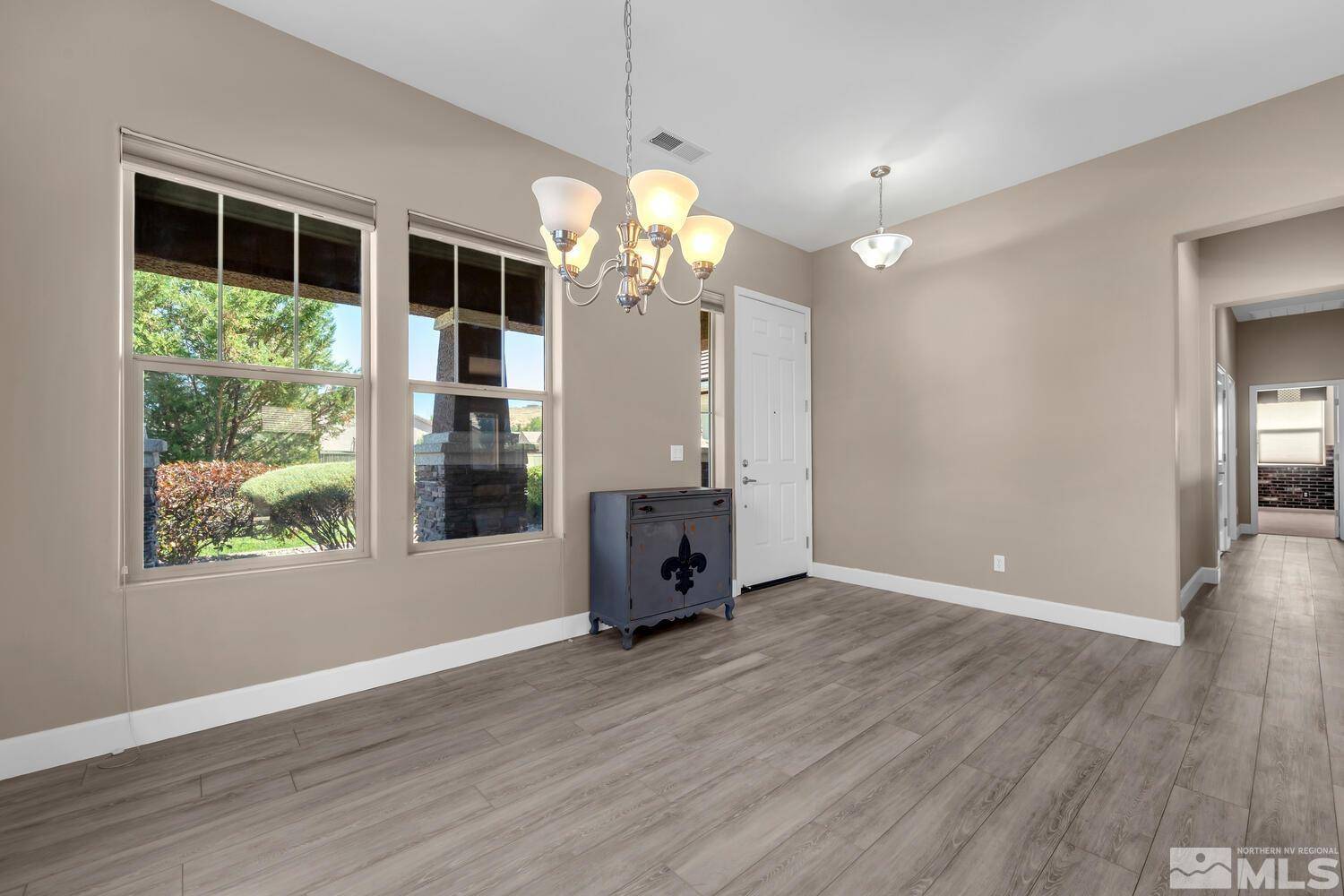$590,000
$599,900
1.7%For more information regarding the value of a property, please contact us for a free consultation.
1421 Tavel CT Court Sparks, NV 89436
3 Beds
2 Baths
1,769 SqFt
Key Details
Sold Price $590,000
Property Type Single Family Home
Sub Type Single Family Residence
Listing Status Sold
Purchase Type For Sale
Square Footage 1,769 sqft
Price per Sqft $333
MLS Listing ID 240010679
Sold Date 09/20/24
Bedrooms 3
Full Baths 2
HOA Fees $95/mo
Year Built 2005
Annual Tax Amount $3,199
Lot Size 0.270 Acres
Acres 0.27
Lot Dimensions 0.27
Property Sub-Type Single Family Residence
Property Description
Welcome to your dream home! This immaculate 3 bedroom, 2 bathroom single-family residence boasts 1,769 square feet of thoughtfully designed living space. As you approach, a beautifully crafted paver driveway leads you to the 3-car garage and into a welcoming and spacious living room. High ceilings and expansive windows create an airy, open atmosphere that is both inviting and elegant. The family room is the perfect retreat for cozy fall evenings, complete with a gas fireplace that adds warmth and charm., The kitchen, seamlessly connected to the dining area and family room, is ideal for entertaining. It features all-black appliances, stylish tile countertops, a generous breakfast bar, and a spacious pantry, providing everything the home chef needs to create culinary delights. The master suite is a true sanctuary, offering plush carpeting, high ceilings, and a luxurious bathroom with a double vanity, a garden tub, a separate shower, and an impressive walk-in closet. The second and third bedrooms are equally well-appointed with plush carpets, high ceilings, and ample closet space, making them perfect for family or guests. Step outside, and you'll be captivated by the meticulously maintained outdoor living area. An expansive uncovered patio is ready to host your Sunday cookouts and tailgate parties, while the large grassy yard offers plenty of room for children and pets to play. Nestled on a corner lot, this home provides the privacy and space you've been searching for. Don't miss out on this exceptional property—schedule your private showing today!
Location
State NV
County Washoe
Zoning sf7
Direction Winery Dr to Chevalier Dr to Tavel Ct
Rooms
Family Room Ceiling Fan(s)
Other Rooms None
Dining Room Kitchen Combination
Kitchen Breakfast Bar
Interior
Interior Features Breakfast Bar, Ceiling Fan(s), High Ceilings, Pantry, Walk-In Closet(s)
Heating Electric, Forced Air, Natural Gas
Cooling Central Air, Electric, Refrigerated
Flooring Laminate
Fireplaces Number 1
Fireplaces Type Gas Log
Fireplace Yes
Laundry Cabinets, Laundry Area, Laundry Room, Shelves
Exterior
Exterior Feature None
Parking Features Attached
Garage Spaces 3.0
Utilities Available Cable Available, Electricity Available, Internet Available, Natural Gas Available, Phone Available, Sewer Available, Water Available
Amenities Available Gated, Maintenance Grounds
View Y/N Yes
View Mountain(s)
Roof Type Pitched,Tile
Porch Patio
Total Parking Spaces 3
Garage Yes
Building
Lot Description Cul-De-Sac, Landscaped, Level, Sprinklers In Front, Sprinklers In Rear
Story 1
Foundation Slab
Water Public
Structure Type Stucco
Schools
Elementary Schools Sepulveda
Middle Schools Sky Ranch
High Schools Reed
Others
Tax ID 51641101
Acceptable Financing 1031 Exchange, Cash, Conventional, FHA, VA Loan
Listing Terms 1031 Exchange, Cash, Conventional, FHA, VA Loan
Read Less
Want to know what your home might be worth? Contact us for a FREE valuation!

Our team is ready to help you sell your home for the highest possible price ASAP






