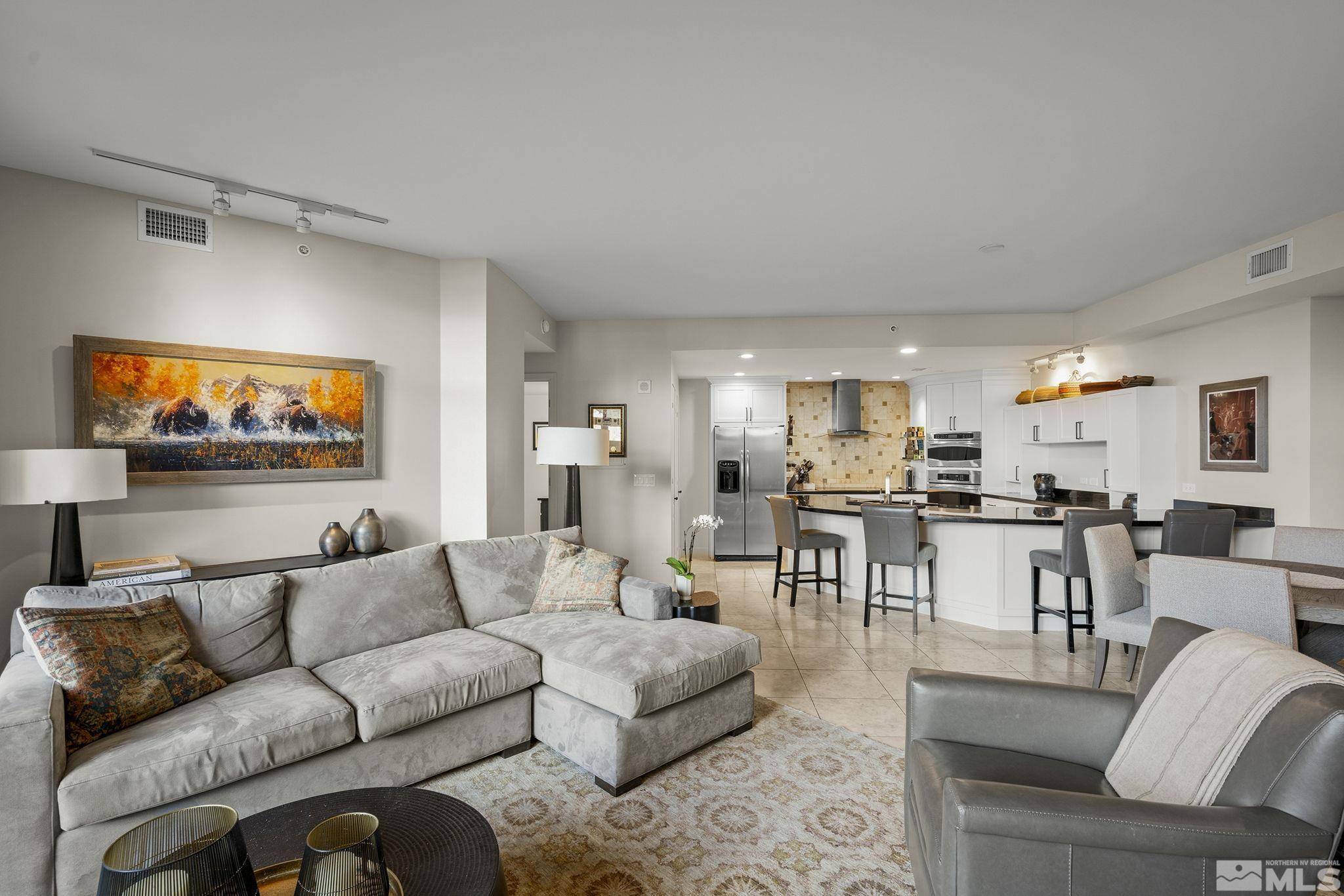$700,000
$710,000
1.4%For more information regarding the value of a property, please contact us for a free consultation.
50 N Sierra ST Street #510 Reno, NV 89501
2 Beds
2 Baths
1,511 SqFt
Key Details
Sold Price $700,000
Property Type Condo
Sub Type Condominium
Listing Status Sold
Purchase Type For Sale
Square Footage 1,511 sqft
Price per Sqft $463
MLS Listing ID 240009730
Sold Date 09/20/24
Bedrooms 2
Full Baths 2
HOA Fees $964/mo
Year Built 2006
Annual Tax Amount $4,662
Lot Size 1,742 Sqft
Acres 0.04
Lot Dimensions 0.04
Property Sub-Type Condominium
Property Description
Enjoy the lifestyle that The Palladio has to offer, with the advantage of being perfectly positioned on the coveted pool level with the convenience of stepping directly from your spacious patio to the stunning infinity pool and scenic views of downtown and the Truckee River. Just walking distance to the Nevada Museum of Art, Ace's Baseball Park, the Pioneer Center as well as many great restaurants. This unit is 2 bedrooms, 2 bathrooms with an open-concept design and modern finishes, including a double-sided, EcoSmart fireplace, a sweeping breakfast bar, custom built-in bar area, and more. The master bedroom features large windows overlooking the patio, the fireplace, a jetted tub, separate shower, and walk-in closet. The secondary bedroom features beautiful built-ins and a large walk-in closet, offering plenty of storage. Brand new washer/dryer and newer paint/carpet was completed in 2021. Furniture is available for purchase/negotiation.
Location
State NV
County Washoe
Zoning MD-RD
Direction N Sierra
Rooms
Other Rooms None
Dining Room Living Room Combination
Kitchen Breakfast Bar
Interior
Interior Features Breakfast Bar, Elevator, Lift or Stair Chair, Pantry, Walk-In Closet(s)
Heating Forced Air, Heat Pump
Cooling Central Air, Heat Pump, Refrigerated
Flooring Carpet
Fireplaces Number 1
Fireplace Yes
Appliance Electric Cooktop
Laundry In Kitchen, Laundry Area
Exterior
Parking Features Assigned, Garage, Under Building
Garage Spaces 1.0
Pool In Ground
Utilities Available Cable Available, Electricity Available, Natural Gas Available, Sewer Available, Water Available
Amenities Available Gated, Landscaping, Maintenance Grounds, Maintenance Structure, Pool, Spa/Hot Tub, Storage
View Y/N Yes
View City, Mountain(s)
Roof Type Pitched
Porch Patio
Total Parking Spaces 1
Garage No
Building
Lot Description Landscaped, Level
Story 1
Foundation Slab
Water Public
Structure Type Stucco,Masonry Veneer
Schools
Elementary Schools Hunter Lake
Middle Schools Swope
High Schools Reno
Others
Tax ID 01152510
Acceptable Financing 1031 Exchange, Cash, Conventional, VA Loan
Listing Terms 1031 Exchange, Cash, Conventional, VA Loan
Read Less
Want to know what your home might be worth? Contact us for a FREE valuation!

Our team is ready to help you sell your home for the highest possible price ASAP






