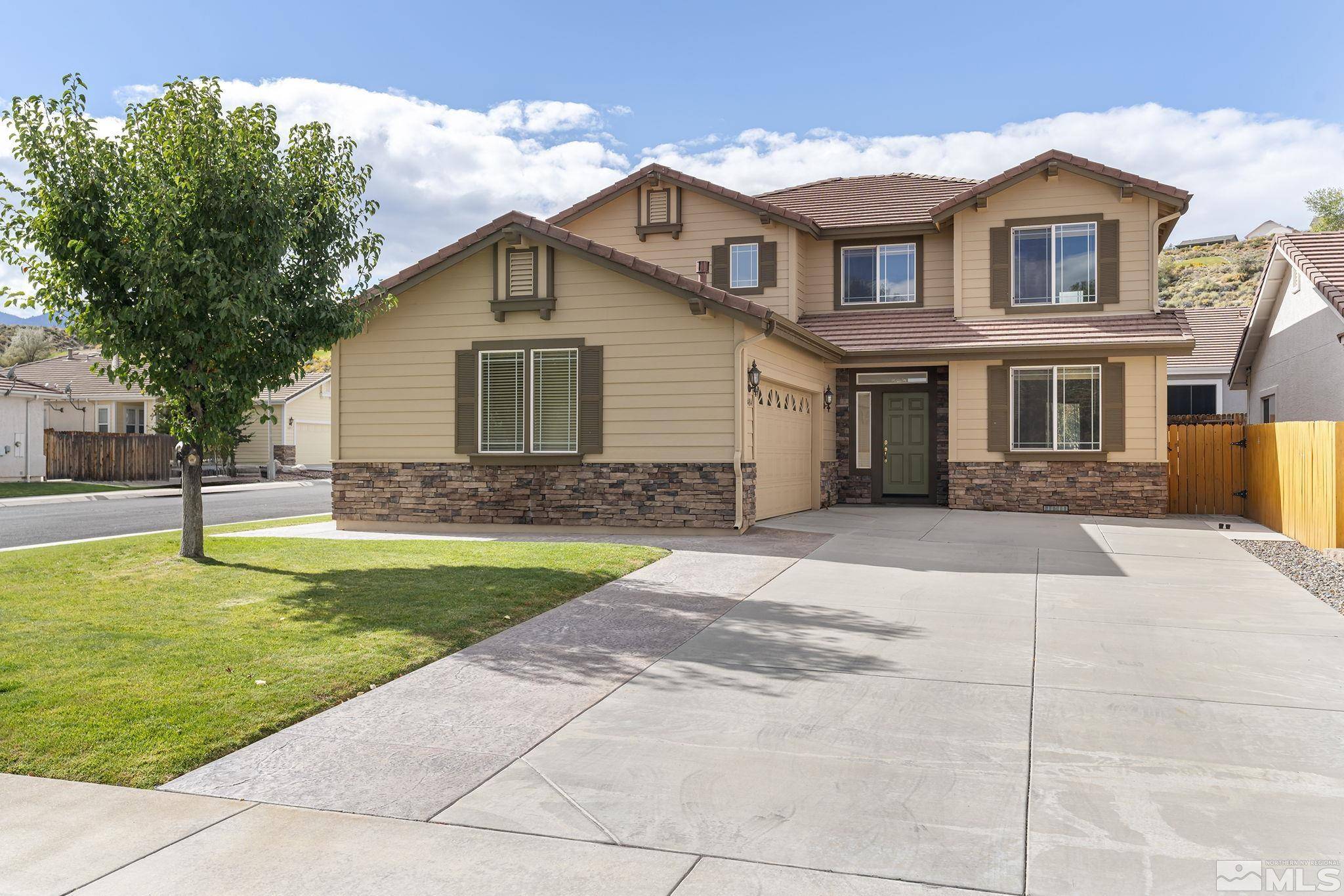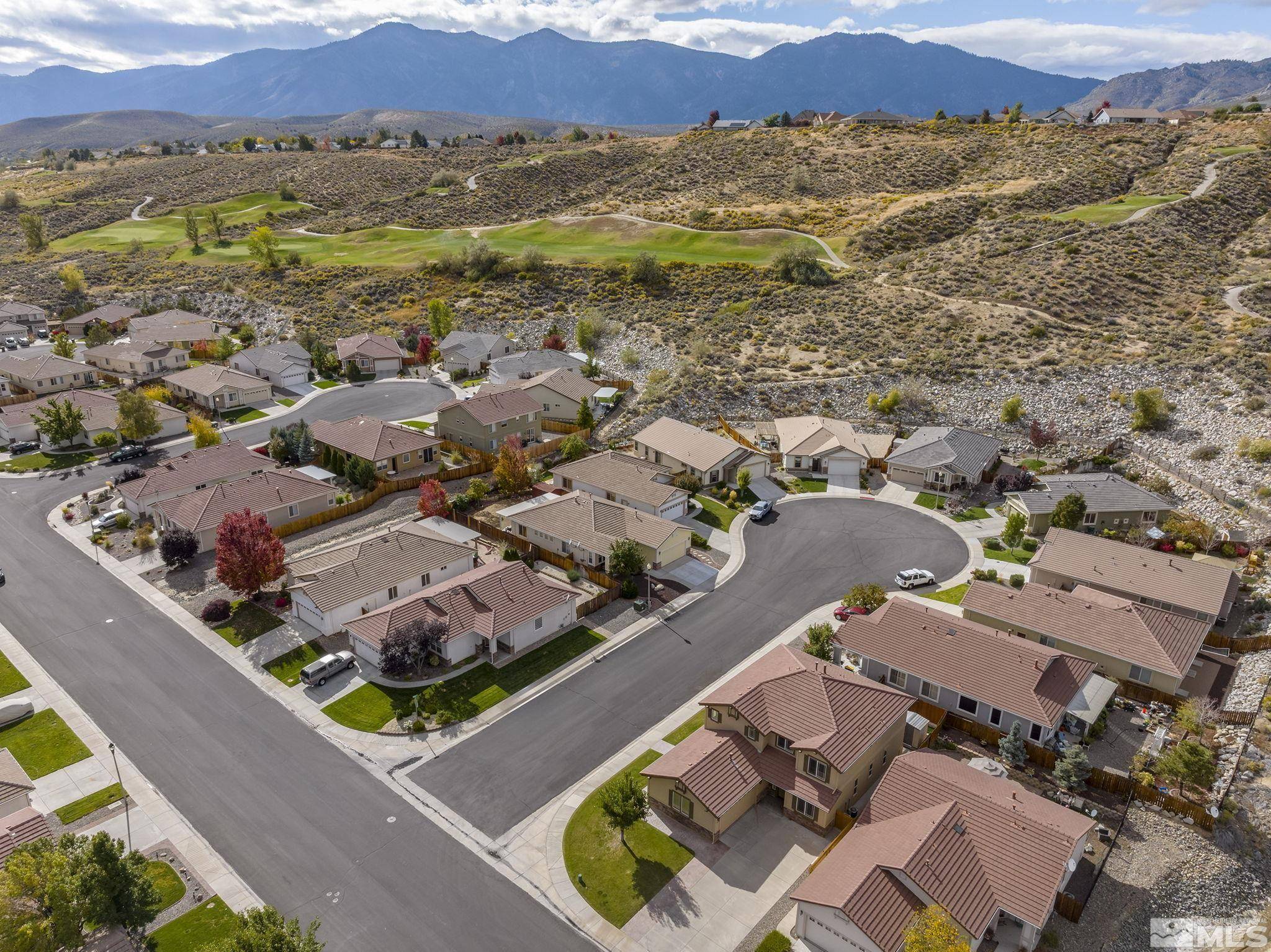$614,000
$619,000
0.8%For more information regarding the value of a property, please contact us for a free consultation.
3484 Long DR Drive Minden, NV 89423
6 Beds
3 Baths
2,818 SqFt
Key Details
Sold Price $614,000
Property Type Single Family Home
Sub Type Single Family Residence
Listing Status Sold
Purchase Type For Sale
Square Footage 2,818 sqft
Price per Sqft $217
MLS Listing ID 230011946
Sold Date 09/20/24
Bedrooms 6
Full Baths 3
HOA Fees $53/mo
Year Built 2003
Annual Tax Amount $3,357
Lot Size 6,534 Sqft
Acres 0.15
Lot Dimensions 0.15
Property Sub-Type Single Family Residence
Property Description
A Perfect home for multi generational living or extended family at The Springs in north Carson Valley. It's rare to see a 6 bedroom, 3 bath home available in CV at this price point! The location is convenient to Hwys 395, 50 and 580 for easy travel to Carson City or Reno for work or shopping/ entertainment. First class, move in condition throughout Or use it as a 4 bedroom with 2 offices or any other combination of rooms and baths. First class, move in condition throughout., Main floor living area is vaulted to clerestory windows and the open stairs to the 2nd floor. Kitchen family room is a rear with a gas log fireplace and a TV space. Patio door to back yard. Primary plus 3 family bedrooms and 2 baths plus laundry room are on the 2nd floor. 2 other bedrooms - or offices are on the main floor. Stucco exterior of home and the tile roof offer low maintenance and long life of the structure. Easy care yards with rear covered patio and back yard storage shed. See the Virtual Tour!
Location
State NV
County Douglas
Zoning SFR
Direction S, Sunridge to Long. CAll for gate code
Rooms
Family Room Separate Formal Room
Other Rooms None
Dining Room Living Room Combination
Kitchen Built-In Dishwasher
Interior
Interior Features High Ceilings, Pantry
Heating Forced Air, Natural Gas
Cooling Central Air, Refrigerated
Flooring Ceramic Tile
Fireplaces Number 1
Fireplaces Type Gas Log
Fireplace Yes
Appliance Gas Cooktop
Laundry Cabinets, Laundry Area, Laundry Room, Sink
Exterior
Exterior Feature None
Parking Features Attached, Garage Door Opener
Garage Spaces 2.0
Utilities Available Cable Available, Electricity Available, Internet Available, Natural Gas Available, Phone Available, Sewer Available, Cellular Coverage, Water Meter Installed
Amenities Available None
View Y/N No
Roof Type Pitched,Tile
Porch Patio
Total Parking Spaces 2
Garage Yes
Building
Lot Description Landscaped, Level, Sprinklers In Front
Story 2
Foundation Crawl Space
Structure Type Stucco
Schools
Elementary Schools Jacks Valley
Middle Schools Carson Valley
High Schools Douglas
Others
Tax ID 142008314024
Acceptable Financing Cash, Conventional
Listing Terms Cash, Conventional
Read Less
Want to know what your home might be worth? Contact us for a FREE valuation!

Our team is ready to help you sell your home for the highest possible price ASAP






