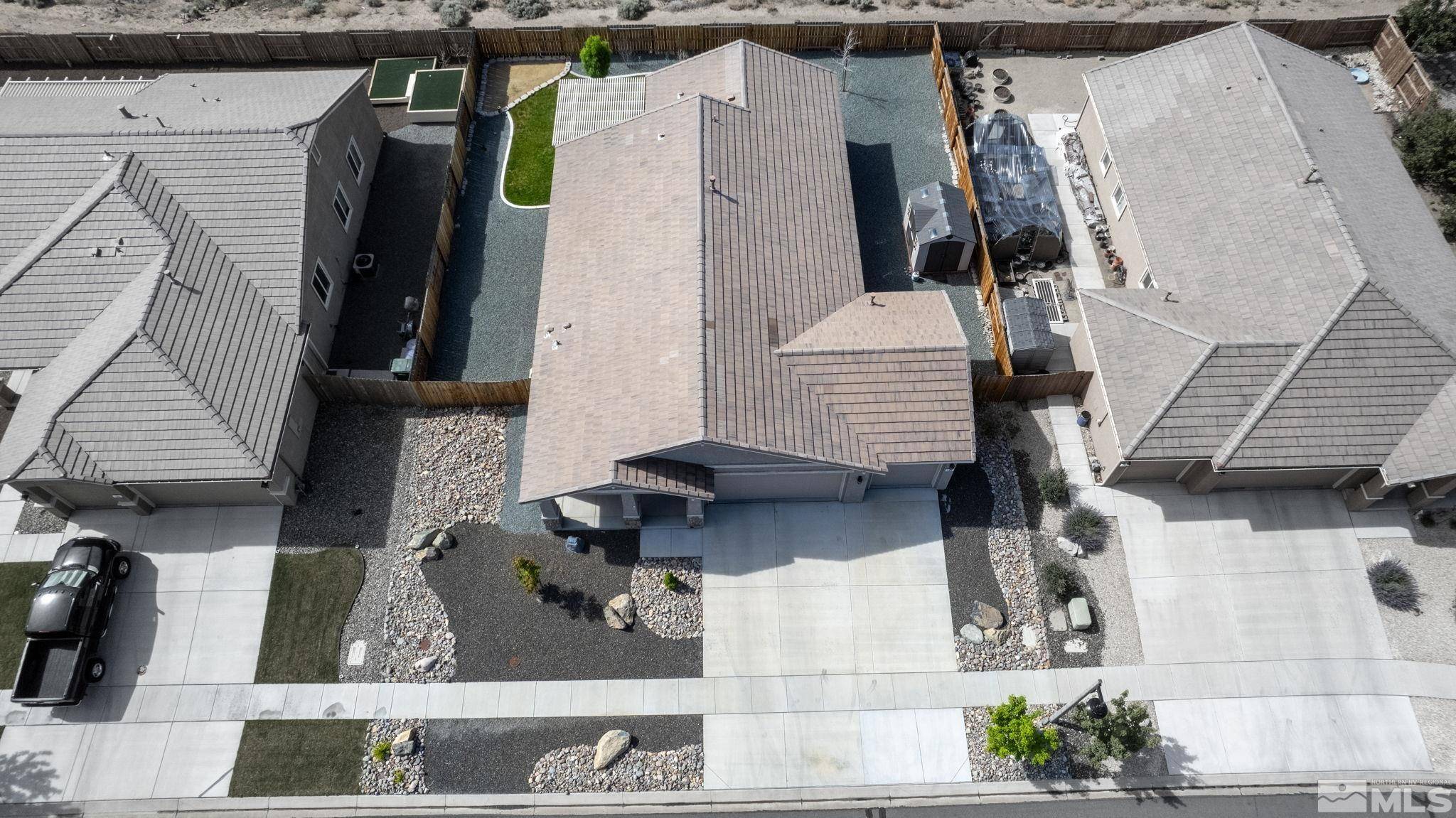$475,000
$489,000
2.9%For more information regarding the value of a property, please contact us for a free consultation.
145 Jobe DR Drive Dayton, NV 89403
3 Beds
2 Baths
1,732 SqFt
Key Details
Sold Price $475,000
Property Type Single Family Home
Sub Type Single Family Residence
Listing Status Sold
Purchase Type For Sale
Square Footage 1,732 sqft
Price per Sqft $274
MLS Listing ID 240006848
Sold Date 09/19/24
Bedrooms 3
Full Baths 2
HOA Fees $60/mo
Year Built 2016
Annual Tax Amount $3,120
Lot Size 7,840 Sqft
Acres 0.18
Lot Dimensions 0.18
Property Sub-Type Single Family Residence
Property Description
Welcome to your dream home! This stunning 1,732 square-foot, three-bedroom, two-bathroom residence is a golfer's paradise, nestled on the serene golf course in beautiful Dayton, Nevada. Imagine waking up every morning to breathtaking mountain views and enjoying the tranquility of open space right in your backyard. Step inside to discover a spacious, open-concept layout perfect for both relaxing and entertaining. The well-appointed kitchen features modern appliances, ample counter space , with a beautiful, island making it a delightful space for culinary adventures. The master suite is your private oasis, complete with an en-suite bathroom and ample closet space. Two additional bedrooms provide plenty of room for family, guests, plus a home office. The living area boasts large windows that flood the space with natural light and offer uninterrupted views of the picturesque mountains . Step outside to the backyard, where you'll find a perfect blend of manicured landscaping and natural beauty, ideal for outdoor gatherings or quiet evenings under the stars. Additional features include a 3-car garage, central heating and cooling, and proximity to local amenities, making this home both comfortable and convenient. Don't miss your chance to own this incredible property with its unbeatable location and stunning views. Schedule your private tour today and experience the magic of this beautiful home for yourself!
Location
State NV
County Lyon
Zoning E!
Direction Hamilton to Jobe
Rooms
Family Room None
Other Rooms Entrance Foyer
Dining Room Great Room
Kitchen Built-In Dishwasher
Interior
Interior Features Kitchen Island, Pantry, Walk-In Closet(s)
Heating Forced Air, Natural Gas
Cooling Central Air, Refrigerated
Flooring Ceramic Tile
Fireplace No
Appliance Gas Cooktop
Laundry Cabinets, Laundry Area, Laundry Room
Exterior
Exterior Feature None
Parking Features Attached, Garage Door Opener
Garage Spaces 3.0
Utilities Available Cable Available, Electricity Available, Internet Available, Natural Gas Available, Sewer Available, Water Available, Cellular Coverage
Amenities Available Gated, Golf Course, Maintenance Grounds, Clubhouse/Recreation Room
View Y/N Yes
View Mountain(s), Valley
Roof Type Flat,Tile
Total Parking Spaces 3
Garage Yes
Building
Lot Description Landscaped, Level
Story 1
Foundation Crawl Space
Water Public
Structure Type Stone,Stucco
Schools
Elementary Schools Dayton
Middle Schools Dayton
High Schools Dayton
Others
Tax ID 02960126
Acceptable Financing 1031 Exchange, Cash, Conventional, FHA, VA Loan
Listing Terms 1031 Exchange, Cash, Conventional, FHA, VA Loan
Read Less
Want to know what your home might be worth? Contact us for a FREE valuation!

Our team is ready to help you sell your home for the highest possible price ASAP






