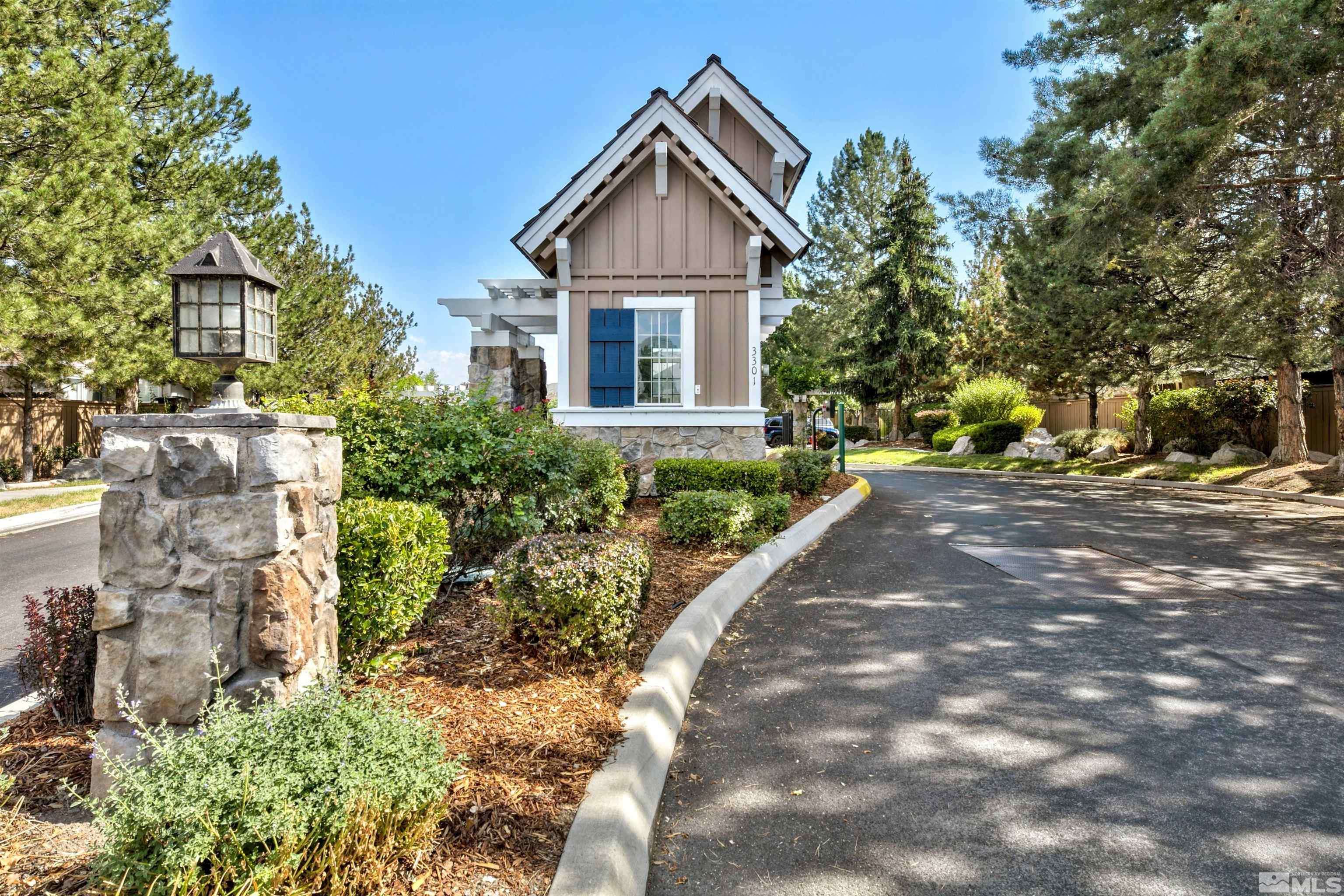$425,000
$429,000
0.9%For more information regarding the value of a property, please contact us for a free consultation.
3809 Herons Landing DR Drive Reno, NV 89502
2 Beds
2 Baths
1,114 SqFt
Key Details
Sold Price $425,000
Property Type Single Family Home
Sub Type Single Family Residence
Listing Status Sold
Purchase Type For Sale
Square Footage 1,114 sqft
Price per Sqft $381
MLS Listing ID 240009252
Sold Date 09/18/24
Bedrooms 2
Full Baths 2
HOA Fees $105/mo
Year Built 2001
Annual Tax Amount $2,203
Lot Size 3,049 Sqft
Acres 0.07
Lot Dimensions 0.07
Property Sub-Type Single Family Residence
Property Description
Discover tranquility in the gated community of Heron's Landing, just beyond Double Diamond in Reno, NV! This single-story home features an open layout with new appliances/HVAC, hardwood floors, a spacious great room, a guest room with its own bath, and a primary bedroom with a walk-in closet. Enjoy evenings on your secluded patio. With easy access to freeways and shopping, and HOA-maintained front landscaping, experience a carefree lifestyle. Explore scenic wetlands via community pathways., Discover tranquility and convenience in the serene, gated community of Heron's Landing, nestled just beyond Double Diamond in Reno, NV! This single-story residence features an inviting open layout with new appliances and HVAC. It boasts a generous great room, a cozy guest room with its own bath, and a primary bedroom with a spacious walk-in closet. Enjoy leisurely evenings on your secluded patio, soaking in the peaceful ambiance. With effortless access to freeways and shopping, relish a carefree lifestyle, complemented by the HOA's maintenance of front landscaping. Explore the scenic wetlands via community pathways, offering a perfect harmony of comfort and ease. Welcome home to a blend of relaxation and accessibility! Easy to show and move in ready.
Location
State NV
County Washoe
Zoning SPD
Direction McCarran or Veteran's Pkwy to Mira Loma
Rooms
Family Room None
Other Rooms None
Dining Room None
Kitchen Breakfast Nook
Interior
Interior Features Ceiling Fan(s), High Ceilings, Primary Downstairs, Smart Thermostat
Heating Electric, Fireplace(s), Forced Air
Cooling Electric
Flooring Wood
Fireplace Yes
Laundry Laundry Area
Exterior
Exterior Feature None
Parking Features Attached, Common, Garage Door Opener
Garage Spaces 2.0
Utilities Available Cable Available, Electricity Available, Internet Available, Natural Gas Available, Sewer Available, Water Available, Water Meter Installed
Amenities Available Gated, Maintenance Grounds, Maintenance Structure, Parking, Security
View Y/N No
Roof Type Composition,Shingle
Porch Patio
Total Parking Spaces 2
Garage Yes
Building
Lot Description Common Area, Landscaped, Level
Story 1
Foundation Slab
Water Public
Structure Type Brick,Wood Siding,Masonry Veneer
Schools
Elementary Schools Hidden Valley
Middle Schools Vaughn
High Schools Wooster
Others
Tax ID 02184232
Read Less
Want to know what your home might be worth? Contact us for a FREE valuation!

Our team is ready to help you sell your home for the highest possible price ASAP






