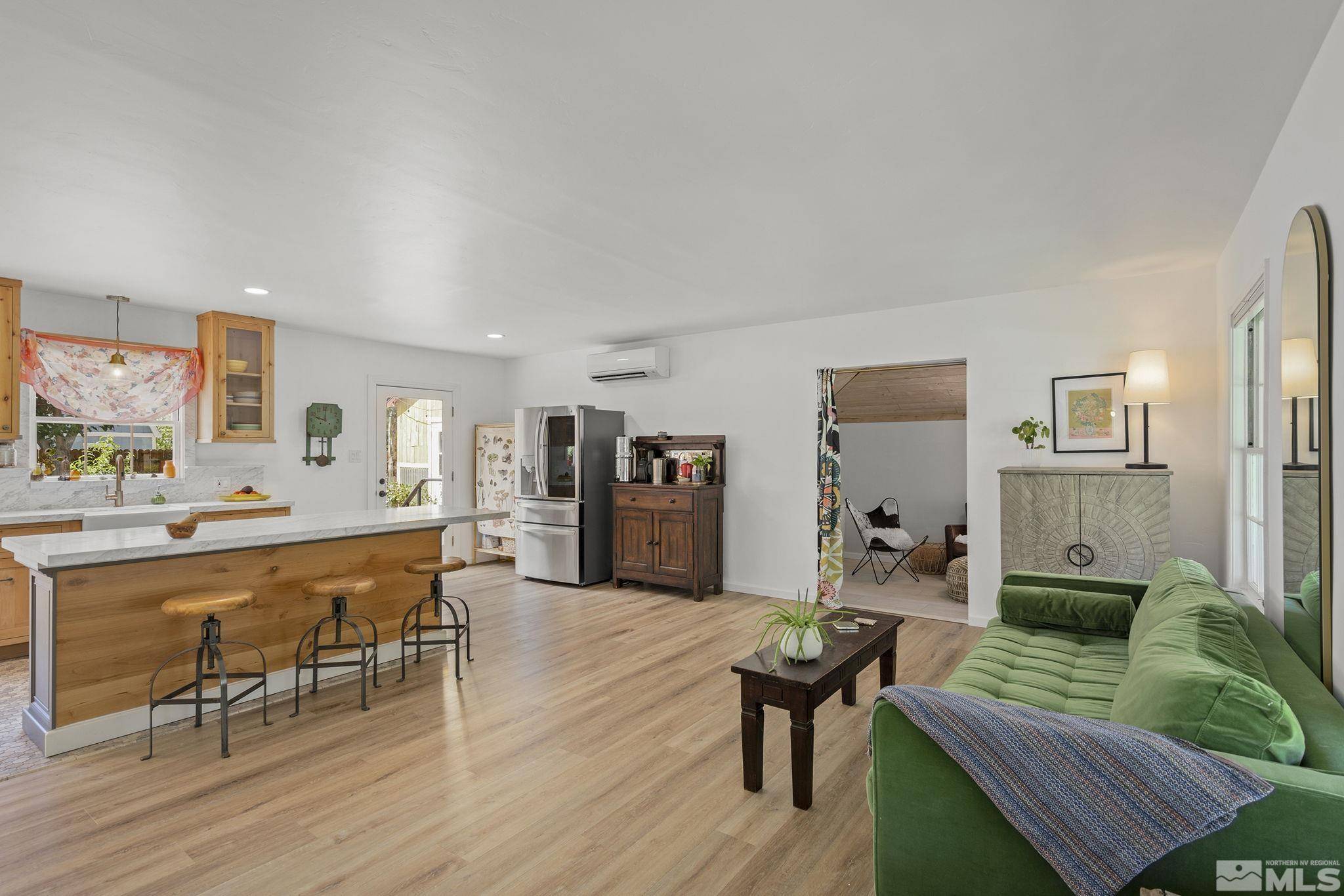$559,000
$559,000
For more information regarding the value of a property, please contact us for a free consultation.
2215 Westfield AVE Avenue Reno, NV 89509
2 Beds
1 Bath
1,200 SqFt
Key Details
Sold Price $559,000
Property Type Single Family Home
Sub Type Single Family Residence
Listing Status Sold
Purchase Type For Sale
Square Footage 1,200 sqft
Price per Sqft $465
MLS Listing ID 240010354
Sold Date 09/18/24
Bedrooms 2
Full Baths 1
Year Built 1947
Annual Tax Amount $837
Lot Size 5,662 Sqft
Acres 0.13
Lot Dimensions 0.13
Property Sub-Type Single Family Residence
Property Description
Enjoy old Southwest charm in this beautifully updated Westfield Village home. The open floorplan is versatile, great for cozying up by the wood burning fireplace insert or entertaining around the large island. The beautiful kitchen has Carrara marble counters, tumbled marble floors, custom Alder cabinets with pullout drawers, farm sink, & smart stainless oven/range. In addition to the 2 spacious bedrooms, there is a wonderful flex-space with built-ins that could be converted to a bedroom or private office., Tons of natural light filters through the patio doors leading to the backyard with mature landscaping, garden, storage shed, and brick patio. Additional upgrades include LVP flooring throughout, new roof in 2022, hydronic wall heater in garage conversion, 3 Mitsubishi minisplit heating and cooling units, new fencing front and back, paver driveway, and custom window coverings.
Location
State NV
County Washoe
Zoning Sf8
Direction California Ave to Westfield
Rooms
Family Room Great Rooms
Other Rooms None
Dining Room Family Room Combination
Kitchen Breakfast Bar
Interior
Interior Features Breakfast Bar, Kitchen Island
Heating Baseboard, Electric, Fireplace(s)
Cooling Electric, Wall/Window Unit(s)
Flooring Tile
Fireplaces Type Insert
Fireplace Yes
Laundry In Hall, Laundry Area
Exterior
Exterior Feature None
Parking Features None
Utilities Available Cable Available, Electricity Available, Internet Available, Phone Available, Sewer Available, Water Available, Cellular Coverage, Water Meter Installed
Amenities Available None
View Y/N Yes
View Mountain(s), Trees/Woods
Roof Type Composition,Pitched,Shingle
Porch Patio
Garage No
Building
Lot Description Landscaped, Level, Sprinklers In Front, Sprinklers In Rear
Story 1
Foundation Crawl Space
Water Public
Structure Type Wood Siding
Schools
Elementary Schools Hunter Lake
Middle Schools Swope
High Schools Reno
Others
Tax ID 01019104
Acceptable Financing 1031 Exchange, Cash, Conventional, FHA, VA Loan
Listing Terms 1031 Exchange, Cash, Conventional, FHA, VA Loan
Read Less
Want to know what your home might be worth? Contact us for a FREE valuation!

Our team is ready to help you sell your home for the highest possible price ASAP






