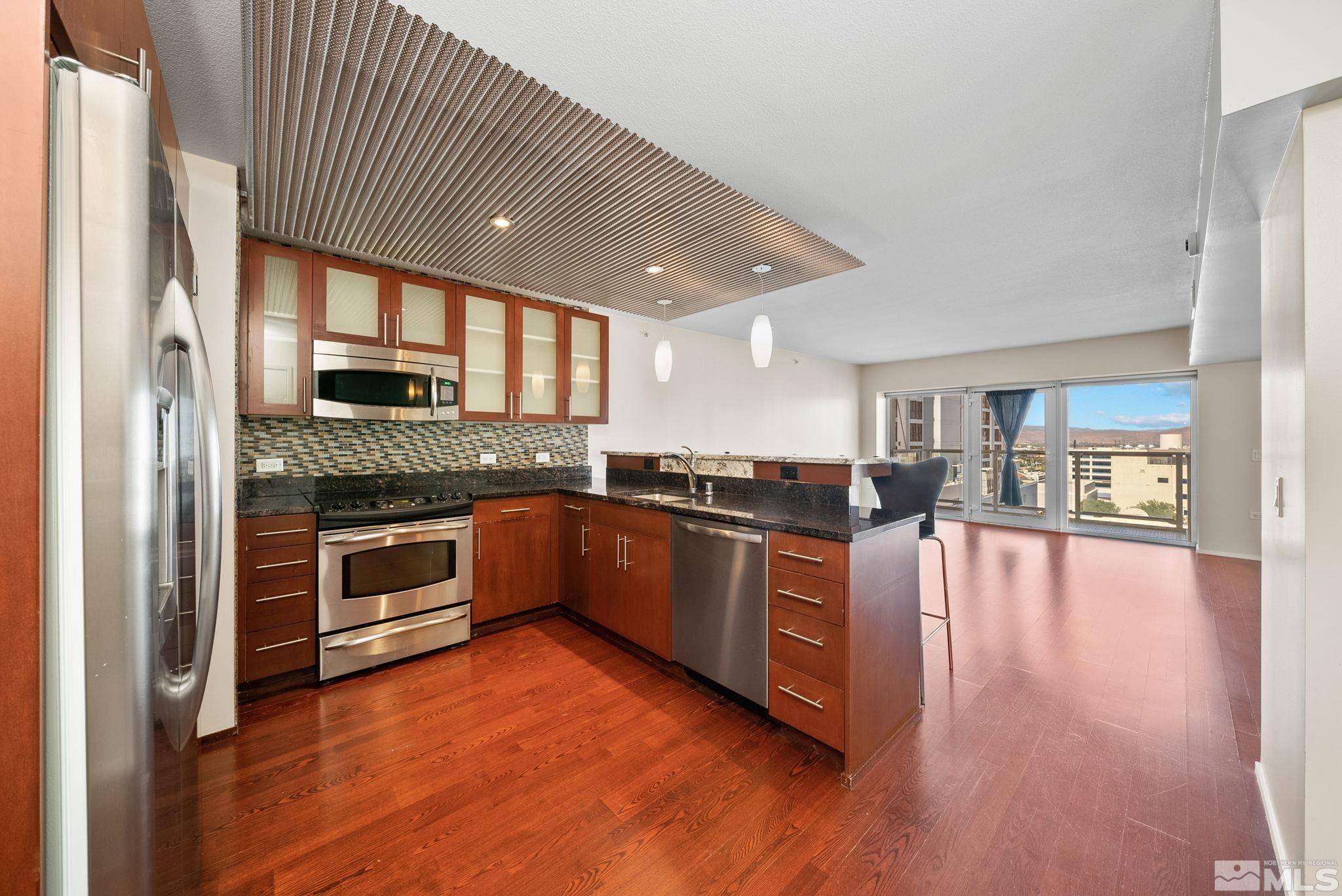$345,000
$345,000
For more information regarding the value of a property, please contact us for a free consultation.
255 N Sierra ST Street #906 Reno, NV 89501
1 Bed
1 Bath
967 SqFt
Key Details
Sold Price $345,000
Property Type Condo
Sub Type Condominium
Listing Status Sold
Purchase Type For Sale
Square Footage 967 sqft
Price per Sqft $356
MLS Listing ID 240002225
Sold Date 09/18/24
Bedrooms 1
Full Baths 1
HOA Fees $654/mo
Year Built 1978
Annual Tax Amount $2,684
Lot Size 871 Sqft
Acres 0.02
Lot Dimensions 0.02
Property Sub-Type Condominium
Property Description
Beautiful views of the city and mountains from the 9th floor of The Montage condominium! Newly painted throughout and new carpet in bedroom. Single bedroom unit with 2 large walk-in closets. Large kitchen with granite countertops and stainless steel appliances. Enjoy the amenities that The Montage and Downtown Reno have to offer, including year round pool and hot tubs, fitness center, 24 hour security and concierge, Residents Lounge, additional storage units, bike storage, dog park adjacent and much more!, #1106 is also for sale and is the identical floor plan, can be purchased together. Viewing of these units can be anytime. Storage units can be rented out for added income! Some pictures have been virtually staged. Pool deck is currently being remodeled but The Montage and El Dorado have made an agreement to allow residence limited access to their facilities.
Location
State NV
County Washoe
Zoning MD_ED
Direction W. 2nd St.
Rooms
Family Room None
Other Rooms None
Dining Room Living Room Combination
Kitchen Breakfast Bar
Interior
Interior Features Breakfast Bar, Walk-In Closet(s)
Heating Electric, Forced Air, Heat Pump
Cooling Central Air, Electric, Heat Pump, Refrigerated
Flooring Laminate
Fireplace No
Appliance Electric Cooktop
Laundry In Hall
Exterior
Exterior Feature Built-in Barbecue
Parking Features Assigned, Attached, Garage, Garage Door Opener, Heated Driveway, Under Building
Garage Spaces 1.0
Pool In Ground
Utilities Available Cable Available, Electricity Available, Internet Available, Phone Available, Sewer Available, Water Available, Cellular Coverage
Amenities Available Fitness Center, Gated, Landscaping, Maintenance Grounds, Maintenance Structure, Management, Pool, Security, Storage, Clubhouse/Recreation Room
View Y/N Yes
View City, Mountain(s), Valley
Roof Type Flat
Total Parking Spaces 1
Garage Yes
Building
Lot Description Common Area, Landscaped, Level
Story 1
Foundation Slab
Water Public
Structure Type ICFs (Insulated Concrete Forms),Stucco
Schools
Elementary Schools Hunter Lake
Middle Schools Clayton
High Schools Reno
Others
Tax ID 01155207
Acceptable Financing 1031 Exchange, Cash, Conventional
Listing Terms 1031 Exchange, Cash, Conventional
Read Less
Want to know what your home might be worth? Contact us for a FREE valuation!

Our team is ready to help you sell your home for the highest possible price ASAP






