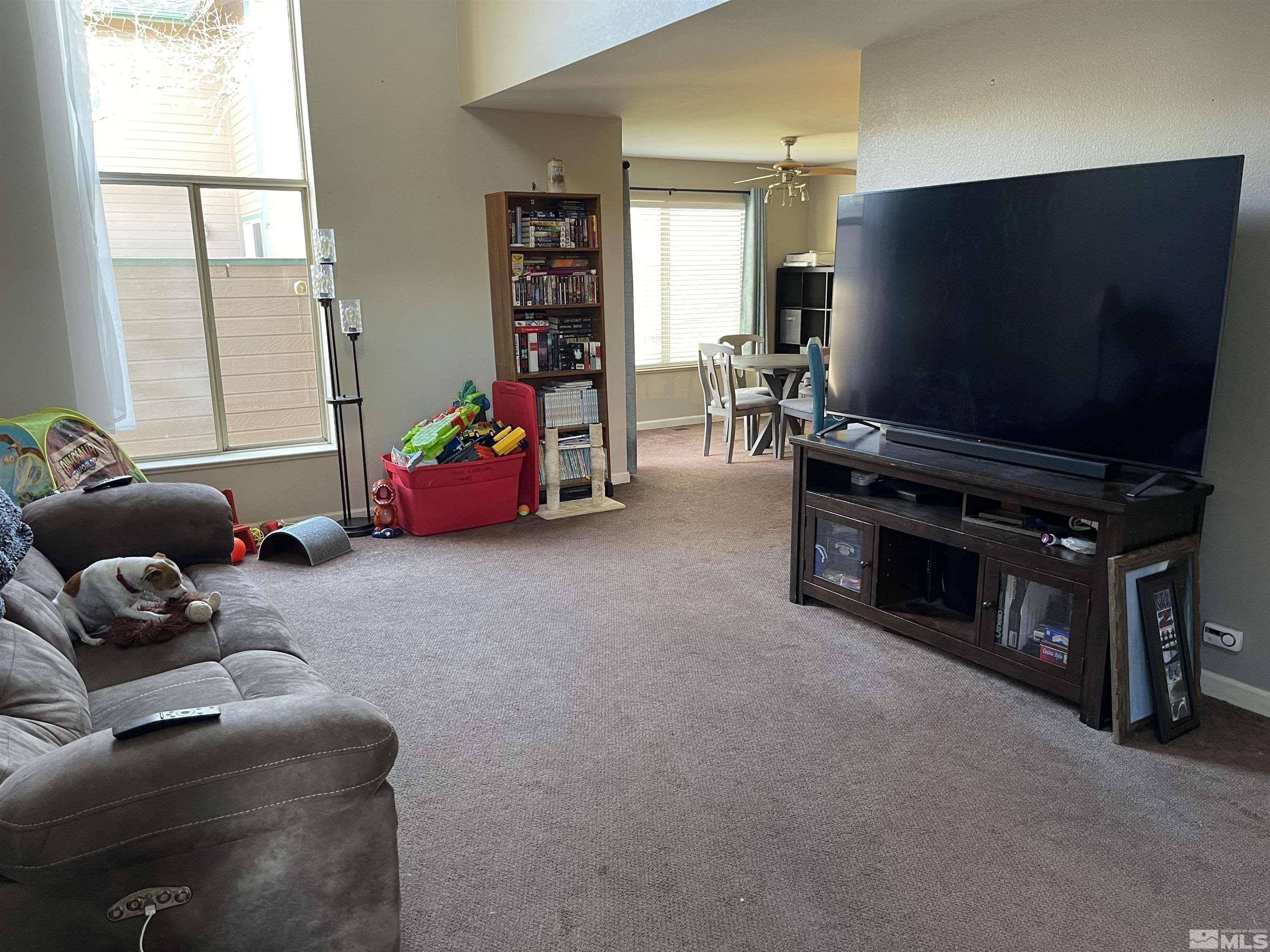$350,000
$385,000
9.1%For more information regarding the value of a property, please contact us for a free consultation.
1707 Jamie WAY Way Carson City, NV 89701
2 Beds
3 Baths
1,548 SqFt
Key Details
Sold Price $350,000
Property Type Townhouse
Sub Type Townhouse
Listing Status Sold
Purchase Type For Sale
Square Footage 1,548 sqft
Price per Sqft $226
MLS Listing ID 240008955
Sold Date 09/12/24
Bedrooms 2
Full Baths 2
Half Baths 1
HOA Fees $260/mo
Year Built 1989
Annual Tax Amount $1,640
Lot Size 1,742 Sqft
Acres 0.04
Lot Dimensions 0.04
Property Sub-Type Townhouse
Property Description
This townhome is located in "The Meadows" community. It boasts two large primary bedrooms with en suite bathrooms, and includes a half bathroom downstairs. This unit has been well maintained, a new HVAC system and water heater was installed in October 2022. The garage is a handyman's delight with sealed concrete floors, built in cabinets and workbench. The kitchen has a breakfast bar and large pantry. The townhome has a seperate laundry room located on the bottom level., The townhome has a central vacuum system, and abundant storage throughout. CIC fees include all outside maintenance/repairs/replacement of unit roof, painting, and landscaping; and includes snow removal of common areas/streets. The Meadows is located near shopping, schools, and a community park.
Location
State NV
County Carson City
Zoning MFDP
Direction 5th Street & Teague
Rooms
Family Room None
Other Rooms Entrance Foyer
Dining Room Living Room Combination
Kitchen Breakfast Bar
Interior
Interior Features Breakfast Bar, Ceiling Fan(s), Central Vacuum, High Ceilings, Pantry, Smart Thermostat, Walk-In Closet(s)
Heating Forced Air, Natural Gas
Cooling Central Air, Refrigerated
Flooring Carpet
Fireplace No
Laundry Laundry Area, Laundry Room, Shelves
Exterior
Exterior Feature None
Parking Features Attached, Garage Door Opener
Garage Spaces 2.0
Utilities Available Cable Available, Electricity Available, Internet Available, Natural Gas Available, Phone Available, Sewer Available, Water Available, Cellular Coverage, Water Meter Installed
Amenities Available Landscaping, Maintenance Grounds, Maintenance Structure, Parking
View Y/N Yes
View Mountain(s), Trees/Woods
Roof Type Composition,Pitched,Shingle
Porch Patio
Total Parking Spaces 2
Garage Yes
Building
Lot Description Common Area, Cul-De-Sac, Landscaped, Level, Sprinklers In Front, Sprinklers In Rear
Story 2
Foundation Crawl Space
Water Public
Structure Type Wood Siding
Schools
Elementary Schools Fremont
Middle Schools Carson
High Schools Carson
Others
Tax ID 01053102
Acceptable Financing 1031 Exchange, Cash, Conventional, FHA, VA Loan
Listing Terms 1031 Exchange, Cash, Conventional, FHA, VA Loan
Read Less
Want to know what your home might be worth? Contact us for a FREE valuation!

Our team is ready to help you sell your home for the highest possible price ASAP






