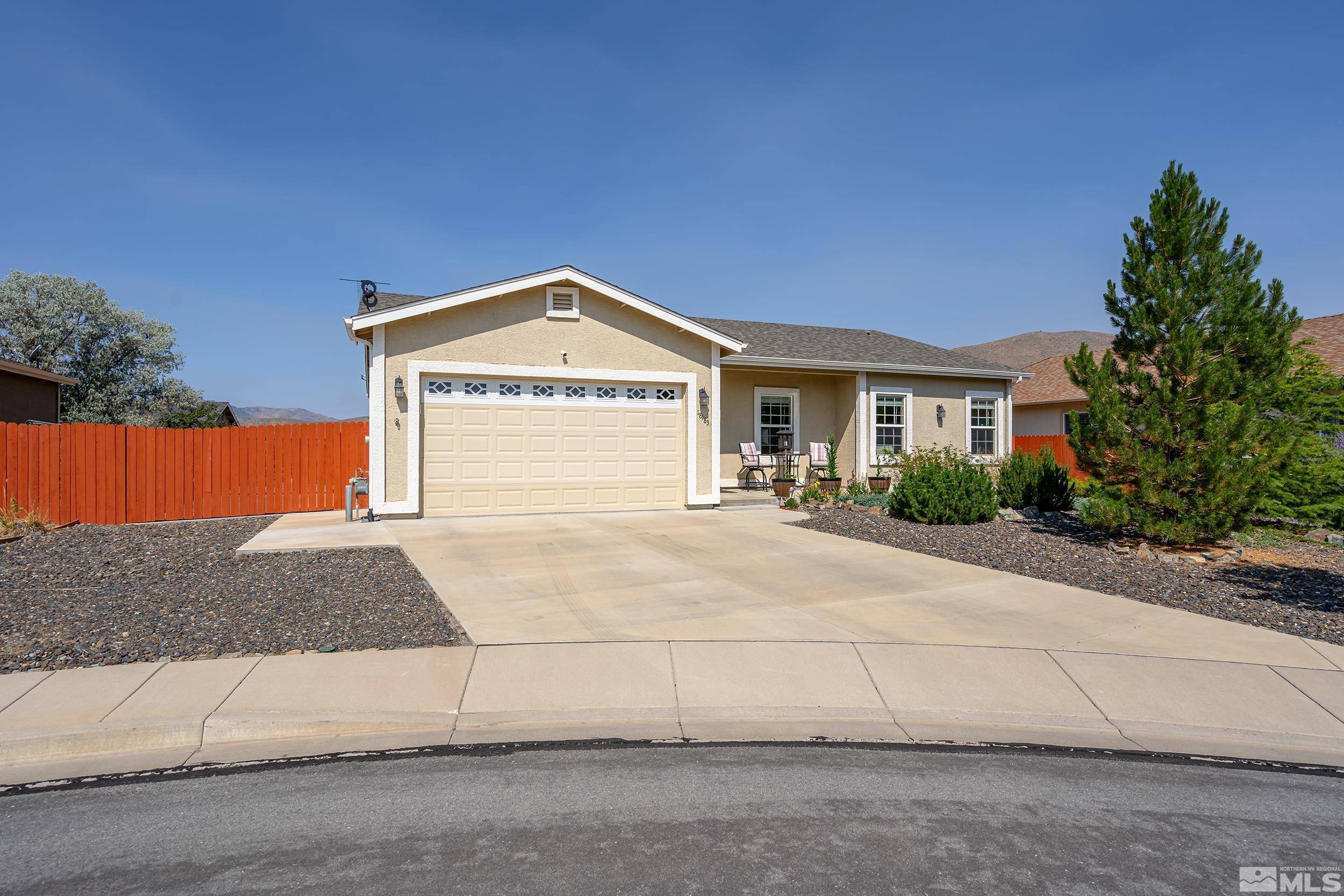$464,900
$464,900
For more information regarding the value of a property, please contact us for a free consultation.
18183 Grizzly Bear CT Court Reno, NV 89508
3 Beds
2 Baths
1,564 SqFt
Key Details
Sold Price $464,900
Property Type Single Family Home
Sub Type Single Family Residence
Listing Status Sold
Purchase Type For Sale
Square Footage 1,564 sqft
Price per Sqft $297
MLS Listing ID 240009726
Sold Date 09/13/24
Bedrooms 3
Full Baths 2
HOA Fees $41/qua
Year Built 2015
Annual Tax Amount $2,411
Lot Size 6,926 Sqft
Acres 0.16
Lot Dimensions 0.16
Property Sub-Type Single Family Residence
Property Description
Priced to sell & MOVE-IN ready! Well appointed single level, open concept floor plan. Luxury LVP plank flooring, carpet + luxury pad (added 2022). Primary bathroom offers walk-in shower and abundant storage. Pergola added to backyard providing sun-shade & heat management in the summer months. Trailer/RV space. Low maintenance yard. Doorways are designed to be extra wide providing enhanced accessibility. Cul-de-sac, community trails & parks. Make appointment today!, So many upgrades and updates added to this Woodland Village home: * Luxury LVP plank flooring, New carpet & luxury pad added in 2022. Pergola sun shade, side yard concrete pad & pavers all added in 2023. Low maintenance yard offers grapevines and flowering vines and colorful shrubs all on drip to provide ease of maintenance. Open concept floor plan, extra wide doorways, improved steepness of concrete steps in/out of home: front door, back door & garage - making entry and exit safer and more accessible for all. Railing added to back steps. Located in cul-de-sac with access to neighborhood walking/biking paths, close proximity to open land space for motorized outdoor play, close proximity to community park. * Kitchen refrigerator, freezer in garage & storage shed in back yard will all convey with sale of home. * Some items in home are available for purchase: Pottery Barn microfiber sectional sofa, Yamaha baby grand piano, Lazy boy recliner.
Location
State NV
County Washoe
Zoning MDS
Direction Village Pkwy -> Grizzly Bear Court
Rooms
Family Room Ceiling Fan(s)
Other Rooms Entrance Foyer
Dining Room Great Room
Kitchen Breakfast Bar
Interior
Interior Features Breakfast Bar, Ceiling Fan(s), High Ceilings, Kitchen Island, Pantry, Smart Thermostat, Walk-In Closet(s)
Heating Forced Air, Natural Gas
Cooling Central Air, Refrigerated
Flooring Tile
Fireplace No
Appliance Water Softener Rented
Laundry Cabinets, Laundry Room
Exterior
Exterior Feature None
Parking Features Attached, Garage Door Opener, RV Access/Parking
Garage Spaces 2.0
Utilities Available Cable Available, Electricity Available, Internet Available, Natural Gas Available, Phone Available, Sewer Available, Water Available, Cellular Coverage, Water Meter Installed
Amenities Available Maintenance Grounds
View Y/N Yes
View Mountain(s)
Roof Type Composition,Pitched,Shingle
Porch Patio
Total Parking Spaces 2
Garage Yes
Building
Lot Description Landscaped, Level
Story 1
Foundation Crawl Space
Water Public
Structure Type Stucco
Schools
Elementary Schools Michael Inskeep
Middle Schools Cold Springs
High Schools North Valleys
Others
Tax ID 55655107
Acceptable Financing 1031 Exchange, Cash, Conventional, FHA, VA Loan
Listing Terms 1031 Exchange, Cash, Conventional, FHA, VA Loan
Read Less
Want to know what your home might be worth? Contact us for a FREE valuation!

Our team is ready to help you sell your home for the highest possible price ASAP






