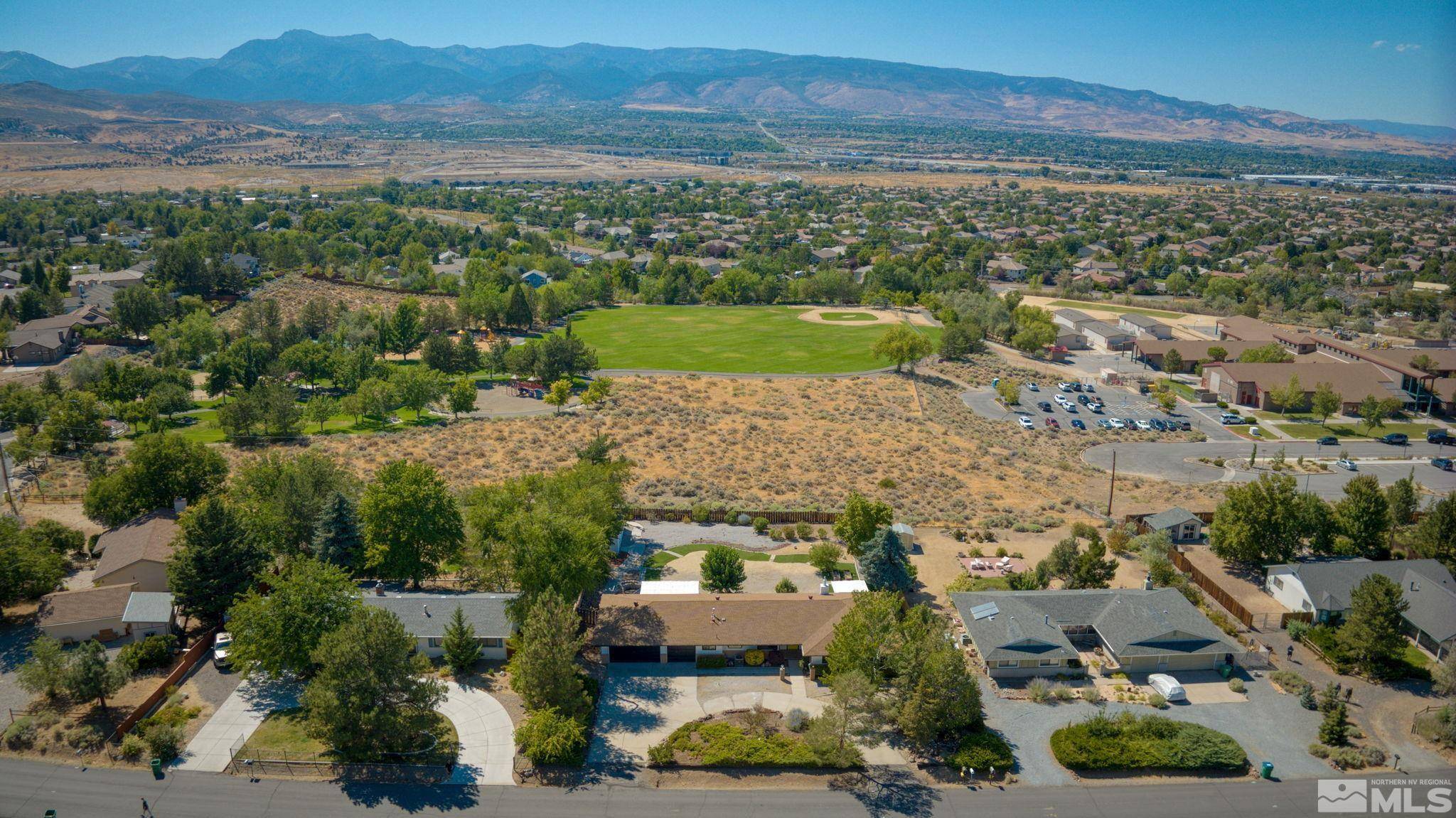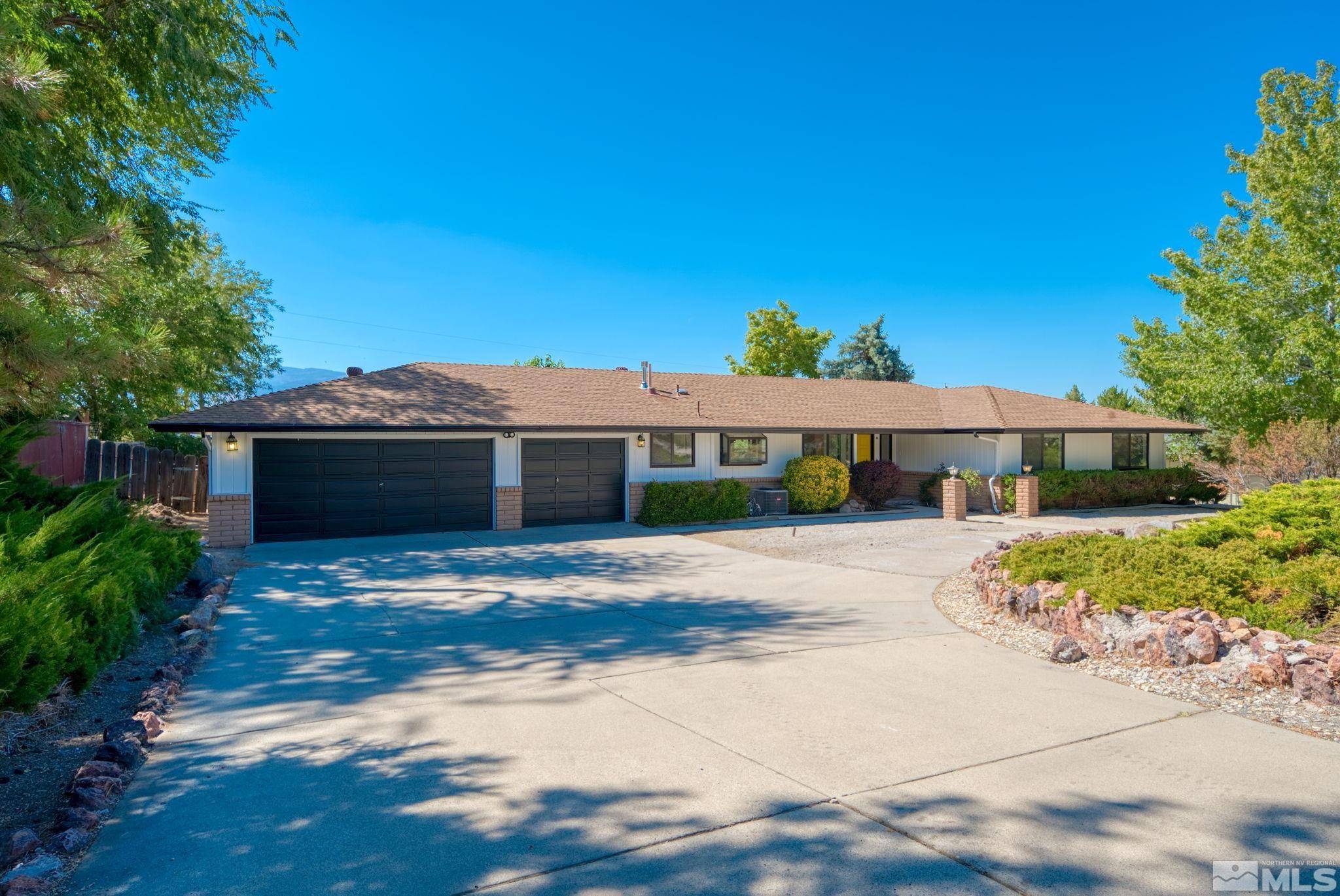$759,000
$759,000
For more information regarding the value of a property, please contact us for a free consultation.
13895 Kewanna TRL Trail Reno, NV 89521
3 Beds
2 Baths
1,869 SqFt
Key Details
Sold Price $759,000
Property Type Single Family Home
Sub Type Single Family Residence
Listing Status Sold
Purchase Type For Sale
Square Footage 1,869 sqft
Price per Sqft $406
MLS Listing ID 240011110
Sold Date 09/13/24
Bedrooms 3
Full Baths 2
Year Built 1977
Annual Tax Amount $1,902
Lot Size 0.505 Acres
Acres 0.51
Lot Dimensions 0.51
Property Sub-Type Single Family Residence
Property Description
VIEWS VIEWS VIEWS!! Nowhere in South Reno for this price will you get these truly breathtaking views that this home has to offer! From unobstructed Mount Rose views to the breathtaking downtown Reno skyline, mountain panoramas, and no rear neighbors, this property is a special one. Perfectly situated on an over half acre lot, you'll surely enjoy city lights, spectacular firework displays, and love watching snow cats gliding up and down the slopes in the winter., The refreshed kitchen and updated bathrooms blend modern functionality with style, while the fresh exterior and interior paint, newer furnace and AC unit, new carpet, ensure a move-in ready experience. All appliances are included! The expansive backyard is perfect for entertaining, featuring a covered patio, built-in barbecue, and raised garden beds for all of your outdoor hobbies (our suggestion would be a swimming pool! It's rare that a home this special, with this much to offer inside and out, comes on the market and it won't last long so don't wait. Schedule your private showing today!
Location
State NV
County Washoe
Zoning MDS
Direction GPS
Rooms
Family Room Ceiling Fan(s)
Other Rooms None
Dining Room Living Room Combination
Kitchen Breakfast Bar
Interior
Interior Features Breakfast Bar, Ceiling Fan(s), High Ceilings, Kitchen Island, Pantry, Smart Thermostat
Heating Forced Air, Natural Gas
Cooling Central Air, Evaporative Cooling, Refrigerated
Flooring Ceramic Tile
Fireplaces Number 1
Fireplaces Type Pellet Stove
Fireplace Yes
Laundry Cabinets, Laundry Area, Laundry Room, Shelves
Exterior
Exterior Feature None
Parking Features Attached, Garage Door Opener
Garage Spaces 3.0
Utilities Available Cable Available, Electricity Available, Internet Available, Natural Gas Available, Phone Available, Water Available, Cellular Coverage, Water Meter Installed
Amenities Available None
View Y/N Yes
View City, Mountain(s), Park/Greenbelt, Ski Resort
Roof Type Composition,Pitched,Shingle
Porch Patio
Total Parking Spaces 3
Garage Yes
Building
Lot Description Common Area, Landscaped, Level
Story 1
Foundation Crawl Space
Water Public
Structure Type Brick,Wood Siding
Schools
Elementary Schools Brown
Middle Schools Marce Herz
High Schools Galena
Others
Tax ID 01660208
Acceptable Financing 1031 Exchange, Cash, Conventional, FHA, VA Loan
Listing Terms 1031 Exchange, Cash, Conventional, FHA, VA Loan
Read Less
Want to know what your home might be worth? Contact us for a FREE valuation!

Our team is ready to help you sell your home for the highest possible price ASAP






