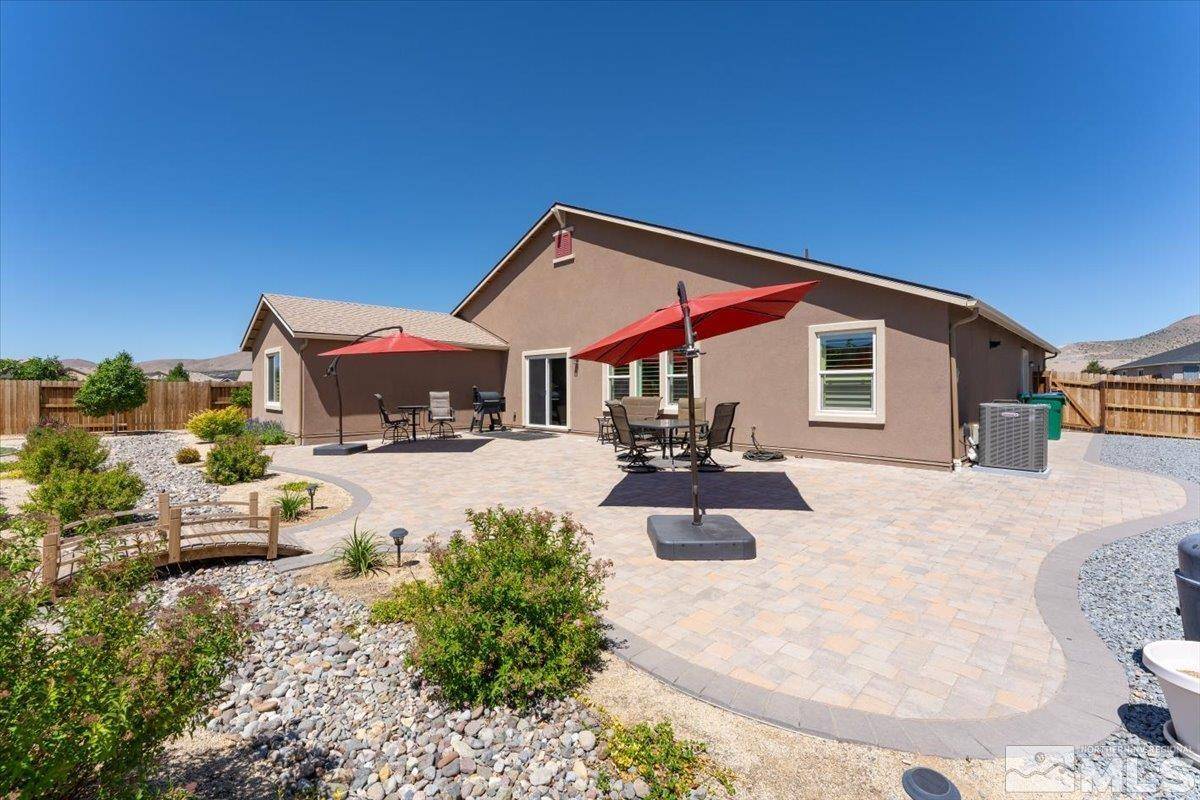$774,000
$777,000
0.4%For more information regarding the value of a property, please contact us for a free consultation.
1108 Saffron Woods WAY Way Sparks, NV 89441
4 Beds
3 Baths
2,554 SqFt
Key Details
Sold Price $774,000
Property Type Single Family Home
Sub Type Single Family Residence
Listing Status Sold
Purchase Type For Sale
Square Footage 2,554 sqft
Price per Sqft $303
MLS Listing ID 240007644
Sold Date 09/12/24
Bedrooms 4
Full Baths 3
HOA Fees $32/mo
Year Built 2018
Annual Tax Amount $4,220
Lot Size 0.380 Acres
Acres 0.38
Lot Dimensions 0.38
Property Sub-Type Single Family Residence
Property Description
Stunning Modern Smart Home with upgrades galore! From the brushed nickel switch plates to the motorized blinds, this home exudes style and tranquility. The great room welcomes you with lots of natural light and beautiful tile flooring. The granite counters and under cabinet lighting along with the stainless steel appliances give this open kitchen a sleek modern look. There are ceiling fans in all bedrooms and dual zoned heating and cooling! The In law quarters offer a private entry, living room, bathroom,, kitchen area with a convection oven and refrigerator, and it's own washer and dryer hookups. Ideal for guests, extended family, or rental income. The back yard is a Gardener's Paradise with raised garden beds,a hillside adorned with succulents, 13 fruit trees, greenhouse equipped with gas heater, electricity, and a fully functioning hydroponics system, making year-round gardening a joy. The extensive paver patios are perfect for outdoor entertaining. A foot bridge takes you across the dry riverbed which also provides drainage for the back yard! There is a built in gas fire pit and additional seating along with a gas line stubbed for your BBQ or outdoor kitchen plans! The patio furniture and all appliances are included in the sale. This move in ready home has over $150,000 in finishes, upgrades and landscape that would cost well over that to have done in today's market! Schedule your private showing today!
Location
State NV
County Washoe
Zoning Mds
Direction Calle de la Plata, Silent Sparrow,Lanstar, Saffron
Rooms
Family Room None
Other Rooms Other
Dining Room Great Room
Kitchen Built-In Dishwasher
Interior
Interior Features Ceiling Fan(s), High Ceilings, Kitchen Island, Primary Downstairs, Smart Thermostat, Walk-In Closet(s)
Heating Forced Air, Natural Gas
Cooling Central Air, Refrigerated
Flooring Ceramic Tile
Equipment TV Antenna
Fireplace No
Appliance Additional Refrigerator(s)
Laundry Cabinets, Laundry Area, Laundry Room
Exterior
Exterior Feature Dog Run
Parking Features Attached, Garage Door Opener, Tandem
Garage Spaces 3.0
Utilities Available Cable Available, Electricity Available, Internet Available, Natural Gas Available, Phone Available, Sewer Available, Water Available, Cellular Coverage, Water Meter Installed
Amenities Available Maintenance Grounds
View Y/N Yes
View Mountain(s)
Roof Type Composition,Pitched,Shingle
Porch Patio
Total Parking Spaces 3
Garage Yes
Building
Lot Description Landscaped, Sloped Up, Sprinklers In Front, Sprinklers In Rear
Story 1
Foundation Slab
Water Public
Structure Type Stucco
Schools
Elementary Schools Taylor
Middle Schools Shaw Middle School
High Schools Spanish Springs
Others
Tax ID 53217311
Acceptable Financing 1031 Exchange, Cash, Conventional, FHA, VA Loan
Listing Terms 1031 Exchange, Cash, Conventional, FHA, VA Loan
Read Less
Want to know what your home might be worth? Contact us for a FREE valuation!

Our team is ready to help you sell your home for the highest possible price ASAP






