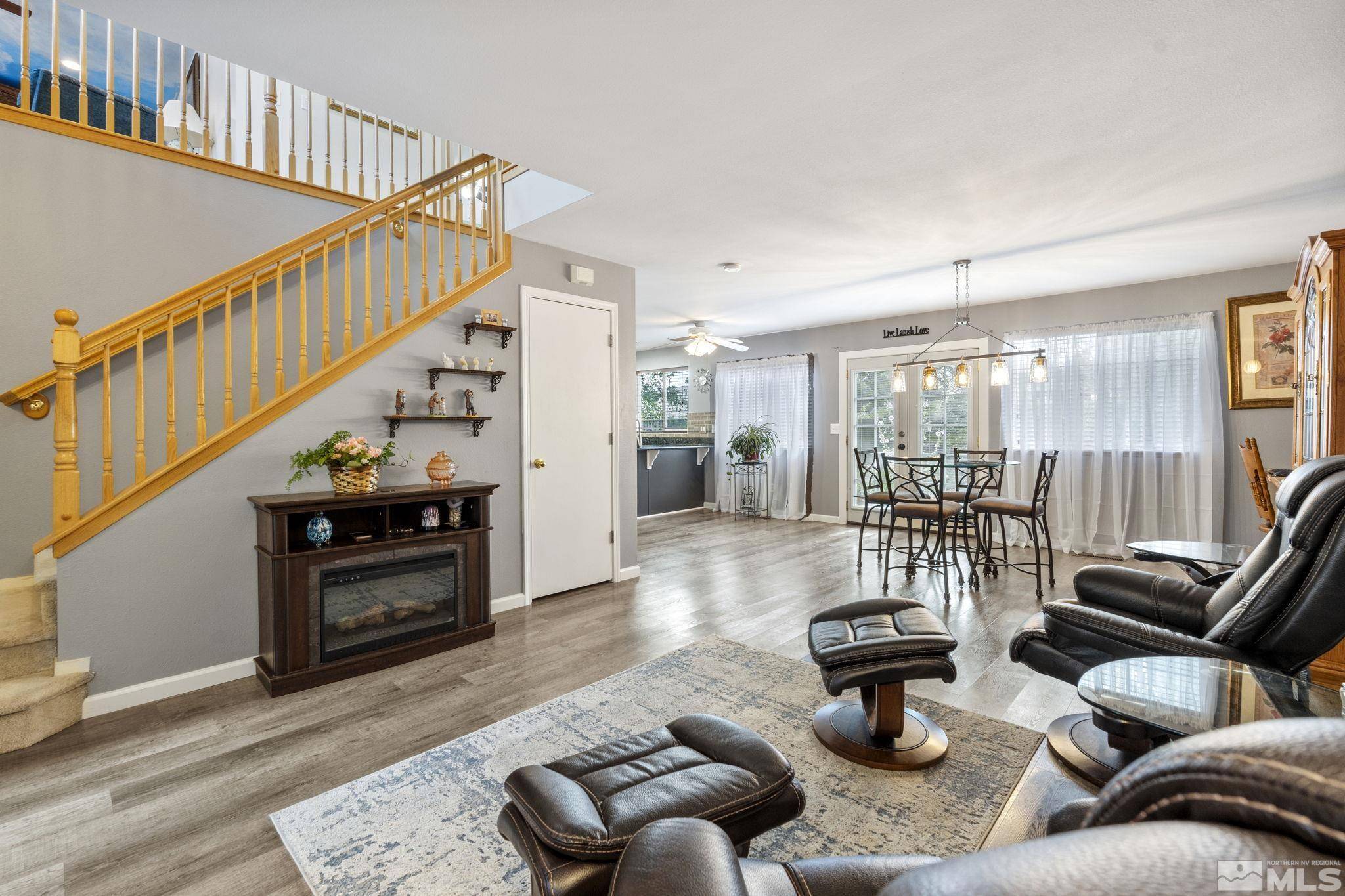$445,000
$449,499
1.0%For more information regarding the value of a property, please contact us for a free consultation.
10045 Sageland WAY Way Reno, NV 89506
3 Beds
3 Baths
1,742 SqFt
Key Details
Sold Price $445,000
Property Type Single Family Home
Sub Type Single Family Residence
Listing Status Sold
Purchase Type For Sale
Square Footage 1,742 sqft
Price per Sqft $255
MLS Listing ID 240009137
Sold Date 09/12/24
Bedrooms 3
Full Baths 2
Half Baths 1
HOA Fees $33/qua
Year Built 1999
Annual Tax Amount $1,667
Lot Size 6,141 Sqft
Acres 0.14
Lot Dimensions 0.14
Property Sub-Type Single Family Residence
Property Description
Welcome to this well-maintained corner lot home, where pride of ownership shines throughout. With numerous updates in recent years, including the roof, flooring, exterior and interior paint, water heater, and AC, this home is ready for you to move in. Featuring three bedrooms and a large loft or bonus room, there's ample space for everyone. The loft offers versatile space that could be ideal for an entertainment area, office, gym, or more., The owner's suite includes a generous walk-in closet and a full bathroom, providing plenty of storage and comfort. Downstairs features updated flooring, adding to the home's fresh and inviting atmosphere. The kitchen is equipped with updated appliances and a breakfast bar, perfect for casual dining. Just off the kitchen, there is a designated area for a dining table, making mealtime convenient. Step outside to discover a gardener's dream in the expansive backyard, highlighted by a large gazebo perfect for relaxation and entertaining. The home also features leaf guard gutters and a handy shed for additional storage. Conveniently located close to walking trails, North Valleys Regional Park, and more, this home combines updates and outdoor bliss in one package. Don't miss the chance to make it yours!
Location
State NV
County Washoe
Zoning PD
Direction Stead, Sagewood, Stonecreek
Rooms
Family Room Ceiling Fan(s)
Other Rooms None
Dining Room Living Room Combination
Kitchen Breakfast Bar
Interior
Interior Features Breakfast Bar, Ceiling Fan(s), Pantry, Smart Thermostat, Walk-In Closet(s)
Heating Forced Air, Natural Gas
Cooling Attic Fan, Central Air, Refrigerated, Wall/Window Unit(s)
Flooring Tile
Fireplace No
Laundry In Hall, Laundry Area, Shelves
Exterior
Parking Features Attached, Garage Door Opener, RV Access/Parking
Garage Spaces 2.0
Utilities Available Cable Available, Electricity Available, Internet Available, Natural Gas Available, Phone Available, Sewer Available, Water Available, Cellular Coverage
Amenities Available Maintenance Grounds
View Y/N Yes
View Trees/Woods
Roof Type Composition,Pitched,Shingle
Porch Patio
Total Parking Spaces 2
Garage Yes
Building
Lot Description Corner Lot, Landscaped, Level
Story 2
Foundation Crawl Space
Water Public
Structure Type Wood Siding
Schools
Elementary Schools Stead
Middle Schools Obrien
High Schools North Valleys
Others
Tax ID 55019115
Acceptable Financing 1031 Exchange, Cash, Conventional, FHA, VA Loan
Listing Terms 1031 Exchange, Cash, Conventional, FHA, VA Loan
Read Less
Want to know what your home might be worth? Contact us for a FREE valuation!

Our team is ready to help you sell your home for the highest possible price ASAP






