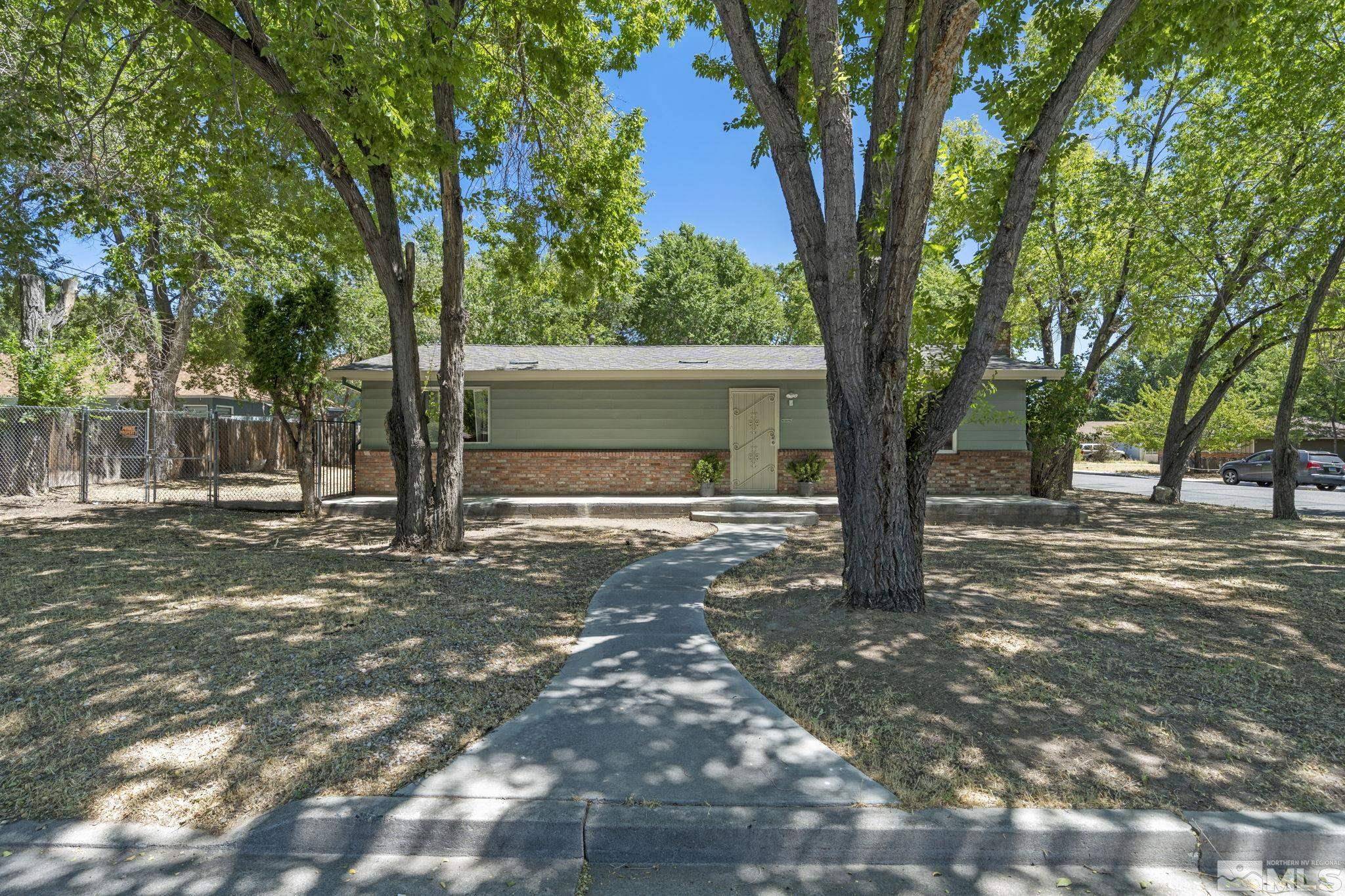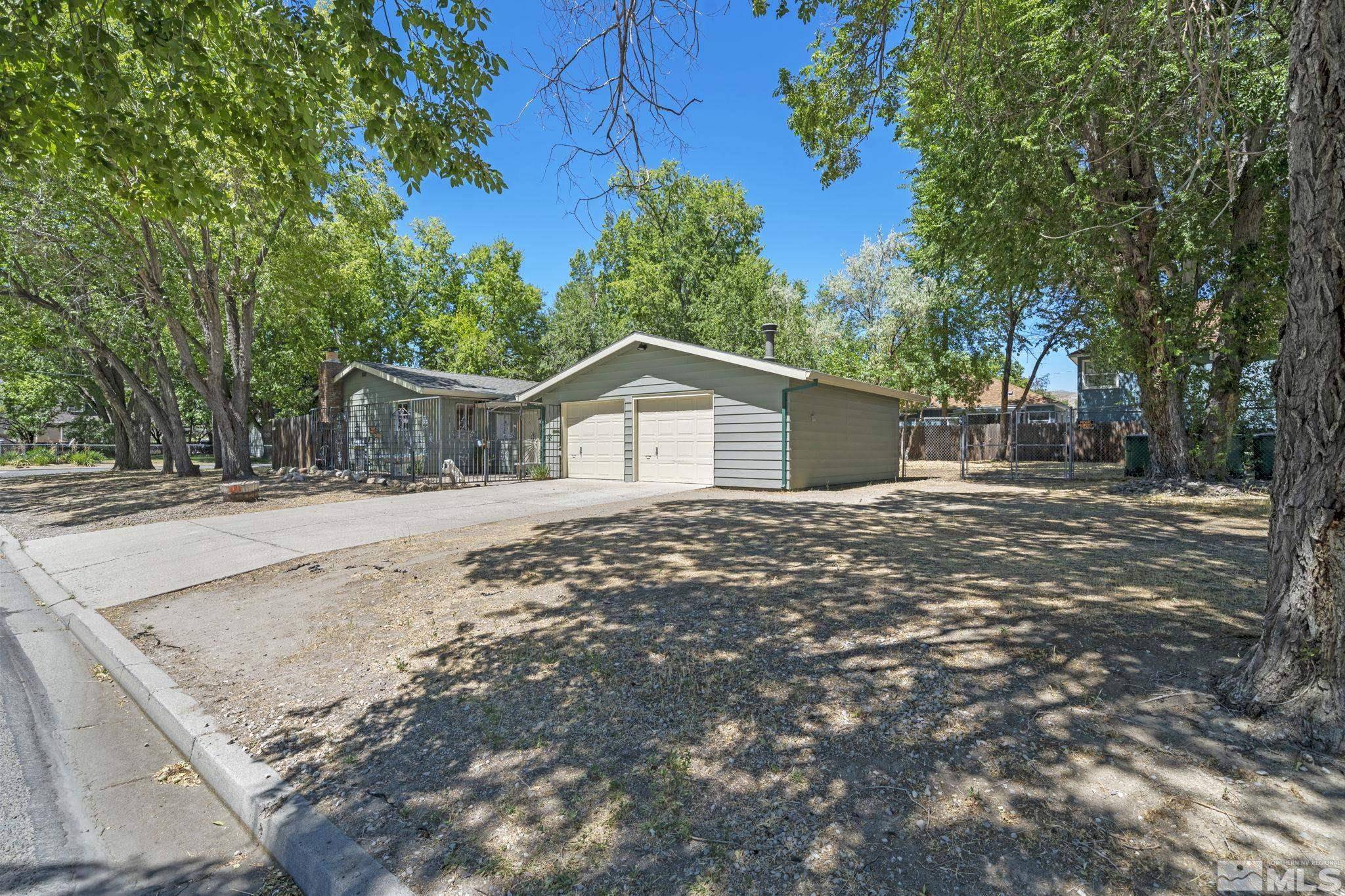$459,000
$459,000
For more information regarding the value of a property, please contact us for a free consultation.
302 E Long ST Street Carson City, NV 89706
2 Beds
2 Baths
1,404 SqFt
Key Details
Sold Price $459,000
Property Type Single Family Home
Sub Type Single Family Residence
Listing Status Sold
Purchase Type For Sale
Square Footage 1,404 sqft
Price per Sqft $326
MLS Listing ID 240010456
Sold Date 09/12/24
Bedrooms 2
Full Baths 2
Year Built 1962
Annual Tax Amount $928
Lot Size 0.290 Acres
Acres 0.29
Lot Dimensions 0.29
Property Sub-Type Single Family Residence
Property Description
Charming 2-Bed, 2-Bath Home on Expansive Multi-Family Lot with Versatile Garage Discover this beautifully updated 2-bedroom, 2-bathroom home, offering 1,404 square feet of living space on a generous 0.29-acre lot. Perfectly blending modern updates with classic appeal, this property provides both comfort and potential for additional income., Key Features: Remodeled Kitchen: Enjoy a fully remodeled kitchen with brand new appliances, including a new dishwasher and garbage disposal—ideal for both gourmet cooking and everyday meals. New Flooring: The home features refinished oak floors, adding warmth and elegance to every room. New Roof with Warranty: A brand-new roof comes with a warranty, ensuring long-term peace of mind. Gutter Guards: Maintenance is a breeze with gutter guards that keep debris out and reduce the need for frequent cleanings. Garage: Two car total garage both with electricity. Separated as workshop/garage - could be converted to private third bedroom fairly easily. Zoned Multi-Family: The property is zoned for multi-family use, offering the exciting opportunity to add a second home or unit for rental income or extended family living. (This does not affect FHA / VA lending) Gated Security: The property is fully gated, providing enhanced security and privacy. Freshly Cleaned Windows: Professionally cleaned windows throughout the home allow natural light to fill the space. Expansive Lot: With 0.29 acres, there's ample space for outdoor activities, gardening, or building an additional home. This home is being sold "As Is," presenting a unique opportunity to own a well-maintained, updated property with income-generating potential. Don't miss out on this versatile and valuable real estate offering! Contact us today to schedule a viewing!
Location
State NV
County Carson City
Zoning MFD
Direction HWY 395 to Long St.
Rooms
Family Room None
Other Rooms Entrance Foyer
Dining Room Living Room Combination
Kitchen Built-In Dishwasher
Interior
Heating Fireplace(s), Forced Air, Natural Gas
Cooling Central Air, Refrigerated
Flooring Ceramic Tile
Fireplaces Number 1
Fireplace Yes
Laundry Laundry Area, Laundry Room, Shelves
Exterior
Parking Features Attached, RV Access/Parking
Garage Spaces 2.0
Utilities Available Cable Available, Electricity Available, Internet Available, Natural Gas Available, Phone Available, Sewer Available, Water Available, Cellular Coverage, Water Meter Installed
Amenities Available None
View Y/N Yes
View Mountain(s)
Roof Type Composition,Shingle
Porch Patio
Total Parking Spaces 2
Garage Yes
Building
Lot Description Level
Story 1
Foundation Crawl Space, Pillar/Post/Pier
Water Public
Structure Type Batts Insulation,Metal Siding
Schools
Elementary Schools Fritsch
Middle Schools Carson
High Schools Carson
Others
Tax ID 00209905
Acceptable Financing 1031 Exchange, Cash, Conventional, FHA, VA Loan
Listing Terms 1031 Exchange, Cash, Conventional, FHA, VA Loan
Read Less
Want to know what your home might be worth? Contact us for a FREE valuation!

Our team is ready to help you sell your home for the highest possible price ASAP






