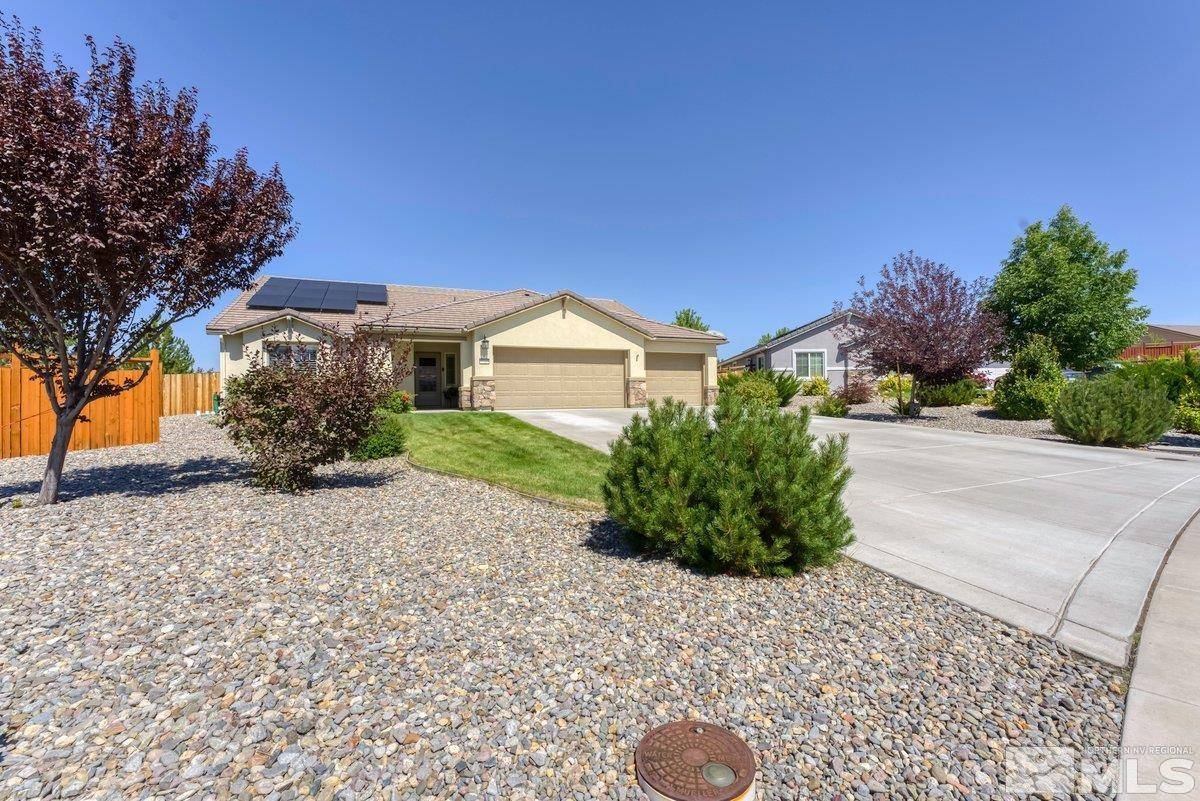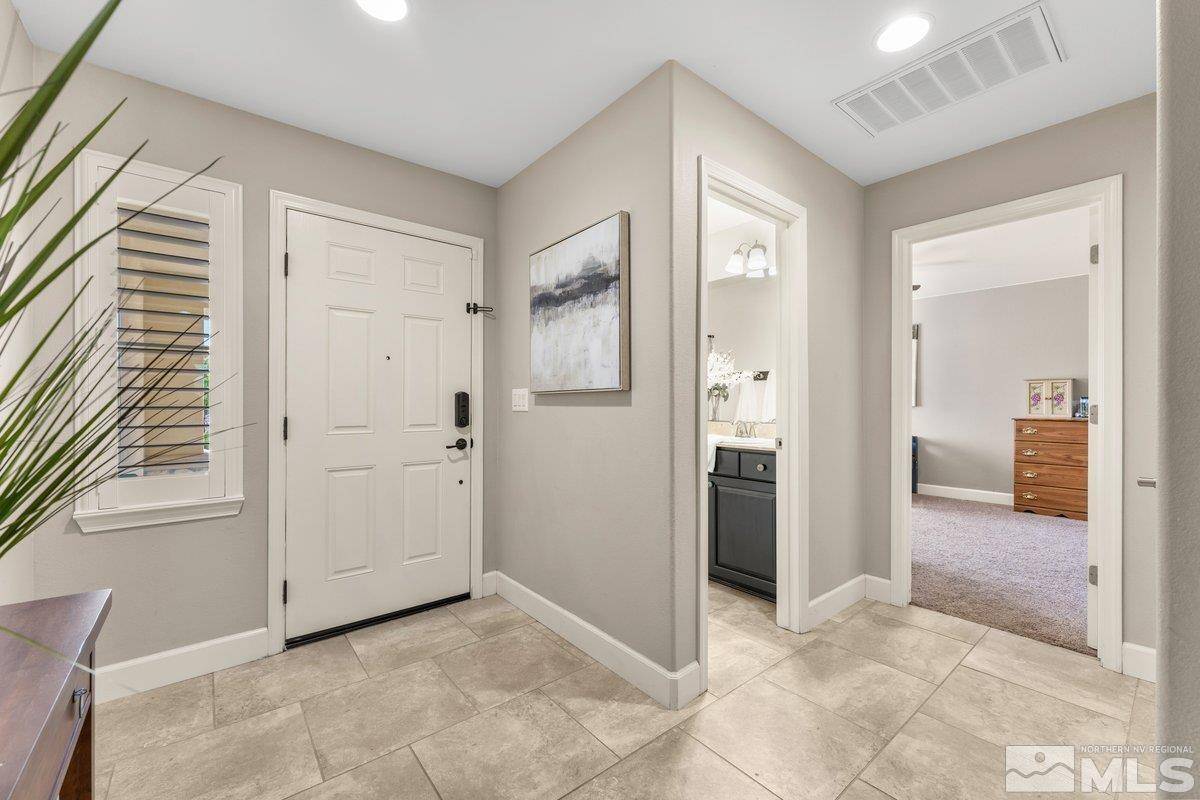$725,000
$724,000
0.1%For more information regarding the value of a property, please contact us for a free consultation.
7737 Sonic CT Court Sparks, NV 89436
4 Beds
3 Baths
2,387 SqFt
Key Details
Sold Price $725,000
Property Type Single Family Home
Sub Type Single Family Residence
Listing Status Sold
Purchase Type For Sale
Square Footage 2,387 sqft
Price per Sqft $303
MLS Listing ID 240010262
Sold Date 09/12/24
Bedrooms 4
Full Baths 3
HOA Fees $63/qua
Year Built 2015
Annual Tax Amount $5,918
Lot Size 0.360 Acres
Acres 0.36
Lot Dimensions 0.36
Property Sub-Type Single Family Residence
Property Description
***OPEN HOUSE SATURDAY 8/10 10AM-12PM***Very desirable Spanish Springs neighborhood! Large 4BR/3 BA/ 3 Car side by side garage, not a tandem or split, and an extra long driveway for plenty of parking.This is one of Lennar's most popular floorplans that is perfect for entertaining in the oversized and open kitchen, dining and family room. If you love saving money, you will love the FULLY OWNED SOLAR SYSTEM that saves thousands on your Electric Bill!, All appliances are included! The Double Oven range with griddle is new, so is the awesome 3-section Refrigerator with glass doors, a door for ice and water with a removable filtered water pitcher, and the icemaker that makes small and large ice cubes. The colored panels can be changed if desired. The Washer and Dryer are 4 years old. Tons of Espresso stained cabinets throughout. Beautiful backyard with a huge patio. a large side yard with a dog house. Room for kids, pets, family and friends for BBQ's and outside fun. ***OPEN HOUSE SATURDAY 8/10 10AM-12PM***
Location
State NV
County Washoe
Zoning Nud
Direction Hubble/Eagle Nest
Rooms
Family Room Ceiling Fan(s)
Other Rooms Entrance Foyer
Dining Room Family Room Combination
Kitchen Breakfast Bar
Interior
Interior Features Breakfast Bar, Ceiling Fan(s), High Ceilings, Kitchen Island, Pantry, Primary Downstairs, Smart Thermostat, Walk-In Closet(s)
Heating Forced Air, Natural Gas, Solar
Cooling Central Air, Refrigerated
Flooring Ceramic Tile
Fireplace No
Laundry Cabinets, Laundry Area, Laundry Room, Shelves
Exterior
Exterior Feature None
Parking Features Attached, Garage Door Opener
Garage Spaces 3.0
Utilities Available Cable Available, Electricity Available, Internet Available, Natural Gas Available, Phone Available, Sewer Available, Water Available, Cellular Coverage, Water Meter Installed
Amenities Available Maintenance Grounds
View Y/N Yes
View Mountain(s), Valley
Roof Type Pitched,Tile
Porch Patio
Total Parking Spaces 3
Garage Yes
Building
Lot Description Cul-De-Sac, Landscaped, Level, Sprinklers In Front, Sprinklers In Rear
Story 1
Foundation Slab
Water Public
Structure Type Stucco
Schools
Elementary Schools Spanish Springs
Middle Schools Shaw Middle School
High Schools Spanish Springs
Others
Tax ID 08468408
Acceptable Financing 1031 Exchange, Cash, Conventional, FHA, VA Loan
Listing Terms 1031 Exchange, Cash, Conventional, FHA, VA Loan
Read Less
Want to know what your home might be worth? Contact us for a FREE valuation!

Our team is ready to help you sell your home for the highest possible price ASAP






