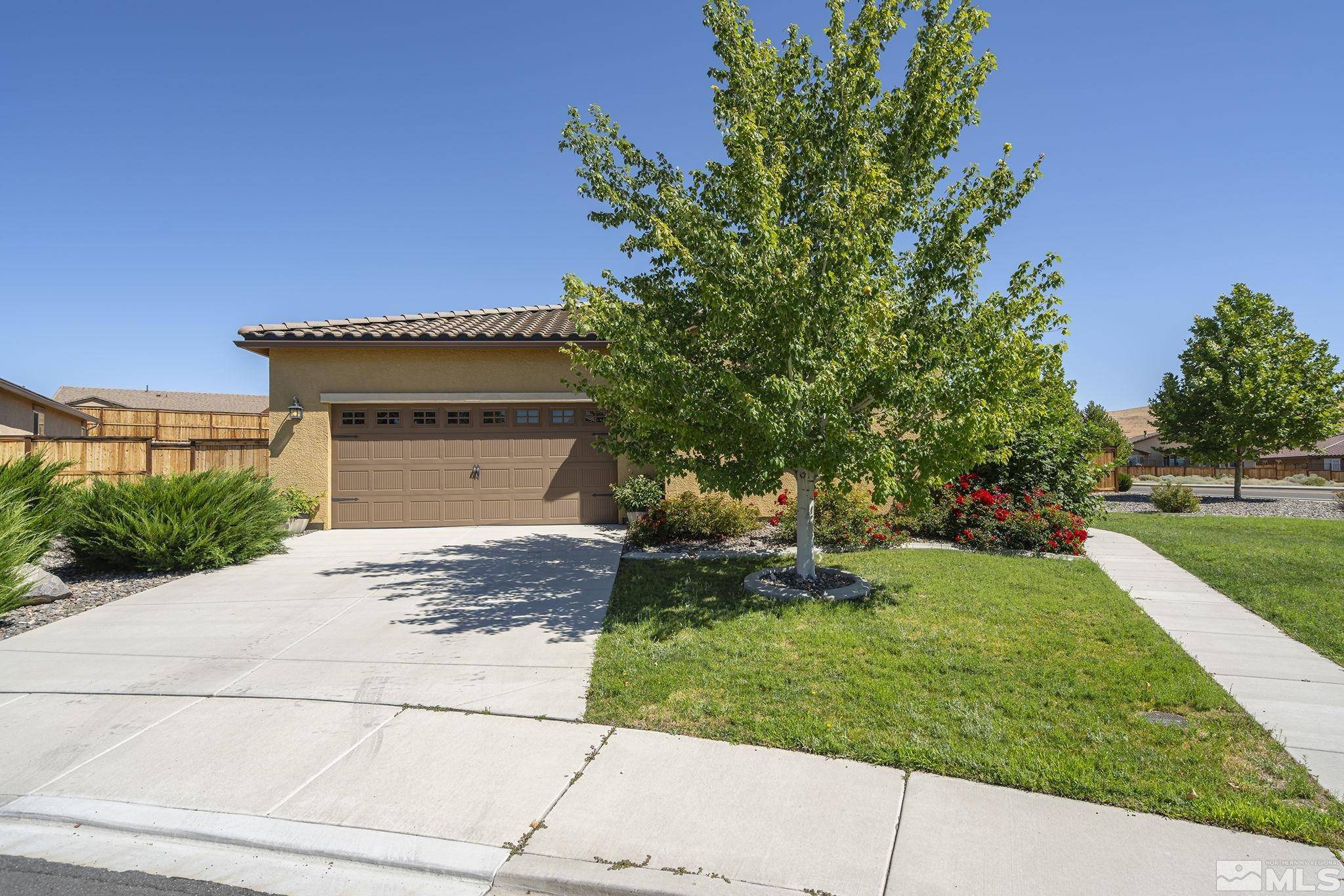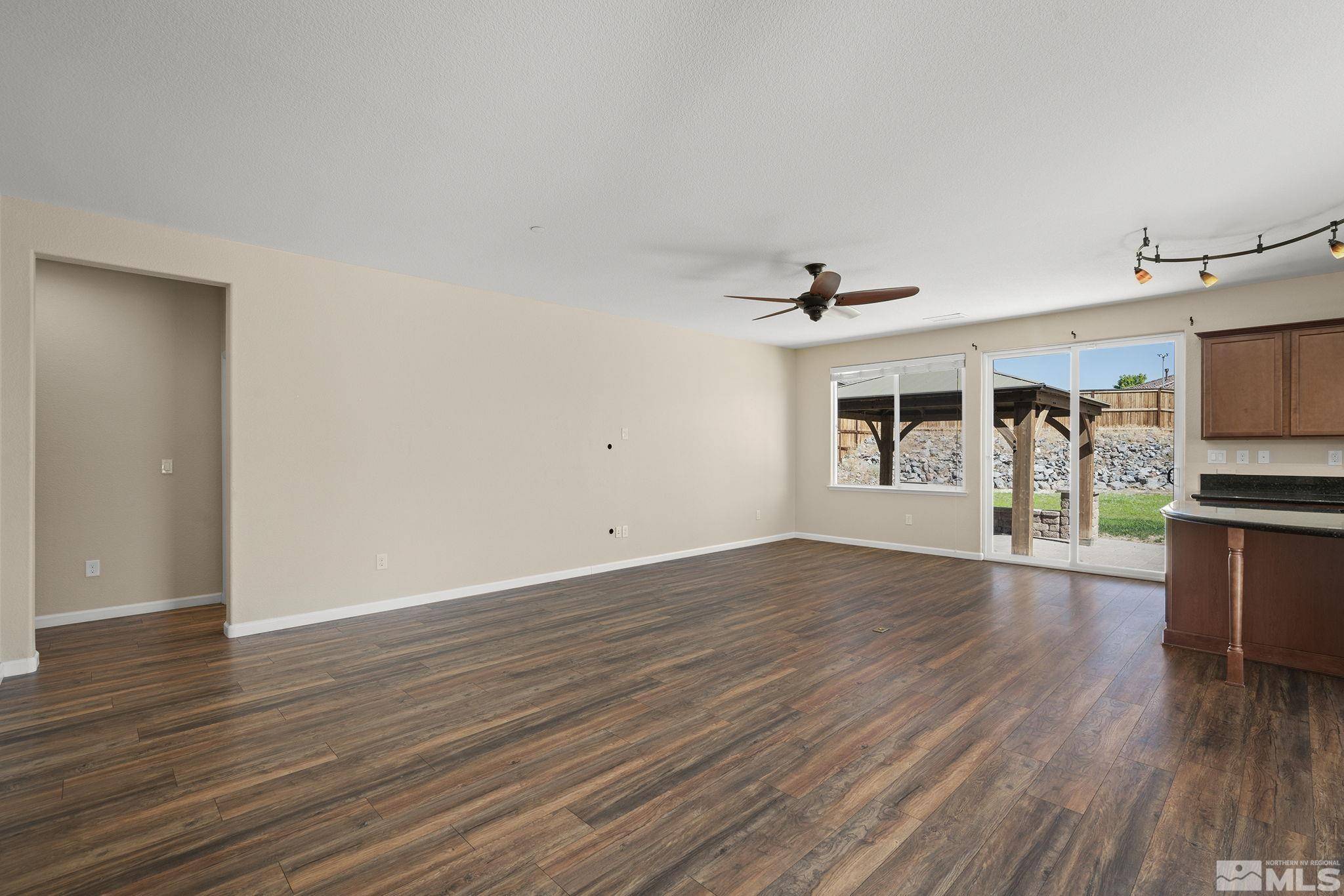$610,000
$614,900
0.8%For more information regarding the value of a property, please contact us for a free consultation.
4811 Chert CT Court Sparks, NV 89436
3 Beds
2 Baths
1,880 SqFt
Key Details
Sold Price $610,000
Property Type Single Family Home
Sub Type Single Family Residence
Listing Status Sold
Purchase Type For Sale
Square Footage 1,880 sqft
Price per Sqft $324
MLS Listing ID 240010073
Sold Date 09/12/24
Bedrooms 3
Full Baths 2
HOA Fees $26/qua
Year Built 2015
Annual Tax Amount $5,394
Lot Size 0.390 Acres
Acres 0.39
Lot Dimensions 0.39
Property Sub-Type Single Family Residence
Property Description
Discover the perfect blend of comfort and style in this 3-bedroom, 2-bath home, nestled on a spacious corner lot in a cul-de-sac in the Miramonte community. Stucco exterior & tile roof add to its charming curb appeal. Step inside to find a tastefully decorated interior featuring neutral two-tone paint, creating a warm and inviting atmosphere. The open floor plan, adorned with sleek laminate flooring that extends throughout the high-traffic areas, carpet adds a cozy touch to the bedrooms., The modern kitchen boasts granite countertops, stainless steel appliances, and a seamless flow into the living and dining spaces, perfect for entertaining. The primary bedroom offers a tranquil retreat, thoughtfully separated from the secondary bedrooms for added privacy. Enjoy the finer details such as a large closet and bronze finish hardware that enhance the home's aesthetic appeal. Outside, the large backyard is an entertainer's dream, large paver patio, complete with a horseshoe pit and a charming pergola, providing ample space for relaxation and outdoor activities. The two-car garage offers convenience and additional storage. This home is the epitome of comfort and modern living, ready for you to make it your own.
Location
State NV
County Washoe
Zoning NUD
Direction Los Altos, Belmar, L Chert
Rooms
Family Room None
Other Rooms None
Dining Room Separate Formal Room
Kitchen Breakfast Nook
Interior
Interior Features Ceiling Fan(s), High Ceilings, Kitchen Island, Pantry, Smart Thermostat, Walk-In Closet(s)
Heating Forced Air, Natural Gas
Cooling Central Air, Refrigerated
Flooring Laminate
Fireplace No
Laundry Cabinets, Laundry Area, Laundry Room
Exterior
Parking Features Attached
Garage Spaces 2.0
Utilities Available Cable Available, Electricity Available, Internet Available, Natural Gas Available, Phone Available, Sewer Available, Water Available, Cellular Coverage, Water Meter Installed
Amenities Available Maintenance Grounds
View Y/N Yes
View Mountain(s)
Roof Type Pitched,Tile
Porch Patio
Total Parking Spaces 2
Garage Yes
Building
Lot Description Corner Lot, Cul-De-Sac, Landscaped, Level, Sloped Up, Sprinklers In Front, Sprinklers In Rear
Story 1
Foundation Crawl Space
Water Public
Structure Type Stucco
Schools
Elementary Schools Beasley
Middle Schools Mendive
High Schools Reed
Others
Tax ID 51214309
Acceptable Financing 1031 Exchange, Cash, Conventional, FHA, VA Loan
Listing Terms 1031 Exchange, Cash, Conventional, FHA, VA Loan
Read Less
Want to know what your home might be worth? Contact us for a FREE valuation!

Our team is ready to help you sell your home for the highest possible price ASAP






