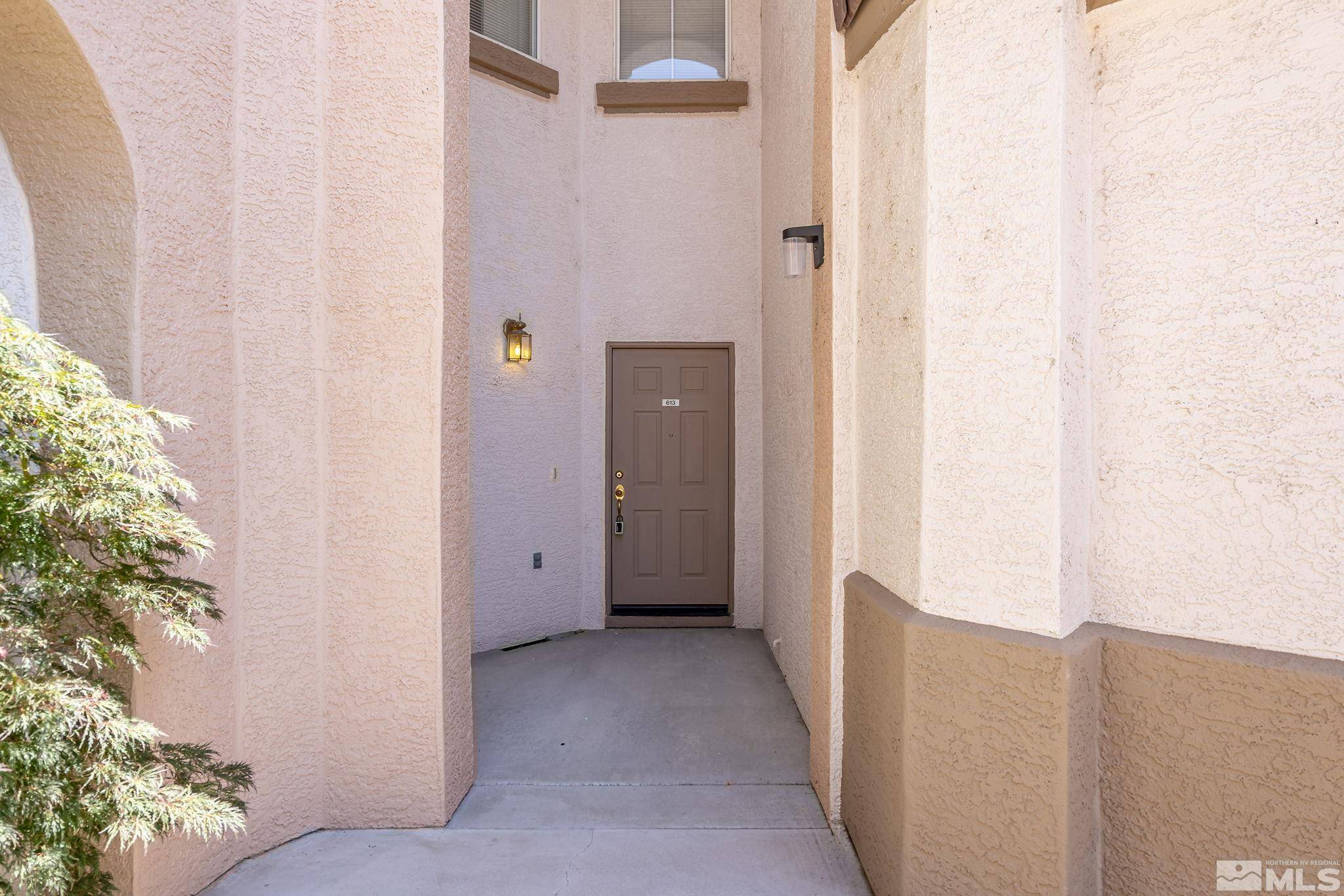$417,900
$419,900
0.5%For more information regarding the value of a property, please contact us for a free consultation.
6120 Ingleston #613 Sparks, NV 89436
3 Beds
3 Baths
1,599 SqFt
Key Details
Sold Price $417,900
Property Type Townhouse
Sub Type Townhouse
Listing Status Sold
Purchase Type For Sale
Square Footage 1,599 sqft
Price per Sqft $261
MLS Listing ID 240008770
Sold Date 09/11/24
Bedrooms 3
Full Baths 2
Half Baths 1
HOA Fees $275/mo
Year Built 2002
Annual Tax Amount $1,925
Lot Size 1,742 Sqft
Acres 0.04
Lot Dimensions 0.04
Property Sub-Type Townhouse
Property Description
This stunning 3-bedroom, 2.5 bathroom home offers an open floor plan in the main living area, perfect for modern living and entertaining. Enjoy the fresh look of new linoleum in all bathrooms and the laundry room, along with newly applied 2-tone interior paint that adds a touch of elegance throughout the home. Each bedroom features a ceiling fan for added comfort, the primary bedroom boasts a private balcony, ideal for morning coffee or evening relaxation. Step outside to the covered patio for additional, outdoor living space. This home is perfect for hosting gatherings or simply unwinding after a long day. The garage add storage space with the overhead storage racks. Don't miss this opportunity to own a beautiful home with all the amenities you need, including community pool and fitness center. Schedule a tour today and experience the perfect blend of style, comfort, and convenience!
Location
State NV
County Washoe
Zoning NUD
Direction Vista, R Wingfield Hills, L Ingleston
Rooms
Family Room None
Other Rooms Entrance Foyer
Dining Room Kitchen Combination
Kitchen Breakfast Bar
Interior
Interior Features Breakfast Bar, Ceiling Fan(s), High Ceilings, Kitchen Island, Pantry, Smart Thermostat, Walk-In Closet(s)
Heating Fireplace(s), Forced Air, Natural Gas
Cooling Central Air, Refrigerated
Flooring Ceramic Tile
Fireplaces Number 1
Fireplaces Type Gas Log
Fireplace Yes
Laundry Cabinets, Laundry Area, Laundry Room
Exterior
Exterior Feature None
Parking Features Attached
Garage Spaces 2.0
Utilities Available Cable Available, Electricity Available, Internet Available, Phone Available, Sewer Available, Water Available, Cellular Coverage, Water Meter Installed
Amenities Available Landscaping, Maintenance Grounds, Maintenance Structure, Parking, Pool, Clubhouse/Recreation Room
View Y/N Yes
View Mountain(s)
Roof Type Pitched,Tile
Porch Patio, Deck
Total Parking Spaces 2
Garage Yes
Building
Lot Description Cul-De-Sac, Landscaped, Level
Story 2
Foundation Crawl Space
Water Public
Structure Type Stucco
Schools
Elementary Schools Van Gorder
Middle Schools Sky Ranch
High Schools Spanish Springs
Others
Tax ID 52021106
Acceptable Financing 1031 Exchange, Cash, Conventional, FHA, VA Loan
Listing Terms 1031 Exchange, Cash, Conventional, FHA, VA Loan
Read Less
Want to know what your home might be worth? Contact us for a FREE valuation!

Our team is ready to help you sell your home for the highest possible price ASAP






